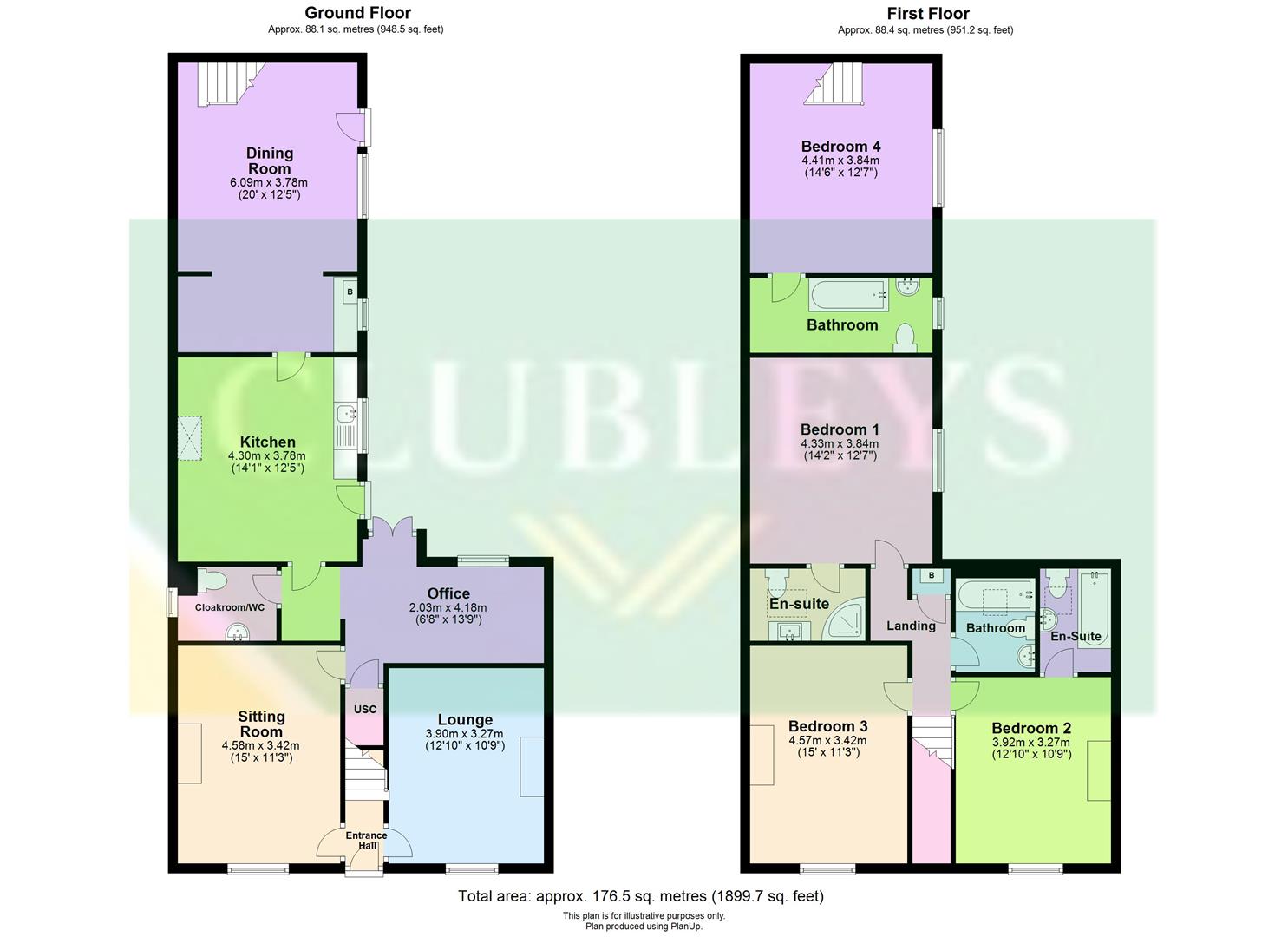Semi-detached house for sale in York Road, Shiptonthorpe, York YO43
* Calls to this number will be recorded for quality, compliance and training purposes.
Property features
- Double Fronted Cottage
- Four Bedroom
- Three Ensuites and a family bathroom
- Four reception rooms
- Versatile workshop to the rear
- Gated access to rear parking
- Village location
- EPC Rating: D
Property description
Welcome to this charming double-fronted property, which has been extended over the years to create a spacious and versatile home. The ground floor features an entrance hall, sitting room, lounge, office, cloakroom/WC, kitchen, and a dining room. Additionally, a former rear one-bedroom annexe has been seamlessly incorporated into the main living area, now offering a generous dining/day room with separate stairs leading to bedroom 4 and its own bathroom. The first floor boasts three double bedrooms, two of which have en-suite bathrooms, and a family bathroom, ensuring ample space for everyone. Outside, the rear garden offers a delightful paved seating area that transitions into a block-paved section, perfect for outdoor dining and relaxation. The front garden is elegantly framed by a low wall with railings, featuring a central path and gate that enhance the property's curb appeal. Additionally, the property includes gated access to a rear parking area and a workshop currently used as a home gym. This exceptional home provides four bedrooms and four bathrooms, ensuring comfort and convenience for the entire family.
East Riding Of Yorkshire Council Band C. Tenure Freehold.
The Accommodation Comprises
Entrance Hall
Front entrance door, stairs leading to first floor.
Lounge (3.90m x 3.27m (12'9" x 10'8"))
Brick inset and tiled hearth, dado rail, ceiling coving, radiator.
Sitting Room (4.58m x 3.42m (15'0" x 11'2"))
Multifuel stove with tiled hearth and brick inset. Radiator, TV aerial point, ceiling coving, ceiling rose, wall lights.
Office (2.03m x 4.18m (6'7" x 13'8"))
Recessed ceiling lights, radiator, tiled floor, under stairs cupboard, PVC French doors leading to the rear.
Cloakroom/Wc
Two piece white suite comprising low flush WC, pedestal wash hand basin, tiled floor, chrome heated towel rail.
Kitchen (4.30m x 3.78m (14'1" x 12'4"))
Fitted base units comprising work surface, ceramic sink unit, plumbing for dishwasher, radiator, tiled floor, PVC stable door leading to the rear.
Dining Room (6.09m x 3.78m (19'11" x 12'4"))
Laminate flooring, wall lights, radiator, wall-mounted gas-fired central heating boiler. This boiler is for the dining room, bedroom 4, and bedroom 4's bathroom. PVC side entrance door, stairs leading to bedroom 4.
First Floor Accommodation
Landing
Access to roof space, cupboard housing wall mounted gas fired central heating boiler.
Bedroom 1 (4.33m x 3.84m (14'2" x 12'7"))
Radiator, access to roof space.
En-Suite
Three piece white suite comprising step in shower cubicle, wash hand basin set in vanity unit, low flush WC, laminate flooring, radiator, Velux window.
Bedroom 2 (3.92m x 3.27m (12'10" x 10'8"))
Decorative cast iron fireplace with wood surround and mantle, radiator, ceiling coving.
En-Suite
Three piece white suite comprising panelled bath, low flush WC, wash hand basin with tiled splash back, part tiled walls, laminate flooring, radiator, Velux window.
Bedroom 3 (4.57m x 3.42m (14'11" x 11'2"))
Radiator, ceiling coving.
Bathroom
Three piece white suite comprising panelled bath with shower over, low flush WC, wash hand basin set in vanity unit with tiled splash back, heated towel rail, laminate flooring, Velux window.
Bedroom 4 (4.41m x 3.84m (14'5" x 12'7"))
Radiator.
En-Suite
Three piece white suite comprising panelled bath, wash hand basin with tiled splash back, low flush WC, radiator.
Outside
Outside, the rear garden offers a delightful paved seating area that transitions into a block-paved section, perfect for outdoor dining and relaxation. The front garden is elegantly framed by a low wall with railings, featuring a central path and gate that enhance the property's curb appeal. Additionally, the property includes gated access to a rear parking area and a workshop currently used as a home gym.
Additional Information
Services
Mains water, gas, electricity and drainage.
Appliances
No appliances have been tested by the agent.
Property info
For more information about this property, please contact
Clubleys, YO43 on +44 1430 268735 * (local rate)
Disclaimer
Property descriptions and related information displayed on this page, with the exclusion of Running Costs data, are marketing materials provided by Clubleys, and do not constitute property particulars. Please contact Clubleys for full details and further information. The Running Costs data displayed on this page are provided by PrimeLocation to give an indication of potential running costs based on various data sources. PrimeLocation does not warrant or accept any responsibility for the accuracy or completeness of the property descriptions, related information or Running Costs data provided here.






























.png)


