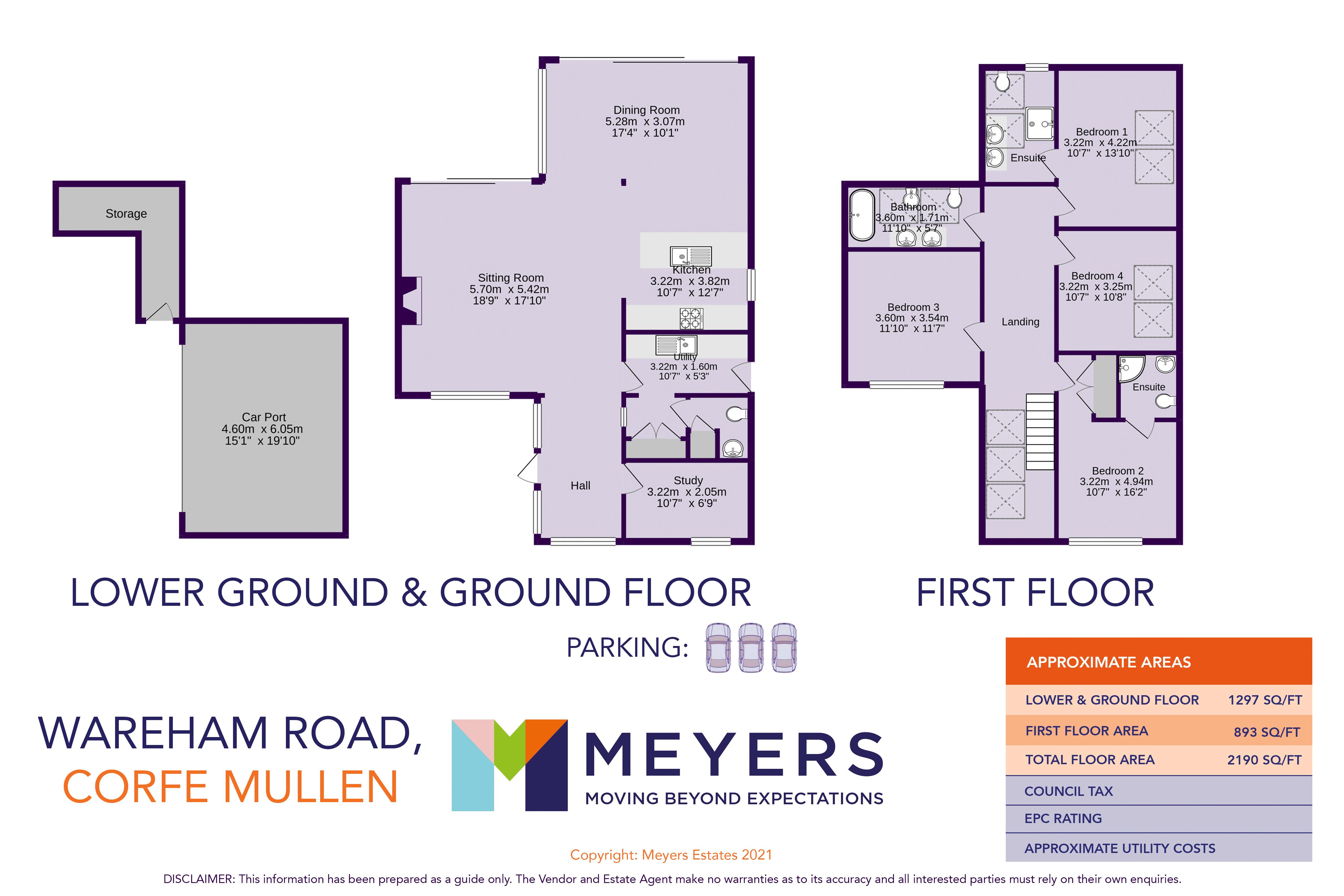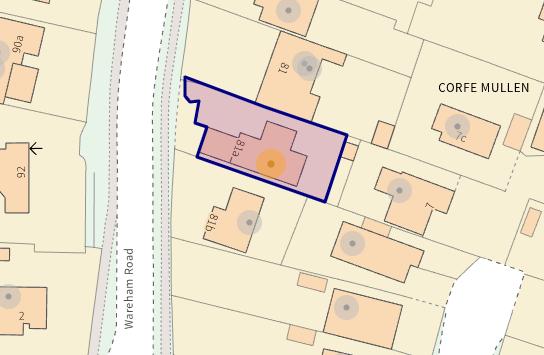Detached house for sale in Wareham Road, Corfe Mullen BH21
* Calls to this number will be recorded for quality, compliance and training purposes.
Property features
- Contemporary Four Double Bedroom Detached Home
- Open Plan Living Space
- Utility Room
- Downstairs Office
- Two Ensuite Showers and Family Bathroom
- Sunny Aspect Stunning Landscaped Gardens
- Car Port and Driveway
- Popular Village Location
Property description
Contemporary detached home in the heart of Corfe Mullen. Newly landscaped outside space. Open plan living space with underfloor heating.
Overview
This beautiful imposing and stylish property has been thoughtfully designed and engineered, being built in 2017.
It is in an elevated position within its plot and has an abundance of windows in all directions to really ensure there is natural light to all areas of the home. The generous accommodation offers a contemporary living area, along with the benefit of a downstairs study, separate utility and four first floor double bedrooms.
The rear garden was upgraded in 2024 with sleek landscaping, seamlessly joining the inside with the out.
Accommodation
The detached house offers modern open plan living, designed to cater to both family life and entertaining guests. As you approach the property, you’re greeted by a beautifully landscaped front garden with raised borders and a paved driveway giving access to the double car port.
Steps rise to the property entrance.
Upon entering the house, you step into a spacious fully glazed foyer that seamlessly leads into the expansive open plan living area. The living room is bright and airy, featuring large floor-to-ceiling windows and sliding doors that allow natural light to flood the space, enhancing the sense of openness.
The living area flows effortlessly into the dining space, which comfortably accommodates a large dining table, perfect for family meals and gatherings. Adjacent to the dining area is the modern kitchen, equipped with fitted appliances including eye level oven, five ring gas hob, dishwasher, and generous countertop space with breakfast bar.
Sliding triple doors from the dining area open seamlessly blend onto a private patio ideal for outdoor entertaining and relaxation. There are fitted bespoke electric blinds to these doors.
The ground floor also includes a separate utility room, a convenient guest cloakroom, and a study to the front aspect.
The ground floor has underfloor heating
Upstairs
The open glass balustrade staircase is a striking feature of the house, exuding modern elegance and sophistication. As you enter the home, your eyes are immediately drawn to the staircase, which ascends gracefully to the first-floor landing. The treads are crafted from high-quality wood, providing a warm contrast to the sleek glass balustrades that flank either side. The landing is equally as impressive with a high vaulted ceiling.
Bedroom one is to the rear of the house, with ensuite shower room. The remaining three bedrooms are generously sized, bedroom two with built-in wardrobes and large front aspect window taking in the elevated view over the village roof tops also enjoying an en-suite bathroom, while the other two share a well-appointed family bathroom with modern fittings.
Garden
The garden has been recently landscaped with tiers to create a charming and functional space that maximizes both aesthetic appeal and utility. The careful planning has provided a harmonious blend of beauty, privacy, and enjoyment of the sun. The tiers are connected by elegant stone steps and framed by lush greenery, giving the garden a sense of depth and intrigue.
To one side a handy storage shed has been created, which has access from both the front and the rear. Extra garden taps have been installed to the back garden and also to the front of the home.
Material Information
Council Tax Band F - £3,616 per annum (Dorset Council)
EPC Rating: B
Services - All Mains Connected
Broadband - superfast is available in the area (Ofcom rating)
Mobile coverage - Parking - Driveway Parking and Car Port
Property Age: 2017
Important Information
These particulars are believed to be correct, but their accuracy is not guaranteed. They do not form part of any contract. Nothing in these particulars shall be deemed to be a statement that the property is in good structural condition or otherwise, nor that any services, appliances, equipment or facilities are in good working order or have been tested. Purchasers should satisfy themselves on such matters prior to purchase.
Property info
Floorplan View original

Title Overview - Guidance Only View original

For more information about this property, please contact
Meyers Estate Agents - Wimborne and Broadstone, BH21 on +44 1202 035024 * (local rate)
Disclaimer
Property descriptions and related information displayed on this page, with the exclusion of Running Costs data, are marketing materials provided by Meyers Estate Agents - Wimborne and Broadstone, and do not constitute property particulars. Please contact Meyers Estate Agents - Wimborne and Broadstone for full details and further information. The Running Costs data displayed on this page are provided by PrimeLocation to give an indication of potential running costs based on various data sources. PrimeLocation does not warrant or accept any responsibility for the accuracy or completeness of the property descriptions, related information or Running Costs data provided here.

































.png)
