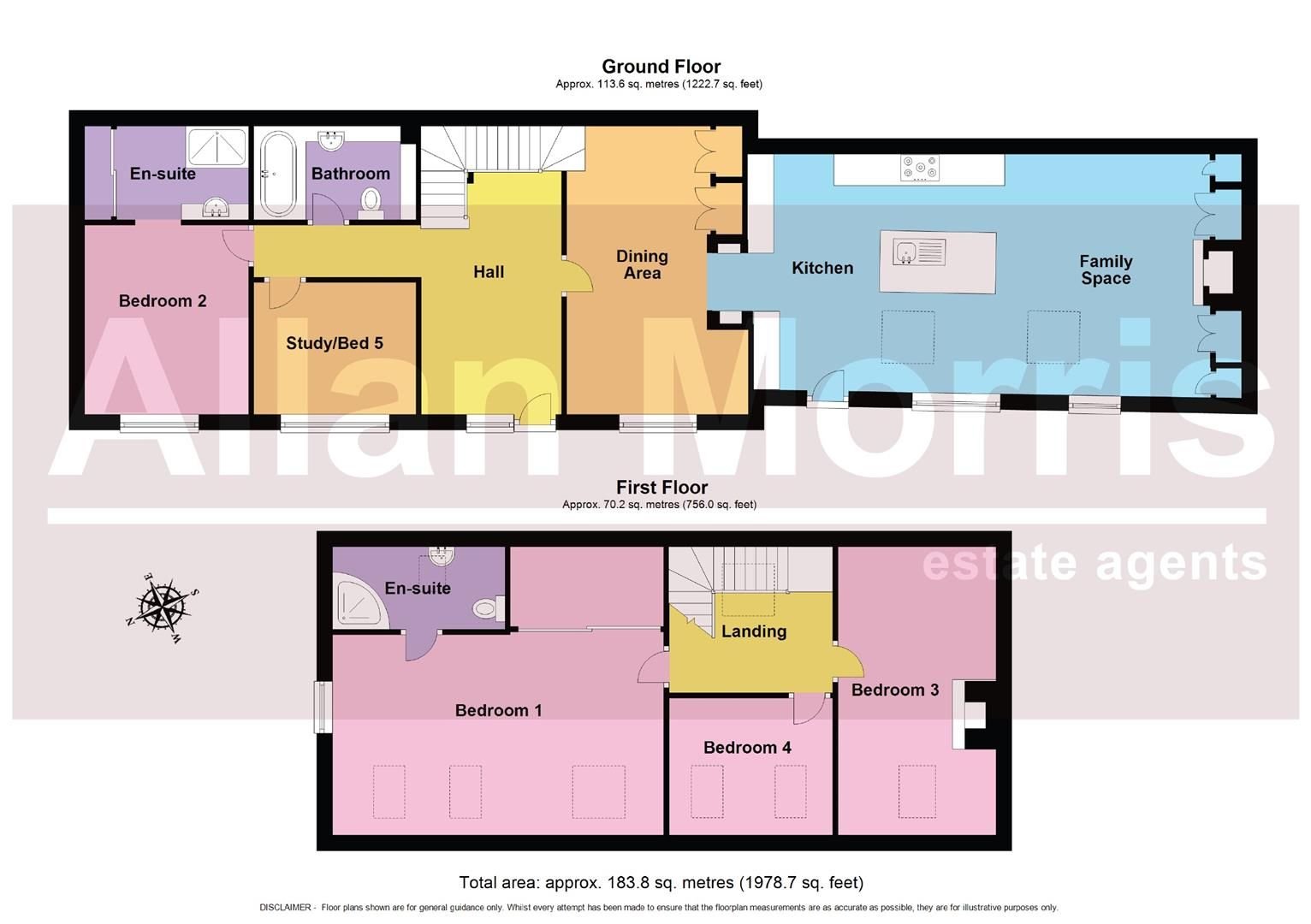Barn conversion for sale in Old Chawson Lane, Droitwich WR9
* Calls to this number will be recorded for quality, compliance and training purposes.
Property features
- Redecorated & recarpeted throughout
- Detached Barn Conversion
- 4 Bedrooms
- Superb Kitchen/Family Space
- Character features to include beams
- Parking and garden
- No onward chain
Property description
'Butterworth Barn' is situated within easy reach of either Worcester or Droitwich, in a quiet location and no through road, yet offering easy access to green space, Churchfields Dairy close by and major transport links.
Accommodation briefly comprises: Entrance Hall with beamwork, Dining Area with built-in storage and beamwork, step up into superb Kitchen/Breakfast/Family Space with vaulted ceiling, beamwork, wooden flooring and wood burner in situ (the Kitchen has granite work surfaces and is fitted with the usual integral appliances), stable style door provides access back to the front (if required), downstairs Bedroom 4/Office with beamwork to ceiling, downstairs Bedroom with beamwork and En-Suite Shower, with built-in storage/wardrobes, downstairs Family Bathroom, which is fully tiled and has a large sunken bath and hand shower over. On the first floor: Galleried Landing with vaulted ceiling and beamwork, large Master Bedroom with 3 Velux windows to front elevation, beamwork to ceiling and good size En-Suite with large corner shower and further walk-in closet with hanging rail and shelves, Bedroom 2 which is a good size double with feature fireplace, Velux window to front elevation and vaulted ceiling with beamwork.
Outside: The property benefits from off road parking via a 5 bar gate, leading to patio area and lawn with Summer House and shed.
Entrance hall:
5.5 x 2.7 (18'0" x 8'10")
kitchen / family space:
9.5 x 4.5 (31'2" x 14'9")
dining area:
5.6 x 3.4 (18'4" x 11'1")
downstairs family bathroom:
3.0 x 1.8 (9'10" x 5'10")
downstairs bedroom / office:
3.0 x 2.5 (9'10" x 8'2")
downstairs bedroom:
3.7 x 3.2 (12'1" x 10'5")
en-suite:
3.2 (to rear of wardrobes) x 1.8 (10'5" (to rear o
bedroom:
5.6 x 3.0 (18'4" x 9'10")
bedroom:
3.2 x 2.5 (10'5" x 8'2")
master bedroom:
6.4 x 4.0 (20'11" x 13'1")
en-suite:
3.2 x 1.5 (10'5" x 4'11")
walk-in wardrobe:
2.8 x 1.5 (9'2" x 4'11")
Property info
For more information about this property, please contact
Allan Morris Worcester, Sales & Lettings, WR1 on +44 1905 946511 * (local rate)
Disclaimer
Property descriptions and related information displayed on this page, with the exclusion of Running Costs data, are marketing materials provided by Allan Morris Worcester, Sales & Lettings, and do not constitute property particulars. Please contact Allan Morris Worcester, Sales & Lettings for full details and further information. The Running Costs data displayed on this page are provided by PrimeLocation to give an indication of potential running costs based on various data sources. PrimeLocation does not warrant or accept any responsibility for the accuracy or completeness of the property descriptions, related information or Running Costs data provided here.



































.png)