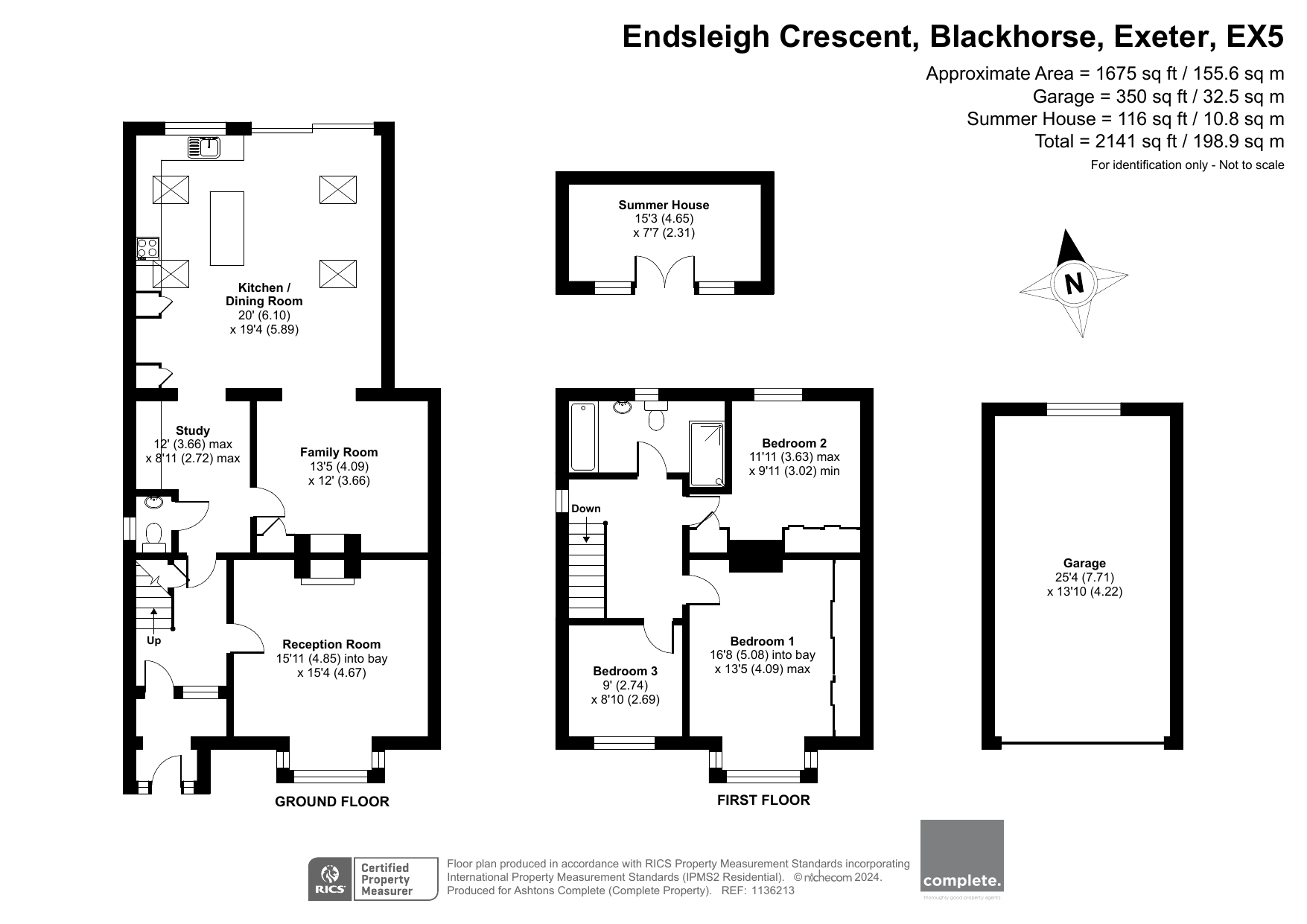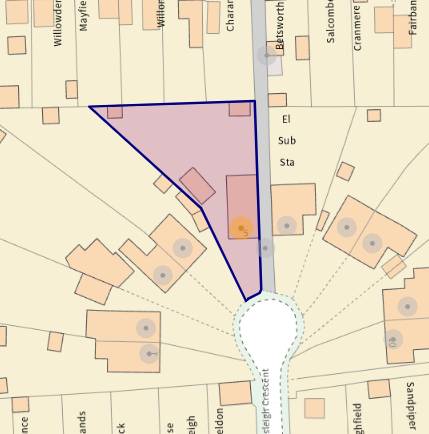Detached house for sale in Endsleigh Crescent, Blackhorse, Exeter EX5
* Calls to this number will be recorded for quality, compliance and training purposes.
Property features
- A wow Kitchen Extension!
- Detached family home 1930's
- Lounge + Snug
- Kitchen Dining Room
- 3 Bedrooms
- Study + Cloakroom
- Garage & Parking
- 0.21 Acre Plot inc. Summer House
- Deck Terrace & Hot Tub Area
- Clsoe to M5 & Exeter & Cranbrook Rail Station
Property description
Check out this House! A traditional prewar 1930's style detached family home - a wow Kitchen extension vaulted ceiling. Lounge, Snug, Study + Cloakroom, 3 Bedrooms & Bathroom. Garage, Off Road Parking, Deck Terrace, Summer House, Hot Tub Area & large C. 0.21 acre Garden. Short drive to M5 & Exeter.
Check out this lovely Detached family home. With a wow kitchen!
Located in a secluded cul de sac, just a short distance from Exeter City Centre, the M5 & A30 Bypass, Pinhoe and Cranbrook Rail Stations to London Waterloo & Exeter Central, with further local schools, shops and East Devon Countryside surrounding.
This 1930's style house has been given a full make over with a wow Kitchen Dining Room extension offering a beautifully finished space with vaulted ceiling, dual aspect light from the ceiling windows and patio doors that lead out to and overlook the rear Deck Terrace.
The Kitchen is modern, lots of work surfaces, storage units and a central breakfast bar and island giving a sense of space and luxury. Here you find access to a great additional Snug area, Complete with log burner and door through to the Hallway and archway looking through the Kitchen onwards. There is also a great Study area, just off the Kitchen with a ground floor Cloakroom. Here a door leads back to the Hallway.
To the front of the home the main Living Space overlooks the front Garden & Off-Road Parking spaces, with a traditional 1930's style square bay window adding plenty of light. The room also has a Log Burner fireplace. Here a door leads to the Hallway.
The main Bedroom, also with square bay window overlooks the front and has a range of modern fitted wardrobes. A second Bedroom also overlooks the front and offers good size Bedroom with the third double Bedroom overlooking the rear Garden, also with a range of fitted wardrobes. There is a beautifully finished modern & contemporary Shower Room with double walk-in Shower, hand basin with cascade tap and storage, w.c and downlighters.
The outside of the property is where things get spacious! Sitting on a C. 0.21 acre plot, the rear Garden has plenty of useable space, with a "Hot Tub" area, Summer House/Home Garden Office just off the Kitchen and a further timber Gazebo style decked outside dining area.
The rear Garden is completely enclosed and sunny! Here you can walk around the side of the house and enter into a large Garage and hidden off road parking space via fence, with gate that leads out the front Off Road Parking for several cars, setting the house back from the head of the cul de sac.
The property is fully PVCu double glazed with gas central heating and is immaculately presented throughout.
A wonderful refurbished prewar home. Well worth a look.
Tenure: Freehold
Council Tax Band E
Property info
For more information about this property, please contact
Complete, EX5 on +44 1392 976741 * (local rate)
Disclaimer
Property descriptions and related information displayed on this page, with the exclusion of Running Costs data, are marketing materials provided by Complete, and do not constitute property particulars. Please contact Complete for full details and further information. The Running Costs data displayed on this page are provided by PrimeLocation to give an indication of potential running costs based on various data sources. PrimeLocation does not warrant or accept any responsibility for the accuracy or completeness of the property descriptions, related information or Running Costs data provided here.

































.png)
