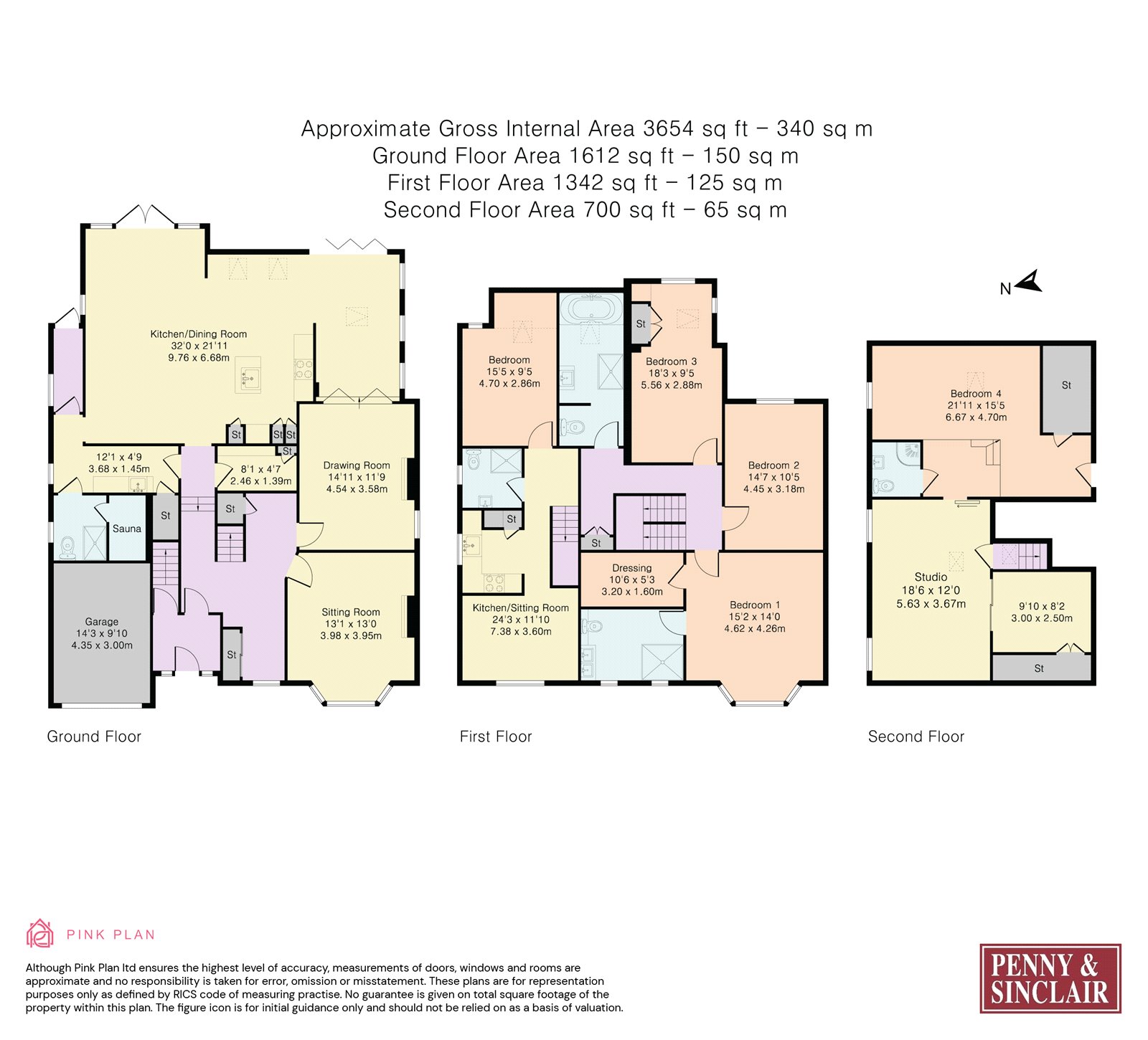Detached house for sale in Banbury Road, North Oxford OX2
* Calls to this number will be recorded for quality, compliance and training purposes.
Property features
- Detached House
- Four Bedrooms & One Bedroom Annexe
- Master With En Suite & Walk-In Wardrobe
- Garage
- Ample Off-Road Parking
- EPC Rating - C
Property description
A remarkable four bedroom detached property boasting 3,654 square feet of accommodation and benefitting from a one bedroom annex.
On the first floor the accommodation consists of entrance porch with access to the one bedroom apartment and the main house. Through to the main house there is a grand entrance hall which leads to the first reception room with bay window to front as well as inset wood burner. Across the hallway is a secondary reception which could have many other uses, such as a playroom, music or reading room. There is also a wood burner in this reception. Glazed doors lead to the simply stunning kitchen/dining room and snug. This room benefits from bi-fold door and French door access to the garden.
A pair of skylights as well as Velux and high level windows flood this room with natural light. Opposite the bi-fold doors is an area currently used as a study, but this could easily be used as another seating area or hobby area. The kitchen is beautifully appointed with built in appliances and island with sink. There is a useful pantry room separate from the main kitchen as well as a separate utility. Off the utility is a shower room as well as the luxurious addition of a sauna.
On the first floor there are three double bedrooms - the master bedroom suite features a bay window to front, hotel style en-suite shower room with dual sinks as well as walk in dressing room and two further doubles. There is also a family bathroom on this level with walk-in shower, roll top bath and W.C. There are beautiful garden views from the Velux window in this room.
On the second floor is the large fourth bedroom with en-suite shower as well as a large studio, currently used as a sitting room, as well as a raised dressing area. There is also ample eaves storage.
The one bedroom apartment is accessed via its own front door in the shared porch. The apartment features a fully fitted kitchen, sitting room, shower room and large double bedroom with views on the rear garden. This could, should one wish, be easily connected to the main house via the shared wall on the first floor.
The rear garden is stunning, with a beautiful decked area perfect for al fresco dining. There is a lawned area, mature trees and shrubs, summer house and Wendy house. To the front of the property there is off-road parking for several vehicles, side access, and a single garage with electric charging point.<br /><br />
Situation
Situated within walking distance of Oxford Parkway station and approximately one mile north of Summertown, providing good access to all the day-to-day shopping facilities including bars, restaurants and a Marks and Spencer food hall, with slightly further afield the more comprehensive amenities of Oxford City Centre.
Just outside the development there is a bus stop providing a regular and reliable bus service linking to Summertown and the city centre. North Oxford Tennis Club and Golf Club are within walking distance of the property.
The Woodstock and Banbury Roads join directly to the Oxford ring road connecting to the A40 and M40 to London.
Viewing Arrangements
Strictly by appointment with Penny & Sinclair.
Services
All mains services are connected.
Tenure & Possession
The property is freehold with vacant possession on completion.
Fixtures & Fittings
Certain items may be available by separate negotiation with Penny & Sinclair.
Council Tax
Council Tax Band 'F' amounting to £3,523.26 for the year 2024/25.
Local Authority
Oxford City Council
Town Hall
St. Aldates
Oxford
OX1 1BX
Telephone
Property info
For more information about this property, please contact
Penny & Sinclair, OX2 on +44 1865 680454 * (local rate)
Disclaimer
Property descriptions and related information displayed on this page, with the exclusion of Running Costs data, are marketing materials provided by Penny & Sinclair, and do not constitute property particulars. Please contact Penny & Sinclair for full details and further information. The Running Costs data displayed on this page are provided by PrimeLocation to give an indication of potential running costs based on various data sources. PrimeLocation does not warrant or accept any responsibility for the accuracy or completeness of the property descriptions, related information or Running Costs data provided here.












































.png)

