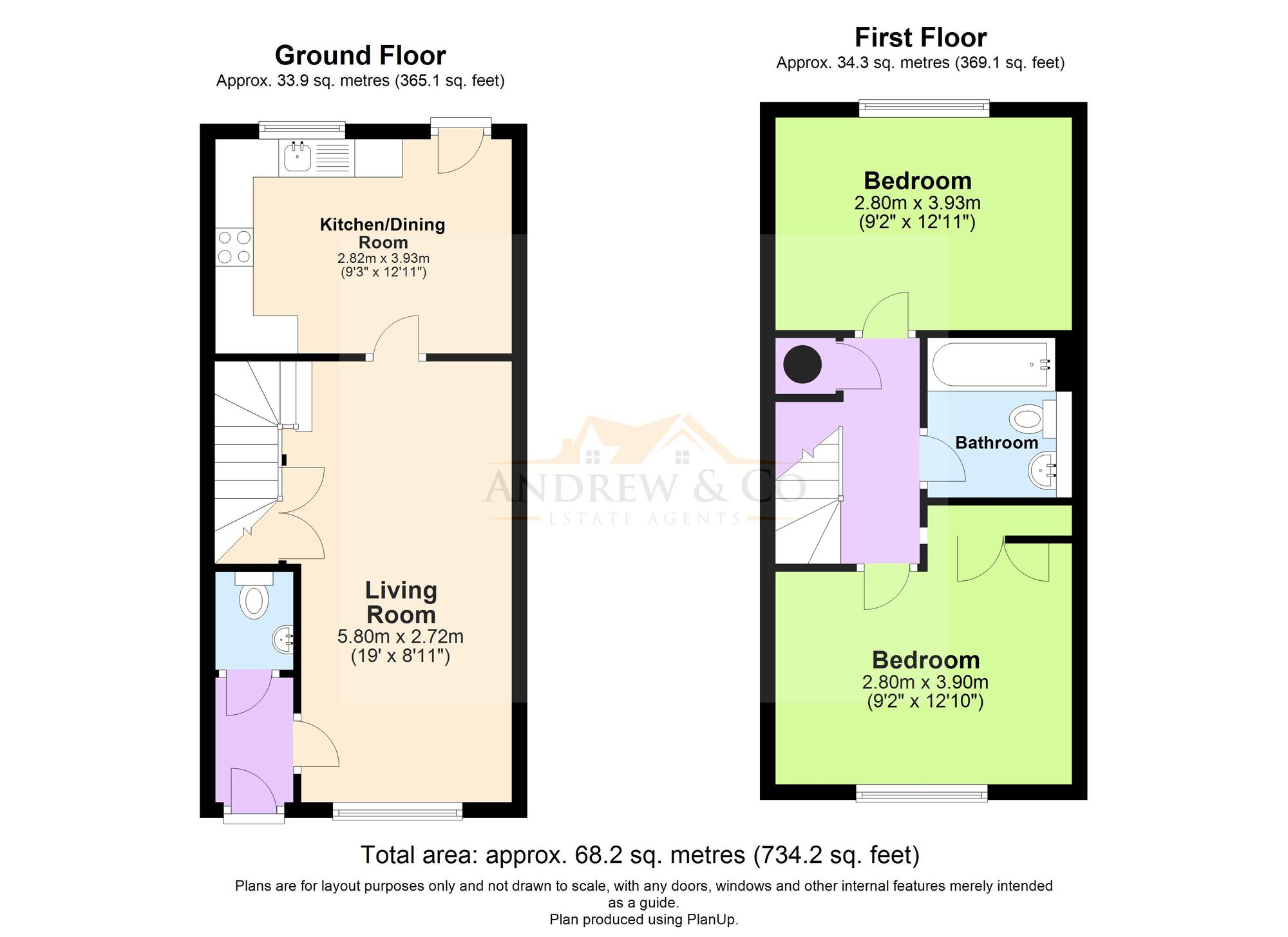Terraced house for sale in Peter Candler Way, Kennington TN24
Just added* Calls to this number will be recorded for quality, compliance and training purposes.
Property features
- Offers in Excess of £280,000
- Well presented Two bedroom terraced house
- Popular Kennington Location
- Ideal for first time buyers or investors
- Close to local amenities and transport links
- Enclosed East facing rear garden
Property description
Nestled in the heart of the sought-after Kennington location, this neatly presented two-bedroom mid-terraced house exudes charm and character, making it the perfect abode for first-time buyers or savvy investors. Encompassing a price of offers in excess of £280,000, this property is a true gem offering a well-maintained and substantial home for those looking to settle in a vibrant community. Boasting off-road parking for two cars, this residence welcomes you with open arms into a spacious and inviting interior. The ground floor features a convenient downstairs cloakroom, adding a touch of practicality to the already attractive layout. Ideal for modern living, this property is mere moments away from local amenities and excellent transport links, ensuring convenience is always at your doorstep.
Beyond the confines of the charming interiors lies an enchanting outdoor space that beckons you to unwind and bask in the tranquil surroundings. Step outside to discover a tarmac driveway for one car, complemented by a paved pathway adorned with shingle and meticulously manicured planted borders. The east-facing rear garden offers a private sanctuary for relaxation and recreation, complete with a decked area perfect for summer BBQs, an artificial grass section ideal for outdoor activities, and a quaint patio space for al fresco dining. Additionally, a shed provides ample storage for tools and garden essentials. The property also includes two off-road parking spaces, ensuring that convenience and comfort go hand in hand in this idyllic retreat. Just a stone's throw away from local parks, schools, and shopping centres, this home offers a harmonious blend of tranquillity and accessibility, presenting a rare opportunity to embrace the quintessential Kennington lifestyle.
EPC Rating: D
Location
Little Burton was constructed just over 20 years ago, and to many, remains a very desirable place to live. On the outskirts of the town, there are fantastic links to public footpaths, walks along the River Stour and Ashford Rugby Club is just a short walk away. Furthermore, Conningbrook Lakes and the Julie Rose Stadium provide superb outdoor persuits and
fitness facilities. There is a local convenience store close-by, with the Conningbrook Hotel & Restaurant just a short stroll away.
The area is served well with numerous schooling options at both primary and secondary level. A regular bus service also operates allowing for good access into, and around the town.
Entrance Hallway
Upvc entrance door. Vinyl flooring. Radiator to the wall. Consumer unit.
Cloakroom
Vinyl flooring. Radiator to the wall. Radiator to the wall. Part panelled walls. W.C and washbasin. Extractor to the ceiling.
Lounge (5.80m x 2.46m)
Carpet laid to floor. Window to the front. Two radiators to the wall. Understairs cupboard.
Kitchen/Dining Room (2.82m x 3.93m)
Upvc door to the rear garden. Vinyl flooring. Radiator to the wall. Worksurface with a tiled splashback, a metal sink and drainer. Gas hob, oven and extractor. Wall and floor storage units. Glow worm gas boiler. Space for a washing machine and fridge freezer.
Landing
Carpet laid to floor. Storage cupboard housing the hot water tank. Loft access.
Family Bathroom (2.11m x 1.89m)
Vinyl flooring. Part tiled walls. Heated towel radiator. Bath with an overhead rainfall shower. W.C and washbasin. Extractor fan to the ceiling.
Bedroom 1 (2.85m x 3.96m)
Carpet laid to floor. Window to the front. Radiator to the wall. Built in double wardrobe.
Bedroom 2 (2.80m x 3.93m)
Carpet laid to floor. Radiator to the wall. Window to the rear.
Front Garden
Tarmac driveway for 1 car. Paved pathway with shingle and planted borders.
Rear Garden
Decked area. Artificial grass area. A patio area plus a shed to the rear.
Parking - Off Street
Two off road parking spaces
Property info
For more information about this property, please contact
Andrew & Co Estate Agents, TN24 on +44 1233 238740 * (local rate)
Disclaimer
Property descriptions and related information displayed on this page, with the exclusion of Running Costs data, are marketing materials provided by Andrew & Co Estate Agents, and do not constitute property particulars. Please contact Andrew & Co Estate Agents for full details and further information. The Running Costs data displayed on this page are provided by PrimeLocation to give an indication of potential running costs based on various data sources. PrimeLocation does not warrant or accept any responsibility for the accuracy or completeness of the property descriptions, related information or Running Costs data provided here.


























.png)
