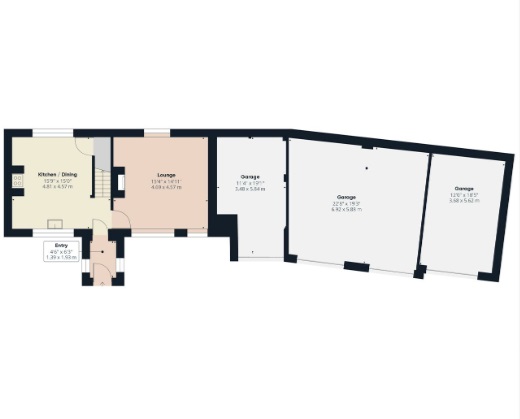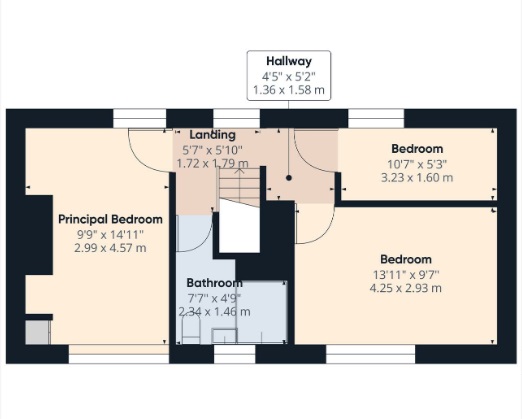Cottage for sale in Clarendon Place, Queensbury, Bradford BD13
* Calls to this number will be recorded for quality, compliance and training purposes.
Property features
- Three bedroom end terrace
- Character property
- Renovated throughout
- Well presented
- Enclosed patio garden
- Four garages
- Popular location
- Desirable position
- Off-road parking
- Early viewing advised
Property description
** impressive three bedroom character property ** four garages & yard ** fully refurbished in recent years ** Whitney's are delighted to offer for sale this interesting proposition in Queensbury, comprising of a spacious three bedroom property and an adjoining four garages. Early viewing advised.
** impressive three bedroom character property ** four garages & yard ** fully refurbished in recent years ** Whitney's are delighted to offer for sale this interesting proposition in Queensbury, comprising of a spacious three bedroom property and an adjoining four garages. In the last five/six years the property has been re-roofed, re-pointed, re-plastered, new gas central heating, new kitchen & bathroom, new windows & doors, new gutters and downpipes, the list goes on. Garaging, off-road parking for several vehicles and potential for extension or development, subject to securing the required planning consents and approvals. Briefly comprising of: Entrance Porch, Lounge, Dining Kitchen, Cellar, three Bedrooms and a family Bathroom. Enclosed garden to the front, garages and off-road parking. Located in a cul-de-sac position in a quiet part of Queensbury. Early viewing advised.
Porch A substantial stone built entrance porch with windows to either side and a door to the kitchen.
Kitchen/diner 15' 9" x 15' 0" (4.8m x 4.57m) A superb fully fitted kitchen with a good range of wall and base cabinets, laminate working surfaces and complimentary splashback tiling. Integrated appliances include a washing machine, tumble dryer, fridge-freezer and a dishwasher. Gas rangemaster double oven and a ceramic sink and drainer with pot-washer tap. There are windows to the front and rear elevations and a central heating radiator. Stairs to the first floor, door to the lounge and a door to the cellar.
Lounge 15' 4" x 14' 11" (4.67m x 4.55m) Windows to both front and rear elevations, cast-iron open fire and two central heating radiators.
Cellar Keeping cellar providing additional storage.
First floor Landing area with a window to the rear elevation and a central heating radiator.
Bedroom one 14' 11" x 9' 9" (4.55m x 2.97m) Windows to both the front and rear elevations and a central heating radiator.
Bedroom two 14' 0" x 9' 7" (4.27m x 2.92m) Window to the front elevation and a central heating radiator.
Bedroom three 10' 7" x 5' 4" (3.23m x 1.63m) Window to the rear elevation and a central heating radiator.
Bathroom An impressive family bathroom with feature wall tiling and a modern suite comprising of a corner bath with mains powered shower over, WC and a modern washbasin set in a vanity unit with storage below. Chrome heated towel rail, window to the front elevation and a tiled floor.
External To the front of the property is an enclosed, family friendly garden with a paved patio, artificial grass area, outdoor power points, security lighting and wrought iron gates and fencing. To the side of the property is four adjoining garages, with power, light and a water supply. Two of the garages are inter connected and one has an inspection pit, making it ideal for a mechanic or car enthusiast! In front of the garages is off-road parking for several cars and new fencing.
Property info
For more information about this property, please contact
Whitney's Estate Agents Ltd, BD14 on +44 1274 978304 * (local rate)
Disclaimer
Property descriptions and related information displayed on this page, with the exclusion of Running Costs data, are marketing materials provided by Whitney's Estate Agents Ltd, and do not constitute property particulars. Please contact Whitney's Estate Agents Ltd for full details and further information. The Running Costs data displayed on this page are provided by PrimeLocation to give an indication of potential running costs based on various data sources. PrimeLocation does not warrant or accept any responsibility for the accuracy or completeness of the property descriptions, related information or Running Costs data provided here.



































.png)
