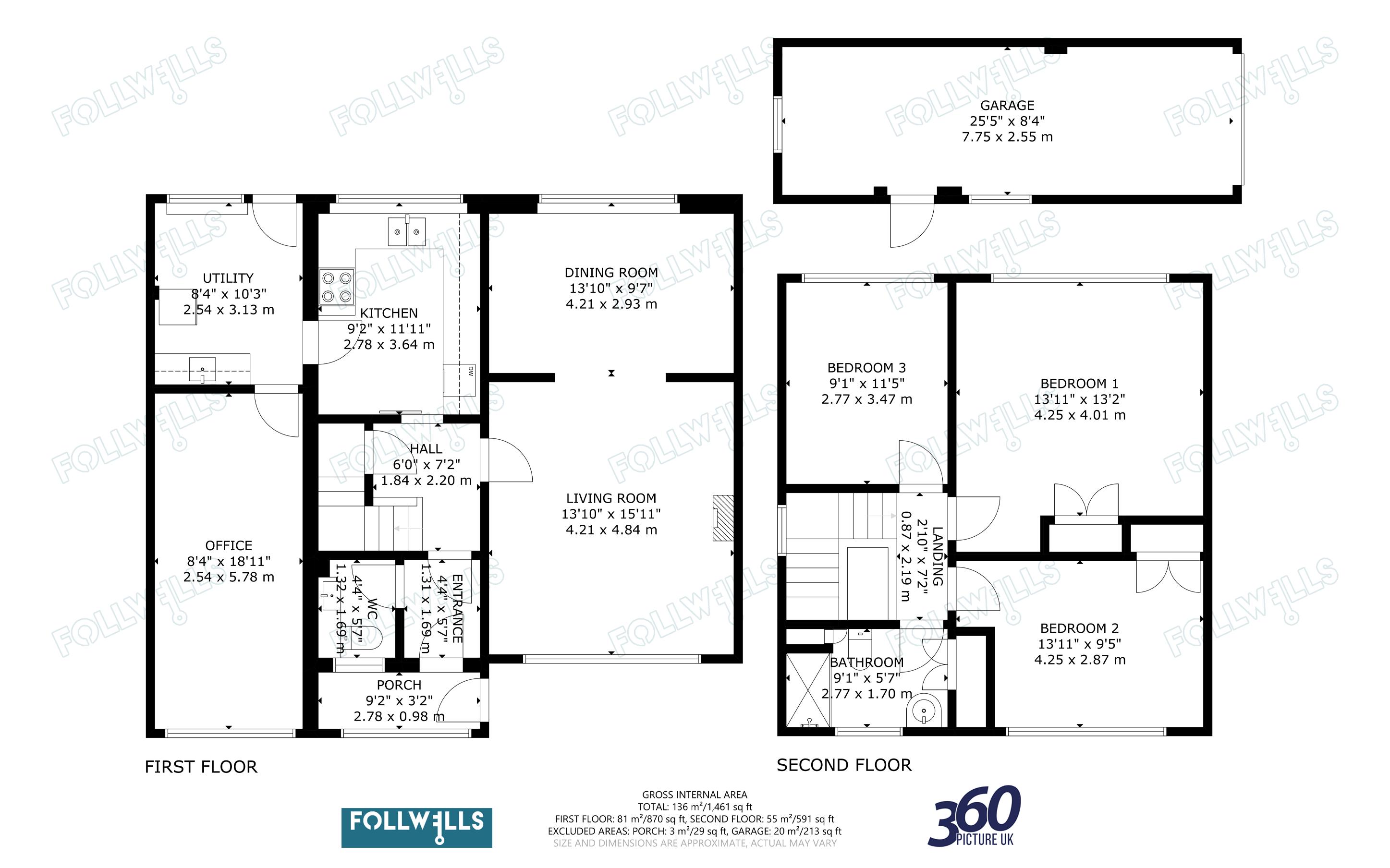Detached house for sale in Paris Avenue, Newcastle-Under-Lyme ST5
* Calls to this number will be recorded for quality, compliance and training purposes.
Property features
- Spacious Detached House Requiring General Modernising
- Three Receptions and Three Double Bedrooms
- Sought After Edge of Town Location
- Elevated Plot with Substantial Rear Garden
- Attractive Views to the Rear
- Ample Parking and Large Garage/Workshop
- Huge Potential for Further Extension
- No Upward Chain
Property description
A spacious three bedroom detached property situated in a most desirable edge of town location, standing on an elevated plot with separate shared access road off Paris Avenue. There is ample parking to front and side leading to a large one and a half size detached garage/workshop. Substantial family size garden with delightful views over common green space and woodland area to the rear.
The property is in need of general refurbishment and offers great potential to create an even larger family home with further extension. The current rooms are of good proportion which includes three double bedrooms and three separate reception areas with an historic former integral garage conversion and further ground floor rear utility extension.
The current accommodation comprises; front enclosed entrance porch which opens to an inner vestibule having access to a modern refitted cloakroom suite and further internal reception hallway with return staircase to the first floor and under-stairs storage. The main lounge is situated to the front of the property with a large picture window elevated outlook and is fitted with a gas fire and surround. A through archway leads to a rear dining room with further large picture window overlooking the rear garden and view beyond. The fitted kitchen has a further rear outlook and is currently fitted with a one and a half sink in worktops, base/wall units and additional space for appliances including gas cooker point. Off the kitchen there is a separate utility with further sink and wall units, provision for washing facilities and the central heating boiler. The utility also gives access to the rear and an internal door opens to a former integral garage which has been converted into a third useful reception/study/family room with window outlook to the front.
The first floor has landing area with window on half landing and loft access. There are three well proportioned double bedrooms, two having built-in double wardrobes and includes attractive views over the garden across to green space/woodland beyond locally know as 'The Butts', with the remaining second bedroom having an elevated outlook to the front. The shower room is fitted with a three piece suite with an enclosed walk-in shower, vanity wash hand basin. And an airing cupboard.
The property stands elevated with paved parking frontage for several vehicles and continues to the side leading to a detached one and a half tandem size brick garage/workshop with automatic main roller door, separate personal access door and power connection. To the rear there is a substantial family size garden with fence/hedge screening to boundaries having large paved patio and lawn with plant/shrub borders.
A floor sulphate test for 'Red Ash' has been carried out and provided a class 1 reading with a visqueen membrane in place. No repair works are required. A copy of the report is available on request.
Services - Mains Connected
Central Heating - Gas
Glazing - uPVC
Tenure - Freehold
Council Tax Band 'd'
EPC Rating 'd'
Red Ash Test - June 2024 Class 1 10Mg/l So4 With Floor Membrane
Property info
For more information about this property, please contact
Follwells, ST5 on +44 1782 792114 * (local rate)
Disclaimer
Property descriptions and related information displayed on this page, with the exclusion of Running Costs data, are marketing materials provided by Follwells, and do not constitute property particulars. Please contact Follwells for full details and further information. The Running Costs data displayed on this page are provided by PrimeLocation to give an indication of potential running costs based on various data sources. PrimeLocation does not warrant or accept any responsibility for the accuracy or completeness of the property descriptions, related information or Running Costs data provided here.

































.png)


