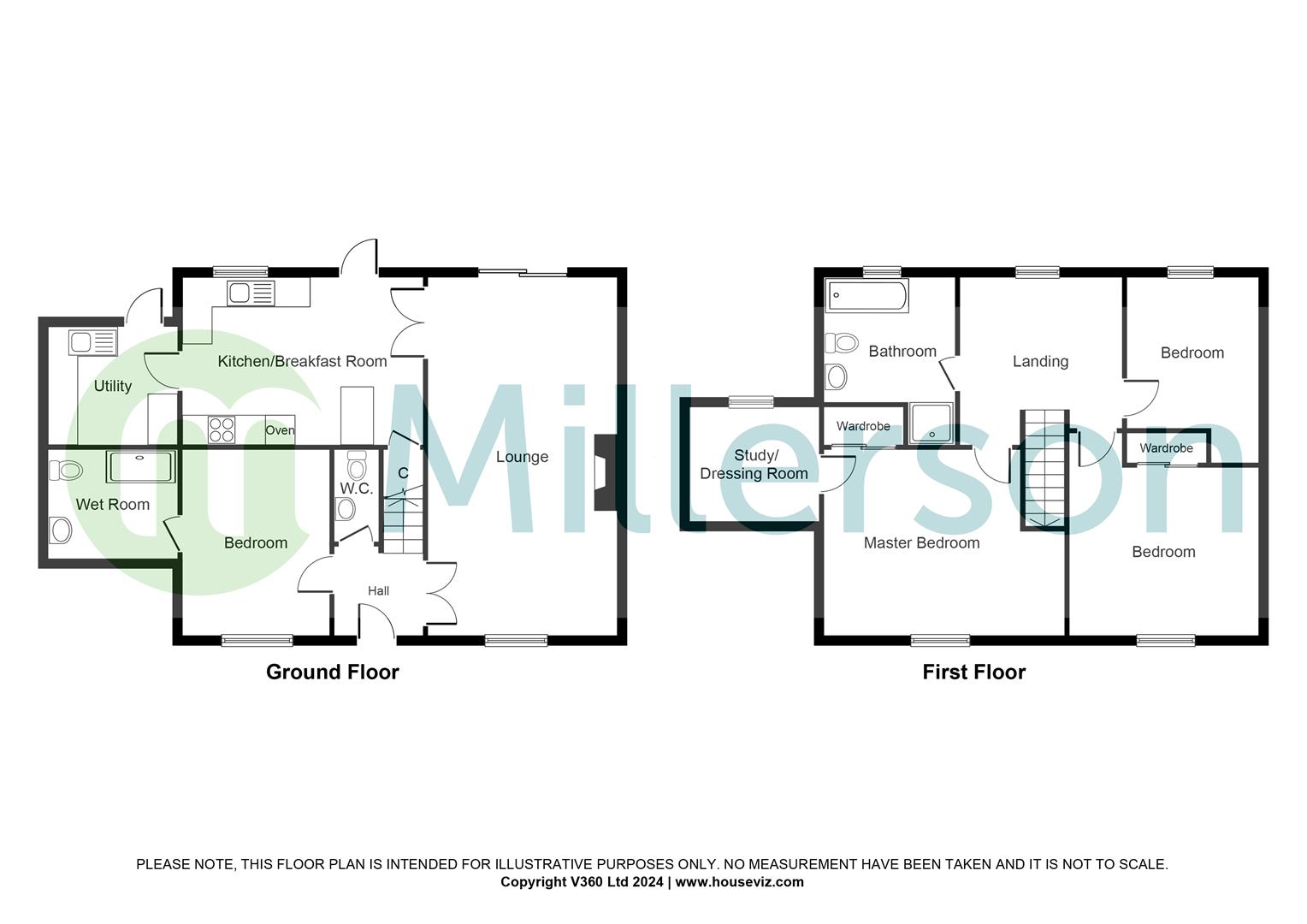Detached house for sale in Chapel Road, Leedstown, Hayle TR27
* Calls to this number will be recorded for quality, compliance and training purposes.
Property features
- Detached modern home
- Four bedrooms with one ensuite
- Private garden backing on to fields
- Large workshop
- Ample parking
- Quiet village location
- Air source heating
- Solar water system
Property description
Modern detached house boasting four bedrooms with one ensuite and one with walk in dressing room/study, family bathroom, lounge diner, kitchen/breakfast room and utility. Ample parking, prvate garden backing on to fields. Air source heating and solar water system.
Property Description
Tucked away in the village of Leedstown is this versatile detached family home backing onto open countryside. The property in brief comprises an entrance hall, dual aspect lounge/diner, kitchen/breakfast room, utility, cloak room, ground floor double bedroom with ensuite wet room, a large master bedroom with walk in dressing room/study, a third double bedroom, fourth single and a four piece family bathroom.
Outside, the property is incredibly private and sits set back from the road, approached over a shared gravel driveway onto a large private brick paved driveway with parking for numerous vehicles along with a covered carport and double doors into a large 22ft x 11ft garage/workshop. The rear enjoys a private enclosed garden with mature boundaries, level lawn, decked patio, green house and storage shed.
The property also has the benefit of a solar hot water system, air source heating with underfloor heating to the ground floor and a quiet village location.
Accommodation In Detail
(All measurements are approximate)
Entrance
Canopy style porch with obscure double glazed door into:
Entrance Hall
Tiled floor, glazed double doors into lounge, doors to ground floor bedroom and cloak room, stairs to first floor.
Cloak Room
W.C and hand basin, tiled floor, extractor fan.
Lounge/Diner (6.83m x 3.5m (22'4" x 11'5" ))
A large dual aspect lounge/diner with double glazed window and double glazed patio doors leading to rear garden, tiled flooring with underfloor heating, feature fireplace with wood burning stove.
Kitchen/Breakfst Room (4.62m x 3.18m (15'1" x 10'5"))
A good sized kitchen/breakfast room fitted with a range of white gloss base and wall units with granite effect worksurfaces and tiled splash backs, breakfast bar, stainless steel sink with drainer and mixer tap, integrated double oven, gas hob, with extractor hood, integrated dishwasher, integrated fridge/freezer, built in under stair's cupboard, double glazed window and double glazed door to rear garden, wood floor with underfloor heating, door into:
Utility (2.6m x 2.24m (8'6" x 7'4"))
Tiled flooring with under floor heating, double glazed door to rear garden, a range of units with roll top work surfaces over and stainless steel sink with drainer and mixer tap, space for washing machine, large cupboard housing solar powered water heater.
Bedroom Two (3.45m x 2.62m (11'3" x 8'7" ))
Double glazed window, tiled flooring with under floor heating, door into:
Ensuite Wet Room
Wet Room with walk in shower, hand basin and W.C, extractor fan, tiled walls, tiled floor with under floor heating. Chrome effect heated towel rail.
First Floor
Landing
An open landing with Velux window, doors to bedrooms and bathroom.
Master Bedroom (4.70m x 3.84m (15'5" x 12'7"))
A large master bedroom with fitted wardrobe, double glazed window, radiator, door into:
Study/Dressing Room (2.62m x 2.31m (8'7" x 7'6"))
A versatile addition which could be used as a walk in dressing room/study, play room or nursery, double glazed window.
Bedroom Three (4.14m x 3.5m (13'6" x 11'5" ))
Double glazed window, radiator, built in mirrored wardrobes.
Bedroom Four (3.28m x 2.54m (10'9" x 8'3"))
Doble glazed window, radiator, built in storage cupboard.
Family Bathroom
A four piece family bathroom comprising shower cubicle with tiled surround, bath, W.C and hand basin inset to work surface and cupboard below, chrome effect heated towel rail, half tiled walls, tile effect flooring, extractor fan.
Outside
The property is set back from the main road with a right of way through a gravel drive and onto a large, private brick paved driveway providing ample parking along with a covered carport. Double wooden doors lead into a large 22ft garage/workshop and pedestrian access on the other side. The rear of the property offers an incredibly private enclosed garden which is predominantly laid to lawn with mature planted boundaries, decked patio, green house and storage shed. Additional double doors also give access into the workshop.
Workshop (6.72m x 3.43 (22'0" x 11'3"))
A large and useful garage/workshop with light and power, double glazed patio doors and double wooden vehicular doors, insulated timber construction with water and potential to convert subject to permissions.
Services
Mains electricity, metered water, private drainage, air source heating, solar panels for hot water, lpg gas for hob (however we have not verified connections).
Council Tax Band D
Property info
For more information about this property, please contact
Millerson, Camborne, TR14 on +44 1209 311203 * (local rate)
Disclaimer
Property descriptions and related information displayed on this page, with the exclusion of Running Costs data, are marketing materials provided by Millerson, Camborne, and do not constitute property particulars. Please contact Millerson, Camborne for full details and further information. The Running Costs data displayed on this page are provided by PrimeLocation to give an indication of potential running costs based on various data sources. PrimeLocation does not warrant or accept any responsibility for the accuracy or completeness of the property descriptions, related information or Running Costs data provided here.

































.png)
