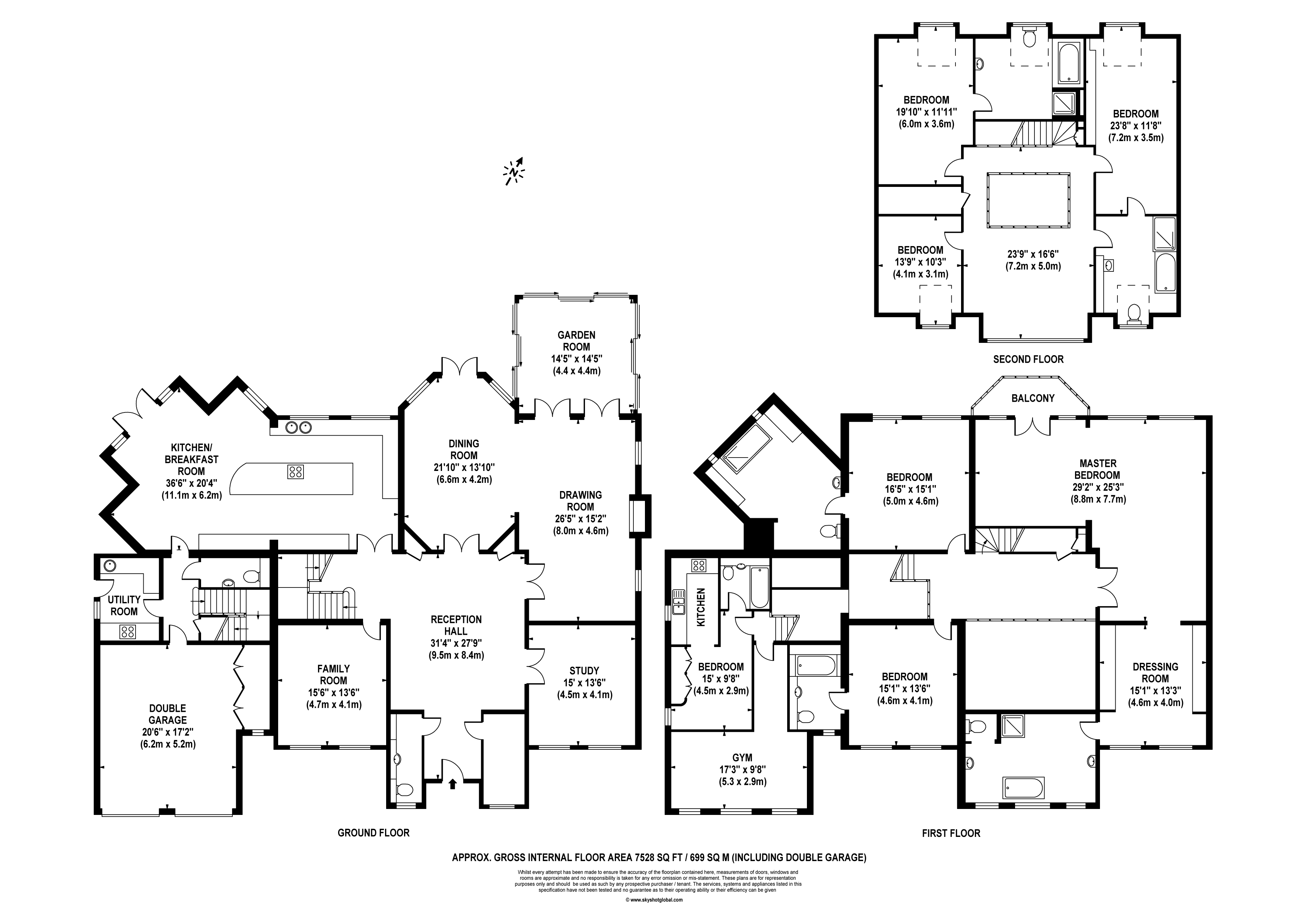Detached house for sale in Brooklands, Fairoak Lane, Leatherhead, Surrey KT22
* Calls to this number will be recorded for quality, compliance and training purposes.
Property features
- Stunning grand piano vestibule
- Five reception rooms
- Kitchen / breakfast room and utility room
- Master bedroom suite with sitting area, dressing room and bathroom
- 5/6 further bedrooms and 4 further baths/showers (3 en suite)
- Separate entrance and staircase to the 'Staff Flat' comprising kitchen, bedroom, and bathroom
- Gymnasium
- Integral double garage
- Gardens and outdoor kitchen / barbecue area
- Swimming pool and sauna; EPC: B
Property description
Overview
An imposing and unique family home, sumptuously appointed to the highest specification with state-of-the-art technology throughout. Set in beautifully landscaped grounds of 1⁄2 acre, this 7-bed luxury home extends to some 7,500 sq ft, The property is approached via double electric gates with a block paved driveway running over the gentle stream, providing parking for multiple vehicles and entry to the most lavish-designed double garage.
On entering the property, you are greeted by a stunning double-height vestibule with a mini grand self-playing piano as the centrepiece, this lavish entrance hall provides access to all the main ground floor reception rooms.
The drawing room and dining room offer great entertaining space being interlinked with remote separation walls; the drawing room opens onto the full-height glass garden room with doors out to the rear terrace.
The bespoke built kitchen is beautifully designed with a full specification of ‘top of range’ appliances, opening to a vaulted breakfast/family area with CtoF doors to the rear garden terrace.
Further ground floor accommodation includes a smart office and stunning cinema/family room, a utility room, two convenient WCs, and internal access to the amazing double garage that a ' Rolls Royce Droptail' would be happy to live in!
On the first floor, the primary bedroom suite provides a luxurious space with windows and double doors to a balcony overlooking the rear garden. The sitting area leads through into the impressive dressing room and master bathroom.
There are two further guest suites on the first floor both with ensuite bathrooms, plus access to the mid-floor nanny suite/studio with a kitchen, bedroom and a gymnasium/living room (which benefits from a separate rear access and staircase)
Ascending to the second floor via the centre staircase, natural light floods in through the glass atrium above to this 23' x 16' landing, with three further double bedrooms, one with ensuite and a separate family bathroom.
Outside, the gardens and grounds have been meticulously landscaped to include an impressive outdoor kitchen area, a tropical-covered dining pod, sauna and a jet jacuzzi swimming pool, (plus a working Red Telephone Box which every house should have!) all providing the perfect space for family fun and alfresco entertaining.
This house is the ultimate luxury turnkey home.
Situated in Oxshott Surrey, the property is well located with a fine selection of private schools close by, many top-class sports and golf facilities (including St Georges Hill golf and tennis club), and stunning walks over Oxshott Common are just a short stroll away.
Commuter links to London City, Gatwick, and Heathrow airports are easily accessed via the close by A3 and the M25, Oxshott station also offers regular train services into the city.
Council tax band: H
Property info
For more information about this property, please contact
d.fine, W1W on +44 20 3641 1782 * (local rate)
Disclaimer
Property descriptions and related information displayed on this page, with the exclusion of Running Costs data, are marketing materials provided by d.fine, and do not constitute property particulars. Please contact d.fine for full details and further information. The Running Costs data displayed on this page are provided by PrimeLocation to give an indication of potential running costs based on various data sources. PrimeLocation does not warrant or accept any responsibility for the accuracy or completeness of the property descriptions, related information or Running Costs data provided here.









































.png)
