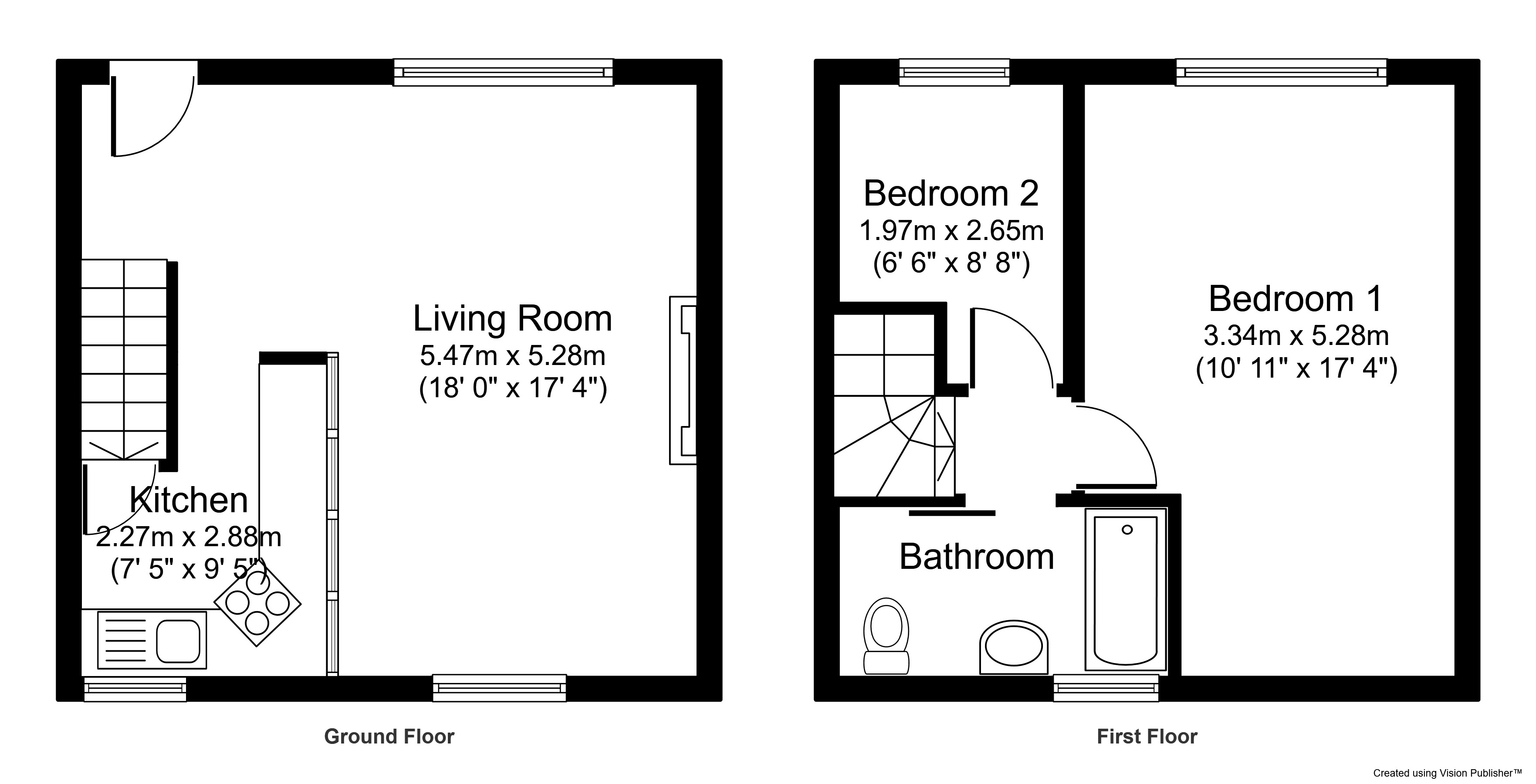Semi-detached house for sale in Lane Top, Queensbury, Bradford BD13
* Calls to this number will be recorded for quality, compliance and training purposes.
Property features
- Two bedroom cottage
- Semi detached
- Rural location
- Superb open views
- Garden to the front
- Gas central heating
- Unique location
- Desirable location
- Early viewing advised
- No chain
Property description
** two bedroom character cottage ** superb rural views! ** gas C/H ** cottage garden ** Whitney's are delighted to offer for sale this superb semi-detached with breath-taking open views across open countryside. Although a degree of modernisation is required, we are expecting a high demand. View now!
** two bedroom character cottage ** superb rural views! ** gas C/H ** cottage garden ** Whitney's are delighted to offer for sale this superb property with breath-taking open views across countryside to the front. This really is a very special position indeed! Although a degree of modernisation is required, the property does have full gas central heating, and due to the location we are expecting a high demand. Situated between Queensbury village and West Scholes with easy on-road parking near by. Briefly comprising of a characterful lounge with open fire and exposed beams, fitted kitchen with access to a useful cellar, two first floor bedrooms and a modern bathroom. The master bedroom is 17' long and could offer potential to split to create two rooms, subject to obtaining any required planning consents or approvals. Garden to the front. No chain. Early viewing advised.
Lounge 17' 3" Max. X 14' 7" Max. (5.26m x 4.44m) The front door opens directly into the lounge with the stairs off to the first floor and an opening to the kitchen. There are windows to the front and rear elevations, exposed beams, an open fireplace and two central heating radiators.
Kitchen 9' 4" x 7' 4" (2.84m x 2.24m) An 'L' shaped kitchen with a range of base and wall units, laminated working surfaces and splashback wall tiling. There is a gas cooker point with an extractor above, stainless steel sink and drainer, window to the rear elevation and a door to the cellar.
Cellar A useful keeping cellar providing a good amount of storage, with plumbing for a washing machine and the central heating boiler.
First floor Landing area with access to both bedrooms and the bathroom.
Bedroom one 17' 2" x 11' 3" (5.23m x 3.43m) A spacious master bedroom with windows to the front enjoying the panoramic open views. Exposed beams, access to the loft space and two central heating radiators.
Bedroom two 8' 7" Max. X 6' 6" (2.62m x 1.98m) Fitted cupboard providing additional storage, central heating radiator and a window to the front elevation.
Bathroom 9' 7" x 4' 5" (2.92m x 1.35m) A modern bathroom suite comprising of a 'P' shape bath with rainfall shower over and glass screen, and a washbasin and WC set in a fitted unit with storage. Window to the rear elevation.
External To the front of the property is a cottage garden with a paved area, lawn, flowerbeds and mature shrubs and trees. Parking is available nearby on Thornton Road.
Property info
For more information about this property, please contact
Whitney's Estate Agents Ltd, BD14 on +44 1274 978304 * (local rate)
Disclaimer
Property descriptions and related information displayed on this page, with the exclusion of Running Costs data, are marketing materials provided by Whitney's Estate Agents Ltd, and do not constitute property particulars. Please contact Whitney's Estate Agents Ltd for full details and further information. The Running Costs data displayed on this page are provided by PrimeLocation to give an indication of potential running costs based on various data sources. PrimeLocation does not warrant or accept any responsibility for the accuracy or completeness of the property descriptions, related information or Running Costs data provided here.







































.png)
