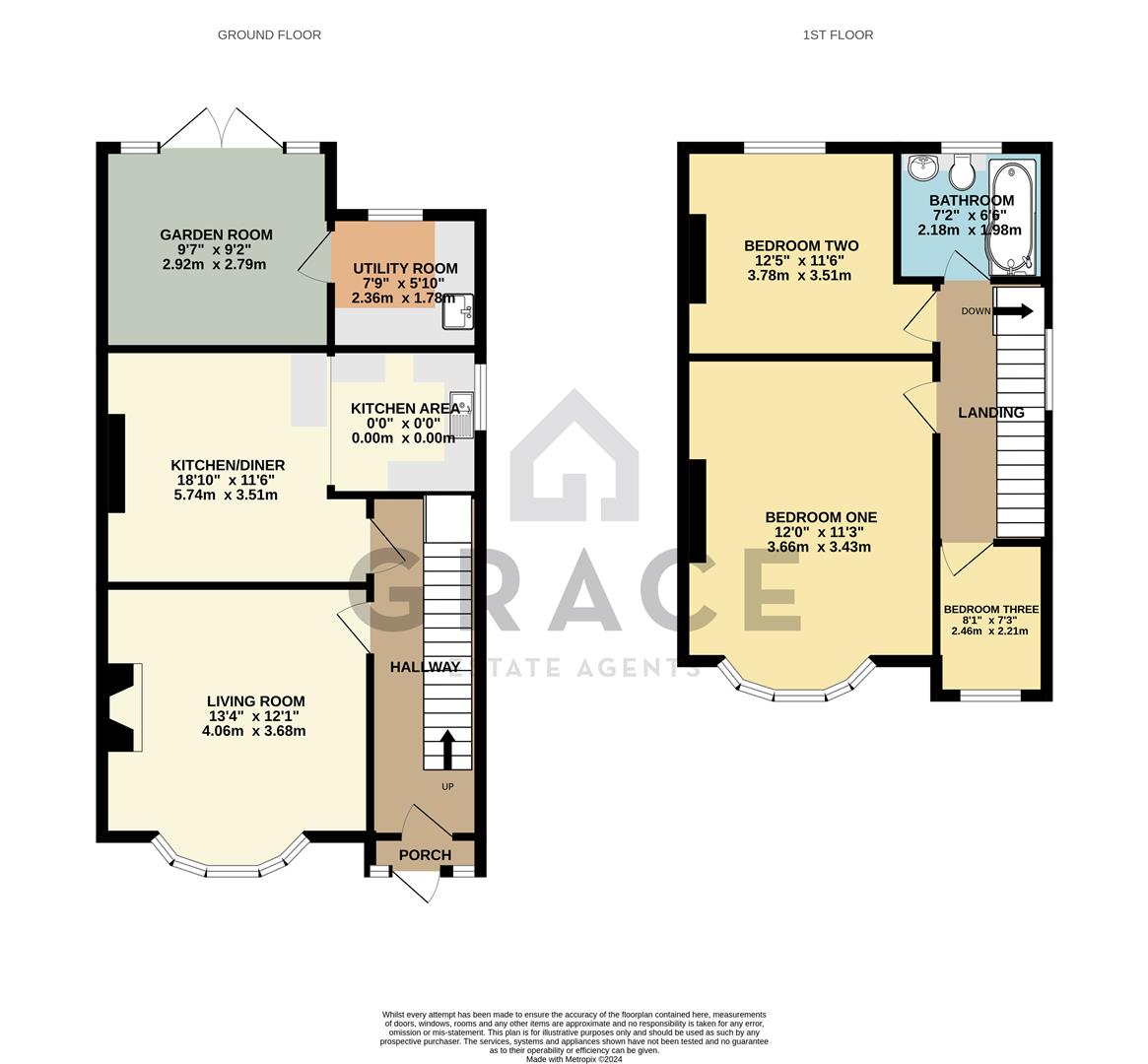Semi-detached house for sale in Sidegate Lane West, Ipswich IP4
* Calls to this number will be recorded for quality, compliance and training purposes.
Property features
- Established house
- Semi detached
- Extended
- Three bedrooms
- Two/three receptions
- French doors to garden
- Close to local shops
- Generous garden
- Garden studio
- Off road parking and side access
Property description
A fantastic opportunity to acquire this extended three bedroom two/three reception detached house offering charm and character alongside modern day conveniences whilst located in the frequently request IP4 area of Ipswich close to schooling (Northgate High School) and local shops.
Property:
Welcome to this charming semi-detached house located on Sidegate Lane West in Ipswich.This delightful property boasts two/three spacious reception rooms, perfect for entertaining guests or simply relaxing with your family. With three bedrooms, there's plenty of space for the whole family to unwind and make themselves at home.
The house features a well-maintained bathroom, ensuring convenience and comfort for all that live there. Built in the 1930s, this home exudes character and history, offering extended living (garden room and utility) that blends the best of charm with modern amenities.
Spanning across 1,108 square feet, this property provides ample room for your furniture and belongings. Additionally, the parking area accommodates up to two/three vehicles, making it convenient for you and your guests to park hassle-free.
Located in a desirable neighbourhood in Ipswich, this house offers not just a place to live, but a true sense of community. Don't miss out on the opportunity to make this house your own.
Council Tax: Band C
Ipswich
Location:
The property is located within easy reach of the reputed Northgate high school, walking distance of the hospital, shops and amenities and is less than 3 miles from Ipswich town centre which offers an array of further shopping, major supermarkets and plenty of leisure activities including the impressive Empire Cinema in the Buttermarket. There is also a choice of restaurants, shops at Ipswich Waterfront which is also within 3 miles. Transport links are excellent with regular train services linking London Liverpool Street and Cambridge from the Ipswich mainline station again about 3 miles away and A14 (Midlands/North) is within easy reach
Porch:
Double glazed entrance door to:- two double glazed side windows to and door to :-
Entrance Hall: (4.09m x 1.68m (13'5 x 5'6))
Radiator, wall mounted thermostat, stairflight to first floor landing and storage alcove under stairs. (recent boiler understairs).
Living Room: (4.06m x 3.68m (13'4 x 12'1))
Double glazed bay window to front elevation, radiator, and fire surround with inset wrought iron style grate
Kitchen/Diner: (5.74m x 3.51m (18'10 x 11'6))
Double glazed window to side elevation, ceramic style sink unit inset to work top with cupboards under, a range of floor standing gloss fronted cupboards drawers and units, matching wall mounted units, space for cooker, space for fridge freezer, chimney breast alcove and open plan to :-
Garden Room: (2.92m x 2.79m (9'7 x 9'2))
Vaulted ceiling, radiator, double glazed french doors to garden and access to :-
Utility Room: (2.36m x 1.78m (7'9 x 5'10))
Radiator, single bowl sink unit, floor standing cupboards, wall mounted matching cupboards, space for washing machine, double glazed window to rear elevation and wood laminate flooring.
Landing:
Double glazed window to side elevation and doors to bedrooms and bathroom.
Bedroom One: (3.66m x 3.43m (12'0 x 11'3))
Double glazed bay window to front elevation, radiator, wooden fire surround with inset grate. Access to loft space with pull down ladder.
Bedroom Two: (3.78m x 3.51m (12'5 x 11'6))
Double glazed window to rear elevation, radiator wooden fire surround with inset grate.
Bedroom Three: (2.46m x 2.21m (8'1 x 7'3))
Double glazed window to front elevation and radiator.
Bathroom: (2.18m x 2.29m (7'2 x 7'6))
Front Garden:
Open plan laid mainly to block paving for off road parking, wooden double gates to side with potential vehicle access/storage.
Rear Garden:
Generous in size, large patio area, pergola, outside water tap, lawned areas, further storage to rear. Block paved pathway, flower beds and access to side area and wooden double gates to front.
Studio: (6.48m x 4.01m (21'3 x 13'2))
Timber construction with weatherboard finish, double glazed window to side, glazed double access doors, power and lighting, with wood laminate flooring. Ideal studio. Gym, summer room or workshop.
Property info
For more information about this property, please contact
Grace Estate Agents, IP1 on +44 1473 679198 * (local rate)
Disclaimer
Property descriptions and related information displayed on this page, with the exclusion of Running Costs data, are marketing materials provided by Grace Estate Agents, and do not constitute property particulars. Please contact Grace Estate Agents for full details and further information. The Running Costs data displayed on this page are provided by PrimeLocation to give an indication of potential running costs based on various data sources. PrimeLocation does not warrant or accept any responsibility for the accuracy or completeness of the property descriptions, related information or Running Costs data provided here.


































.png)
