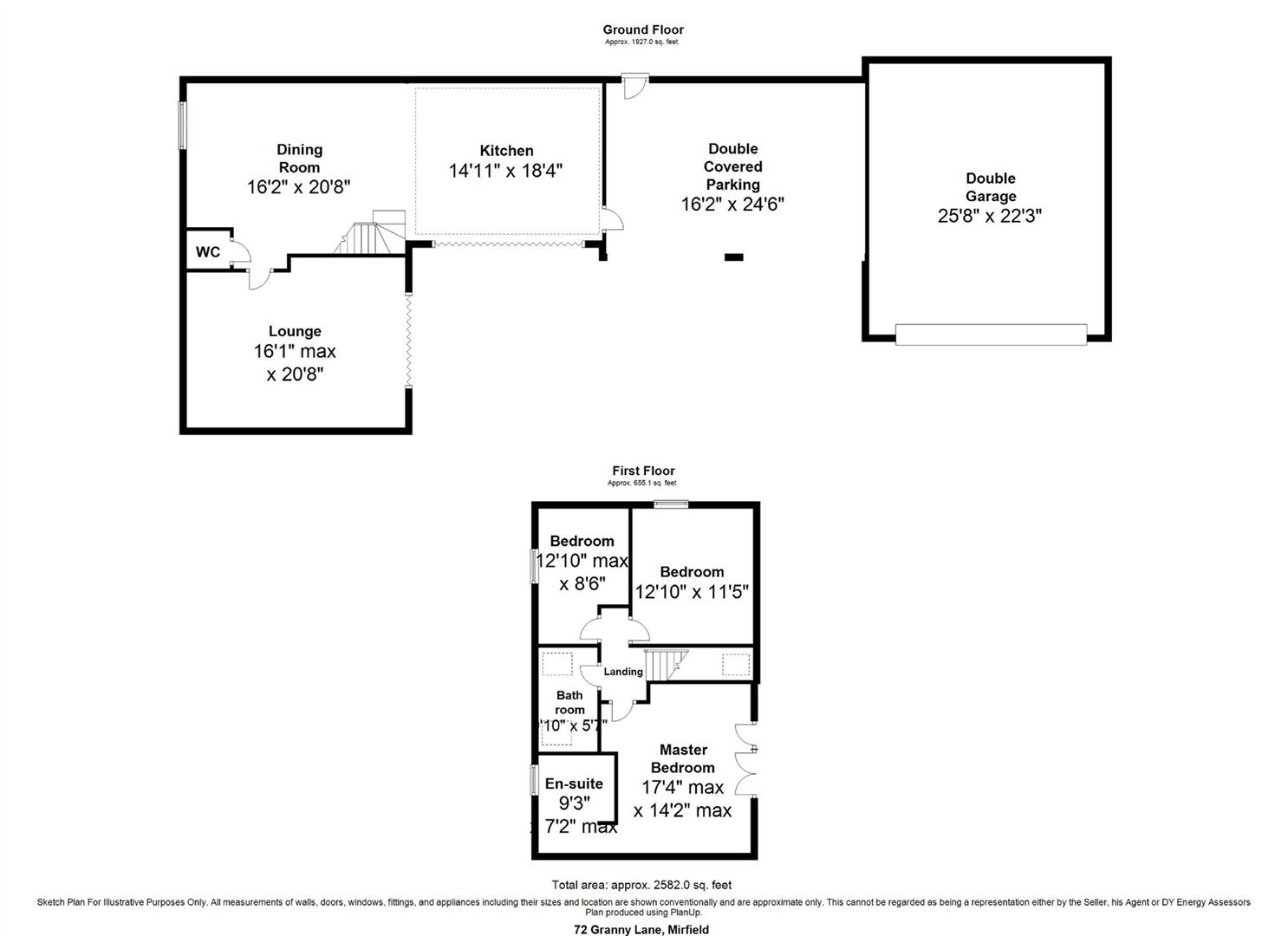Barn conversion for sale in Stringers Place, Lower Hopton, Mirfield WF14
* Calls to this number will be recorded for quality, compliance and training purposes.
Property features
- Exceptional three bedroom detached barn conversion
- Individually designed
- Modern & contemporary style with high quality fixtures & fittings
- Desirable location in A beautiful rural setting
- Generous plot with immaculate gardens
- Private sweeping driveway, car port and double garage
Property description
Offers over £650,000. A truly charming and unique three bedroom detached barn conversation, individually designed and completed to a high specification with quality fixtures and fittings including underfloor heating throughout the whole house. Nestled away along a sweeping cobbled driveway in the highly desirable village of Lower Hopton enjoying a beautiful rural setting. Tucked away, yet occupying a most convenient location within walking distance of local amenities, the centre of town and popular schools. Having excellent public transport links including the railway station, just a 10 minute walk away, connecting the neighbouring towns and cities including; Huddersfield, Leeds and Manchester as well as having a direct line to London. Motorway links are also nearby. The house sits in a generous plot with gardens to three sides and a large driveway provides ample off road parking. Having a twin car port and very generous double garage, patio seating areas and spacious lawned gardens.
Tenure - Freehold
Council Tax - Band F
EPC Rating - C
Open Plan Living Kitchen
A beautiful open plan living kitchen - this is the hub of the home and an ideal space to entertain guests. This high spec kitchen has bi-folding doors which open onto the large patio seating area - particularly impressive throughout the warmer months when they can be opened to create a sense of "bringing the outdoors in"! This bespoke kc Design House kitchen comprises of two tone wall and base units, quartz worktop and centre island with double sink with boiling water tap and breakfast bar. This well equipped kitchen has integrated appliances including the electric oven, combi-microwave and warming drawer, induction hob, fridge, freezer, wine chiller, washing machine and dishwasher. Complete with a wood burning stove creating a focal point with a stone hearth and surround. Space for a dining table and additional furnishings. Oak staircase leads to the first floor.
Wc
Comprising a low flush WC and wall mounted vanity sink unit.
Lounge
A generously sized reception room with windows to three sides allowing in a great amount of natural light. Bi-folding doors open to the patio seating area positioned to the front of the property. Fitted shelving unit with integrated lighting.
First Floor Landing
Doors open to three bedrooms and house bathroom.
House Bathroom
A modern and contemporary suite with tiled floor and part-tiled walls, comprising a bath with shower attachment, wall mounted vanity sink unit, low flush WC and a heated towel radiator. Velux windows provide natural light.
Master Bedroom
An excellent and well-designed sized master suite complete with fitted wardrobes with integrated drawers and an ensuite. Light and airy with front and side facing windows.
Ensuite
A contemporary suite with tiled floor and wall splash backs, comprises a large walk-in shower, low flush WC and a twin basin unit with cupboard storage beneath.
Bedroom Two
A spacious double bedroom with large fitted wardrobes with integrated drawers and a side facing window.
Bedroom Three
A good sized bedroom offering space for furnishings and having a rear facing window.
Garden, Double Garage & Twin Car Port
Occupying a generous plot, enjoying outdoor areas to all four sides offering an array of seating areas to enjoy and an impressive setting for entertaining guests. The sweeping cobbled drive leads up to the large parking area for multiple vehicles and accesses to the very generous link-detached double garage with electric doors with generous loft space and loft ladder, having a twin-car port also with ample loft space and which also offers further development potential subject to planning. The gardens comprise of patio seating areas and large lawned area with mature borders offering privacy.
Property info
For more information about this property, please contact
SnowGate, WF14 on +44 1924 842204 * (local rate)
Disclaimer
Property descriptions and related information displayed on this page, with the exclusion of Running Costs data, are marketing materials provided by SnowGate, and do not constitute property particulars. Please contact SnowGate for full details and further information. The Running Costs data displayed on this page are provided by PrimeLocation to give an indication of potential running costs based on various data sources. PrimeLocation does not warrant or accept any responsibility for the accuracy or completeness of the property descriptions, related information or Running Costs data provided here.












































.png)
