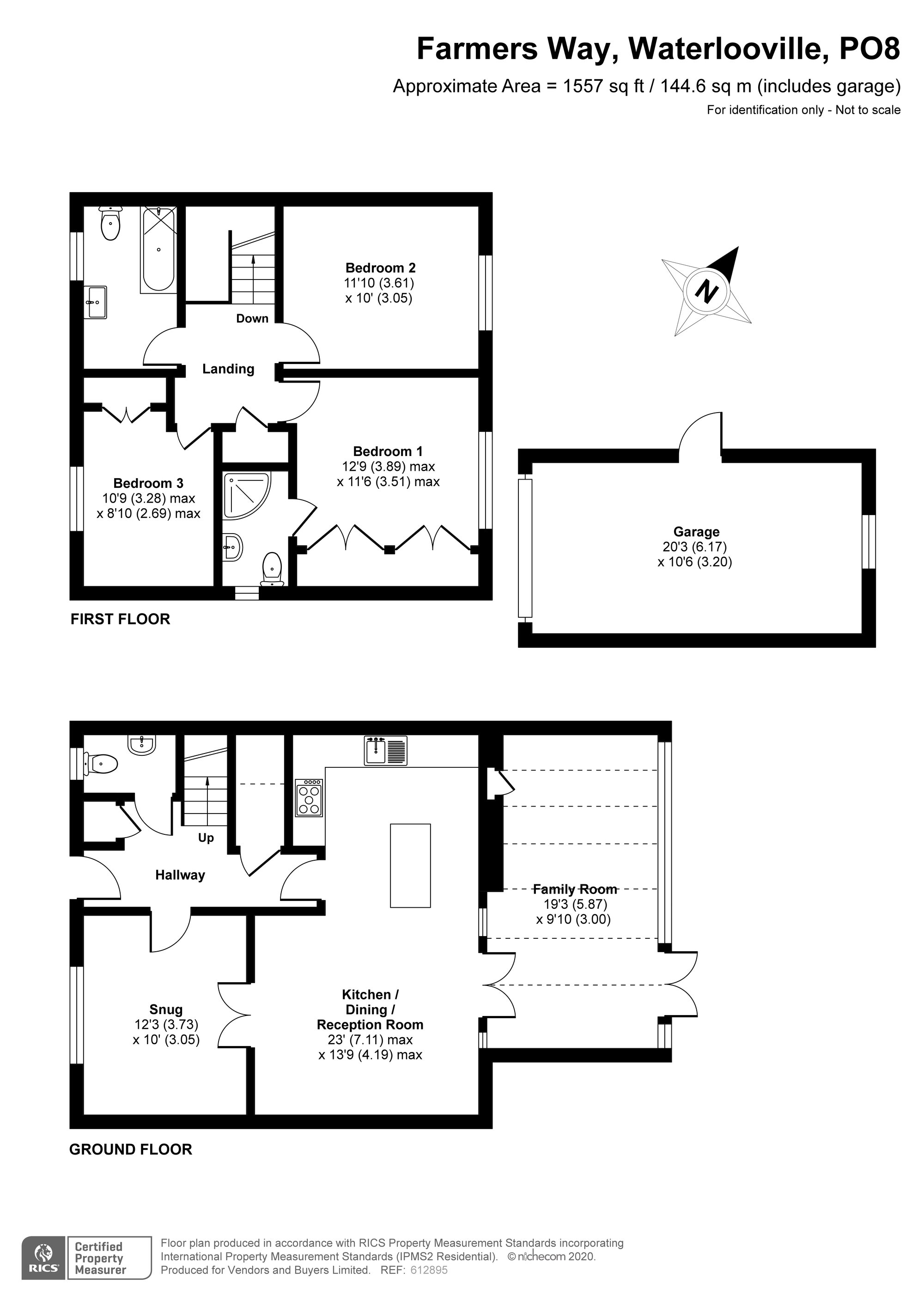Semi-detached house for sale in Farmers Way, Horndean, Waterlooville PO8
* Calls to this number will be recorded for quality, compliance and training purposes.
Property features
- Sought after location
- Three bedrooms
- Two receptions
- Conservatory
- Modern kitchen
- Garage + off road parking
- Bathroom+en-suite+cloakroom
- Semi-rural location
- EPC rating - to follow
- Council tax - C = £1,888.00
Property description
Vendors and Buyers are pleased to bring to the market this stunning flint fronted semi-detached house constructed by Wilson Homes in 2013. Situated in an exclusive development in semi-rural location within walking distance to the desirable Horndean, Blendworth and Catherington villages boasting shops, cafes, restaurants, doctor's surgery and much more. In addition, it is close to schools (including Kingscourt Private School), supermarket and motorway access. The property is impeccably presented throughout and has has been finished to a high standard.
We highly advise an early viewing to avoid disappointment.
Please contact Vendors and Buyers to arrange your allocated appointment.
Introduction
Vendors and Buyers are pleased to bring to the market this stunning flint fronted semi-detached house constructed by Wilson Homes in 2013. Situated in an exclusive development in semi-rural location within walking distance to the desirable Horndean, Blendworth and Catherington villages boasting shops, cafes, restaurants, doctor's surgery and much more. In addition, it is close to schools (including Kingscourt Private School), supermarket and motorway access. The property is impeccably presented throughout and has has been finished to a high standard.
We highly advise an early viewing to avoid disappointment.
Please contact Vendors and Buyers to arrange your allocated appointment.
Frontage
Beautiful frontage with a storm porch, lights to front and side elevations, plant borders, seating deck, access to garage and rear garden
entrance hall
Enter via composite door, oak flooring, radiator, built in cupboard for coats, Built in utility space with plumbing, doors leading to:
Reception two/snug/office 12' 3" x 10' 0" (3.73m x 3.05m)
Double glazed window to front elevation, oak flooring, double oak doors leading to family room
cloakroom
Double glazed window to front elevation, tiled floor, white WC, hand basin with over mirror, heated towel rail
utility cupboard
A great use of space with plumbing for washing machine and storage space
kitchen/reception room 23' 0" x 13' 9" (7.01m x 4.19m)
Beautiful kitchen with a range of wall and floor gloss units, island with breakfast bar, Range Master cooker with extractor, built in dishwasher, tiled floor and radiator
Open planned into family area with double glazed door into the family room, oak flooring, feature fire place, double glazed door into:
Conservatory 19' 3" x 9' 10" (5.87m x 3m)
Double glazed, hardwood flooring, radiator, access to the kitchen, room divider creating utility and storage space, mood lighting, wall lights, double glazed doors leading to the private rear garden
first floor
gallery landing
A bright and airy landing, large wall mirror, radiator, storage cupboard, access to loft space which has a ladder, partially boarded, light and insulated, doors to:
Bedroom one 12' 9" x 11' 6" (3.89m x 3.51m)
Double glazed window to rear elevation, 2 x built in double wardrobes, wall mirror, radiator, laminate flooring, smooth coved ceiling, door leading to:
En-suite
Double glazed window to side elevation, tiled floor, half tiled walls, walk in shower, modern square hand basin, WC, heated towel rail, shaver/toothbrush socket
bedroom two 11' 10" x 10' 0" (3.61m x 3.05m)
Double glazed window to rear elevation, wooden flooring, radiator
bedroom three 10' 9" x 8' 10" (3.28m x 2.69m)
Double glazed window to front elevation, built in double wardrobes, radiator
family bathroom
Double glazed window to front elevation, bath with over shower, tiled floor and partially tiled walls, heated towel rail
rear garden
A beautifully kept private garden is mainly laid to lawn with raised mature flower beds, raised vegetable area, a new raised decking area, double glazed door leading to:
Garage 20' 3" x 10' 6" (6.17m x 3.2m)
Pitched garage offering overhead storage, electricity, up and over door
For more information about this property, please contact
Vendors & Buyers, PO8 on +44 23 9424 9745 * (local rate)
Disclaimer
Property descriptions and related information displayed on this page, with the exclusion of Running Costs data, are marketing materials provided by Vendors & Buyers, and do not constitute property particulars. Please contact Vendors & Buyers for full details and further information. The Running Costs data displayed on this page are provided by PrimeLocation to give an indication of potential running costs based on various data sources. PrimeLocation does not warrant or accept any responsibility for the accuracy or completeness of the property descriptions, related information or Running Costs data provided here.






































.png)
