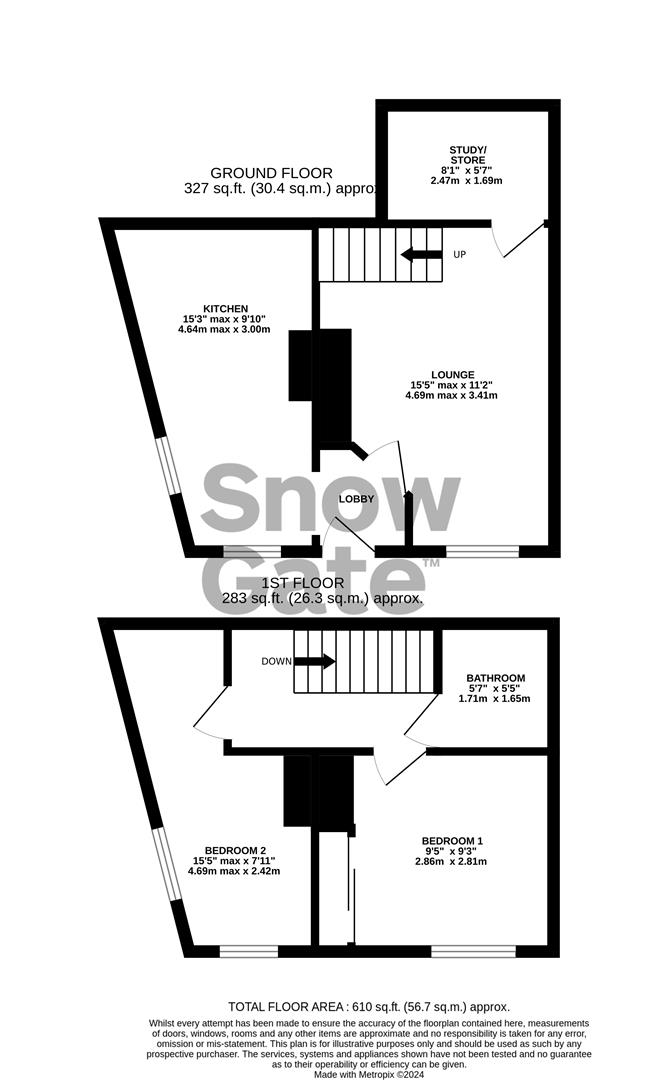Terraced house for sale in Reins Terrace, Honley, Holmfirth HD9
* Calls to this number will be recorded for quality, compliance and training purposes.
Utilities and more details
Property features
- Two bedroom terraced cottage
- Off road parking and gated sitting area to the front
- Breakfast kitchen and separate lounge
- Two first floor double bedrooms
- Useful home office space
- No vendor chain
Property description
A really convenient two double bedroom cottage tucked away from the main road with off road parking and an enclosed sitting out area. The property has gas central heating and double glazing and briefly comprises lounge. Breakfast kitchen, home office, two first floor double bedrooms and a family bathroom.
No vendor chain.
Entrance
The front door opens to the entrance lobby with a tiled floor. Doors open to the dining kitchen and lounge.
Dining Kitchen (4.55m x 2.08m (14'11" x 6'10"))
The dining kitchen has a vinyl floor and comprises a range of base and wall units with a granite effect work surface, ceramic hob with hood over, oven, washer and stainless steel sink and drainer. Plumbing for a dishwasher and space for a fridge freezer. Baxi gas central heating boiler. Front and side aspect windows.
Lounge (4.65m x 2.67m (15'3" x 8'9"))
The lounge has a front aspect window and a feature fireplace. Exposed beams, tiled floor and stairs to the first floor. A door opens to the study.
Study (2.46m x 1.68m (8'1" x 5'6"))
A versatile space.
First Floor Landing
Doors open to the bedrooms and bathroom.
Bedroom 1 (2.87m x 2.79m (9'5" x 9'2))
A double bedroom with a front aspect window and fitted wardrobe.
Bedroom 2 (4.67m x 2.18m (max) (15'4" x 7'2" (max)))
A double bedroom with both front and side aspect windows and a spacious dressing area. Feature fireplace.
Bathroom (1.68m x 1.55m (5'6" x 5'1"))
Comprises a white suite including a panel bath with glass screen and shower attachment, pedestal wash basin and low flush wc. Vinyl flooring.
Outside And Parking
To the front of the property is a paved enclosed sitting area ideal for a BBQ/glass of wine. There is also allocated off road parking.
Property info
For more information about this property, please contact
SnowGate, HD9 on +44 1484 973900 * (local rate)
Disclaimer
Property descriptions and related information displayed on this page, with the exclusion of Running Costs data, are marketing materials provided by SnowGate, and do not constitute property particulars. Please contact SnowGate for full details and further information. The Running Costs data displayed on this page are provided by PrimeLocation to give an indication of potential running costs based on various data sources. PrimeLocation does not warrant or accept any responsibility for the accuracy or completeness of the property descriptions, related information or Running Costs data provided here.






















.png)
