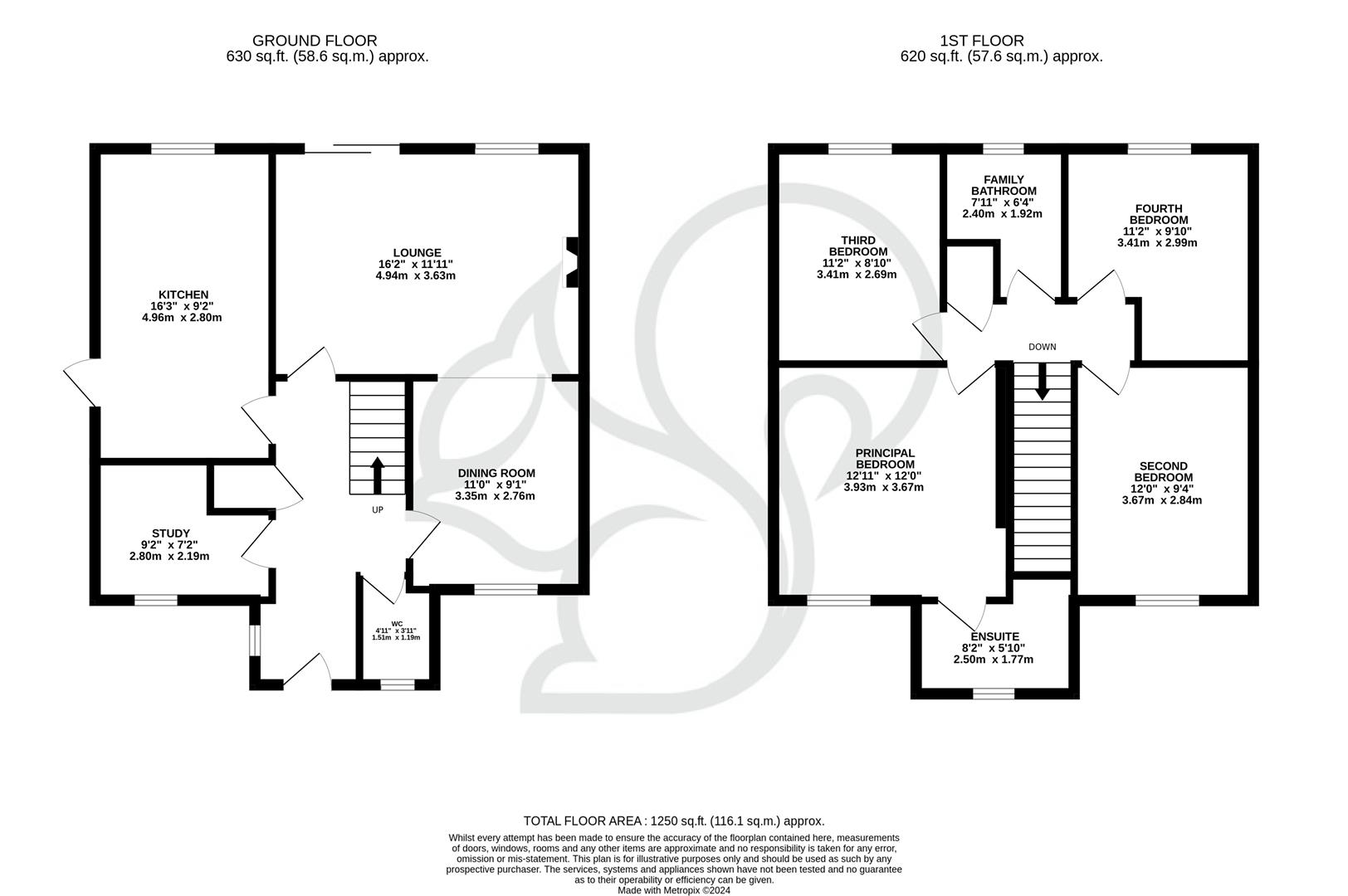Detached house for sale in Hereford Drive, Braintree CM7
* Calls to this number will be recorded for quality, compliance and training purposes.
Property features
- Ideal Family Home
- Four Double Bedrooms
- Ensuite to Principal Suite
- Three Reception Rooms
- Well Sized Garden
- Off Street Parking & Double Garage
- Private Position
- Viewing Advised
Property description
Welcome to this exquisite four-bedroom detached family home, located in the charming town of Braintree. This beautifully presented property offers a harmonious blend of modern comfort and classic elegance, making it the perfect home for a growing family.
Upon entering, you are greeted by a spacious and inviting hallway, which sets the tone for the generous proportions found throughout the home. The ground floor boasts a contemporary kitchen, fully equipped with high-end appliances, ample storage, and sleek black countertops. Accross from the kitchen is a bright and airy dining room, perfect for hosting family meals and entertaining guests.
The living room is a true centrepiece of the home, featuring large windows that flood the space with natural light, creating a warm and welcoming atmosphere. A cozy study provides an ideal workspace for remote working or a quiet retreat for reading and relaxation.
Upstairs, you will find four generously sized double bedrooms, each offering ample space for furnishings and personal touches. The principal bedroom benefits from an en-suite bathroom, adding a touch of luxury and convenience. The remaining three bedrooms are served by a well-appointed family bathroom, ensuring comfort for all family members.
Outside, the property continues to impress with a double garage, providing secure parking and additional storage options. The driveway offers off-street parking for up to four vehicles, catering to the needs of a busy household.
The garden is a delightful outdoor space, perfect for children to play or for enjoying summer barbecues with friends and family. It offers a blend of lawn and patio areas, ideal for various activities and relaxation.
Situated in a desirable neighborhood, this home is within easy reach of local amenities, reputable schools, and excellent transport links, making it an ideal choice for families seeking both convenience and a peaceful residential setting.
Call Oakheart today to arrange your viewing!
Lounge (4.94 x 3.63 (16'2" x 11'10"))
Dining Room (3.35 x 2.76 (10'11" x 9'0"))
Kitchen (4.96 x 2.80 (16'3" x 9'2"))
Study (2.80 x 2.19 (9'2" x 7'2"))
Wc (1.51 x 1.19 (4'11" x 3'10"))
Principal Bedroom (3.93 x 3.67 (12'10" x 12'0"))
Ensuite (2.50 x 1.77 (8'2" x 5'9"))
Second Bedroom (3.67 x 2.84 (12'0" x 9'3"))
Third Bedroom (3.41 x 2.69 (11'2" x 8'9"))
Fourth Bedroom (3.41 x 2.99 (11'2" x 9'9"))
Family Bathroom (2.40 x 1.92 (7'10" x 6'3"))
Property info
For more information about this property, please contact
Oakheart Property - Sudbury, CO10 on +44 1787 336178 * (local rate)
Disclaimer
Property descriptions and related information displayed on this page, with the exclusion of Running Costs data, are marketing materials provided by Oakheart Property - Sudbury, and do not constitute property particulars. Please contact Oakheart Property - Sudbury for full details and further information. The Running Costs data displayed on this page are provided by PrimeLocation to give an indication of potential running costs based on various data sources. PrimeLocation does not warrant or accept any responsibility for the accuracy or completeness of the property descriptions, related information or Running Costs data provided here.





































.png)
