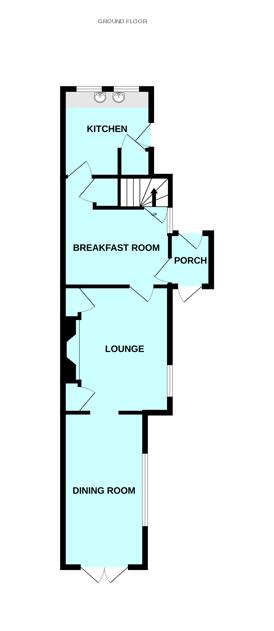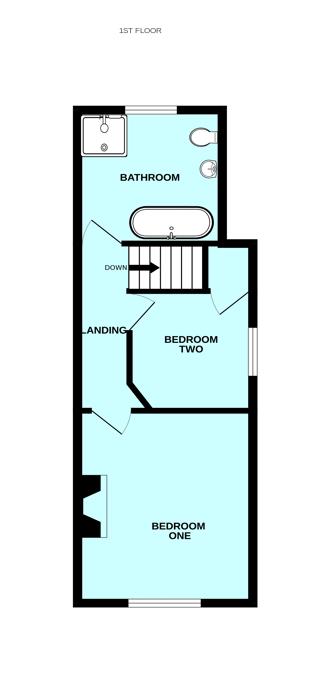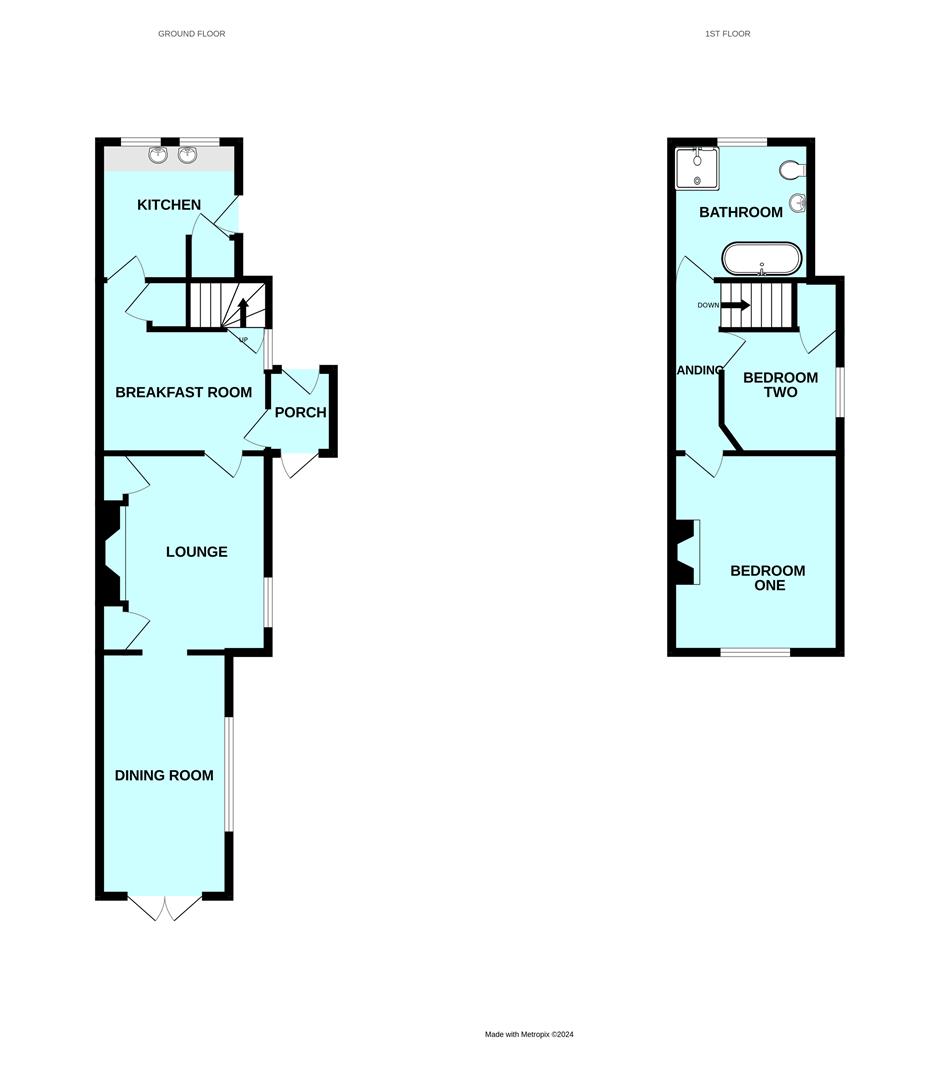Semi-detached house for sale in Fore Street, Plympton, Plymouth PL7
* Calls to this number will be recorded for quality, compliance and training purposes.
Property features
- Unique cottage
- Entrance porch with vaulted ceiling
- Kitchen & separate breakfast room
- Lounge
- Separate dining room
- 2 double bedrooms
- UPVC double-glazing
- Gas central heating
- Extensive gardens - south-facing rear garden
- Off-road parking
Property description
A unique semi-detached property, situated within the historic area of Plympton St Maurice, benefiting from extensive, south-facing rear gardens & with off-road parking - which is very rare in the street. Tastefully-decorated throughout & retaining many period features, the accommodation briefly comprises a cottage-style kitchen, 3 reception rooms, 2 double bedrooms & a large bathroom.
Hollybrook Cottage, 1 Fore Street, Plympton, Plym
Accommodation
Wooden door, with a glass panel inset, opening into the entrance porch.
Entrance Porch (1.618 x 1.220 (5'3" x 4'0"))
Wooden door, with patterned glass inset, opening into the breakfast room. Further wooden door opening to the rear garden.
Breakfast Room (3.877 x 2.548 (12'8" x 8'4"))
Doors providing access to the lounge and kitchen. Door providing access to the staircase. Under-stairs storage cupboard. UPVC sash window to the front elevation.
Kitchen (3.127 x 3.101 (10'3" x 10'2"))
2 uPVC double-glazed windows to the front elevation. UPVC stable-style door to the side elevation. Space for a fridge/freezer. Space for a range-style oven with hob and extraction over. Space for a dishwasher. Matching base and wall-mounted units incorporating laminate wood-effect roll-edged work surfaces with inset stainless-steel double sink bowls. Storage cupboard housing the washing machine, gas boiler and consumer unit.
Lounge (3.962 x 3.775 (12'11" x 12'4"))
UPVC double-glazed window to the side elevation. Feature fireplace with ornate surround, housing a multi-fuel burner. Open plan access into the dining room.
Dining Room (4.6 x 2.691 (15'1" x 8'9"))
UPVC double-glazed window to the side elevation. UPVC French doors opening to the rear garden.
First Floor Landing
Providing access to the first floor accommodation.
Bedroom One (3.71 x 3.531 (12'2" x 11'7"))
UPVC sash-style window to the rear elevation. Feature fireplace.
Bedroom Two (2.879 x 2.881 (9'5" x 9'5"))
UPVC sash-style window to the side elevation. Access hatch with pull-down ladder to partly-boarded, insulated loft void with power and lighting. Built-in storage cupboard.
Bathroom (3.877 x 2.548 (12'8" x 8'4"))
Shower cubicle with an electric Triton shower, free-standing claw foot bath with shower attachment, pedestal wash handbasin and low-level wc. UPVC sash-style window to the front elevation. Extractor fan.
Outside
To the rear there is a patio area which is perfect for al-fresco style dining, with steps leading down onto extensive gardens that include a selection of mature planted borders, vegetable planters and trees with a shed and a greenhouse. Towards the rear there is a beautiful wild area that backs onto a stream.
Agent's Note
Plymouth City Council
Council Tax Band: D
Property info
Pl7 1Lz - Holly Brook Cottage(Gf).Jpg View original

Pl7 1Lz - Holly Brook Cottage(1F).Jpg View original

Pl7 1Lz - Holly Brook Cottage.Jpg View original

For more information about this property, please contact
Julian Marks Estate Agents Ltd - Plympton, PL7 on +44 1752 948704 * (local rate)
Disclaimer
Property descriptions and related information displayed on this page, with the exclusion of Running Costs data, are marketing materials provided by Julian Marks Estate Agents Ltd - Plympton, and do not constitute property particulars. Please contact Julian Marks Estate Agents Ltd - Plympton for full details and further information. The Running Costs data displayed on this page are provided by PrimeLocation to give an indication of potential running costs based on various data sources. PrimeLocation does not warrant or accept any responsibility for the accuracy or completeness of the property descriptions, related information or Running Costs data provided here.

































.jpeg)
