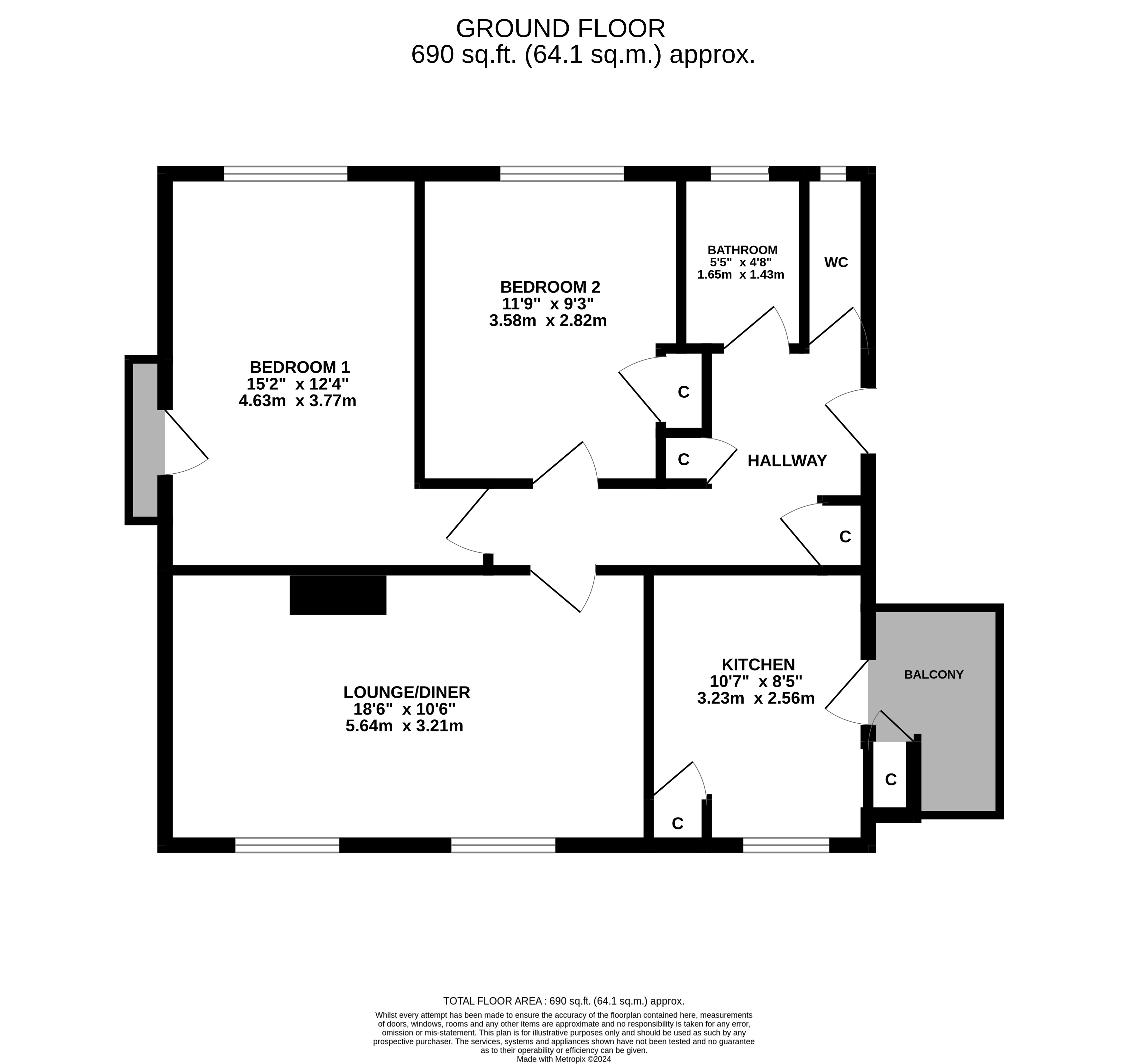Flat for sale in Tinshill Mount, Cookridge, Leeds, West Yorkshire LS16
* Calls to this number will be recorded for quality, compliance and training purposes.
Utilities and more details
Property features
- Spacious first floor apartment.
- Two double bedrooms, master with Juliet balcony.
- Large lounge/diner.
- Fitted kitchen with balcony access.
- Modern bathroom.
- Separate W.C.
- Secure intercom system.
- Communal gardens.
- Council Tax - A. EPC - C.
Property description
Recently renovated & beautifully presented, two bed., 1st flr apartment on this sought after development in central Cookridge, close to the train st., at Horsforth, great amenities & with excellent road & bus services into the city centre. Ideal 1st home or for young professionals with staircase up to the 2nd flr., secure intercom system, lawned communal gardens & on street parking! Briefly, entrance hallway with fitted storage, fitted kitchen with access out to a balcony, fabulous size living/dining space with lots of natural light, a large main bedroom, good size 2nd, three piece bathroom room & additional separate WC. Ready to move straight into! Useful outside storage space too! Early viewing a must as this will fly out! Call us now .
Introduction
**no chain sale** probate granted** deceptively spacious two bedroom, first floor apartment with beautifully presented living accommodation with feature balcony off the kitchen, large living/dining space, generous main bedroom, good size second, a three piece bathroom and separate WC. Access from the communal entrance hall and staircase up to the second floor, there's a secure intercom entry system, lovely well tended communal gardens and on street parking. Sited in this most central Cookridge position, the train station at Horsforth is minutes away and there are great road and bus links into the city centre. Ready to move straight into, this is a must view! Call now!
Location
Cookridge is a popular village with a good mix of accommodation and amenities available, along with reputable schools, a recently re-designed and re-furbished sports club/swimming pool, Asda superstore and a Health Centres at Holt Park. Ideally situated for access to Otley Road (A660) and the Ring Road (A6120) thus making commuting straight forward. Public transport facilities are good by bus or alternatively by railway from the Horsforth Train Station located at the bridge on the Horsforth/Cookridge border. Horsforth village is just next-door where a vast range of shops, supermarkets, pubs and restaurants can be found. Beautiful countryside can be found within a short distance and the Cookridge Hall Golf Course and Bannatyne health club are on the doorstep. Headingley is a short distance away with a vibrant mix of shops and restaurants, plus the renowned Headingley Stadium for rugby & Cricket.
How to find the property
Sat nav - Postcode - LS16 7AX
Accommodation
ground floor
Communal entrance door to ...
Communal entrance hall
With secure intercom entry system and staircase up to the ...
First floor
Door to...
Entrance hall
A good size hallway with two fitted storage cupboards, laminate flooring and doors to ...
Kitchen 10'7" x 5'9" (3.23m x 1.75m)
Nicely presented fitted kitchen with granite style laminate worksurfaces, lino tiled flooring, large store cupboard and fabulous access out to balcony.
Lounge/diner 18'6" x 10'6" (5.64m x 3.2m)
Well presented with modern decor, space for dining table and chairs and well as sofa seating.
Bedroom one 15'2" x 12'4" (4.62m x 3.76m)
Master double with access to feature Juliet balcony. Light and airy with modern decor.
Bedroom two 11'9" x 10'1" (3.58m x 3.07m)
Nicely presented second double bedroom with fitted cupboard space.
Bathroom 5'5" x 4'8" (1.65m x 1.42m)
Two piece suite with bath and electric shower over, white tiled walls and lino tiled flooring.
Guest W.C. 5'5" x 2'5" (1.65m x 0.74m)
Separate to the bathroom. Nicely decorated with lino tiled flooring.
Outside
Sitting in lovely communal gardens with useful outside storage and a balcony.
Leasehold & related charges
We understand that the property is leasehold and may therefore carry an annual charge for maintenance/ground rent. We are advised that the following applies. Length of Lease 125 years - with 83 remaining as of 2024 - Ground Rent £40 P.A. Maintenance Charge £550 P.A. Clarification regarding lease terms, length and any charges should be sought via the vendors solicitors.
Brochure details
Hardisty and Co prepared these details, including photography, in accordance with our estate agency agreement.
Services – Disclosure of Financial Interests
Unless instructed otherwise, the company would normally offer all clients, applicants and prospective purchasers its full range of estate agency services, including the valuation of their present property and sales service. We also intend to offer clients, applicants and prospective purchasers' mortgage and financial services advice through our association with our in-house mortgage and protection specialists hardisty financial. We will also offer to clients and prospective purchasers the services of our panel solicitors, removers and contactors. We would normally be entitled to commission or fees for such services and disclosure of all our financial interests can be found on our website.
Mortgage services
We are whole of market and would love to help with your purchase or remortgage. Call Hardisty Financial to book your appointment today option 3.<br /><br />
Property info
For more information about this property, please contact
Hardisty and Co, LS18 on +44 113 482 9671 * (local rate)
Disclaimer
Property descriptions and related information displayed on this page, with the exclusion of Running Costs data, are marketing materials provided by Hardisty and Co, and do not constitute property particulars. Please contact Hardisty and Co for full details and further information. The Running Costs data displayed on this page are provided by PrimeLocation to give an indication of potential running costs based on various data sources. PrimeLocation does not warrant or accept any responsibility for the accuracy or completeness of the property descriptions, related information or Running Costs data provided here.



























.png)
