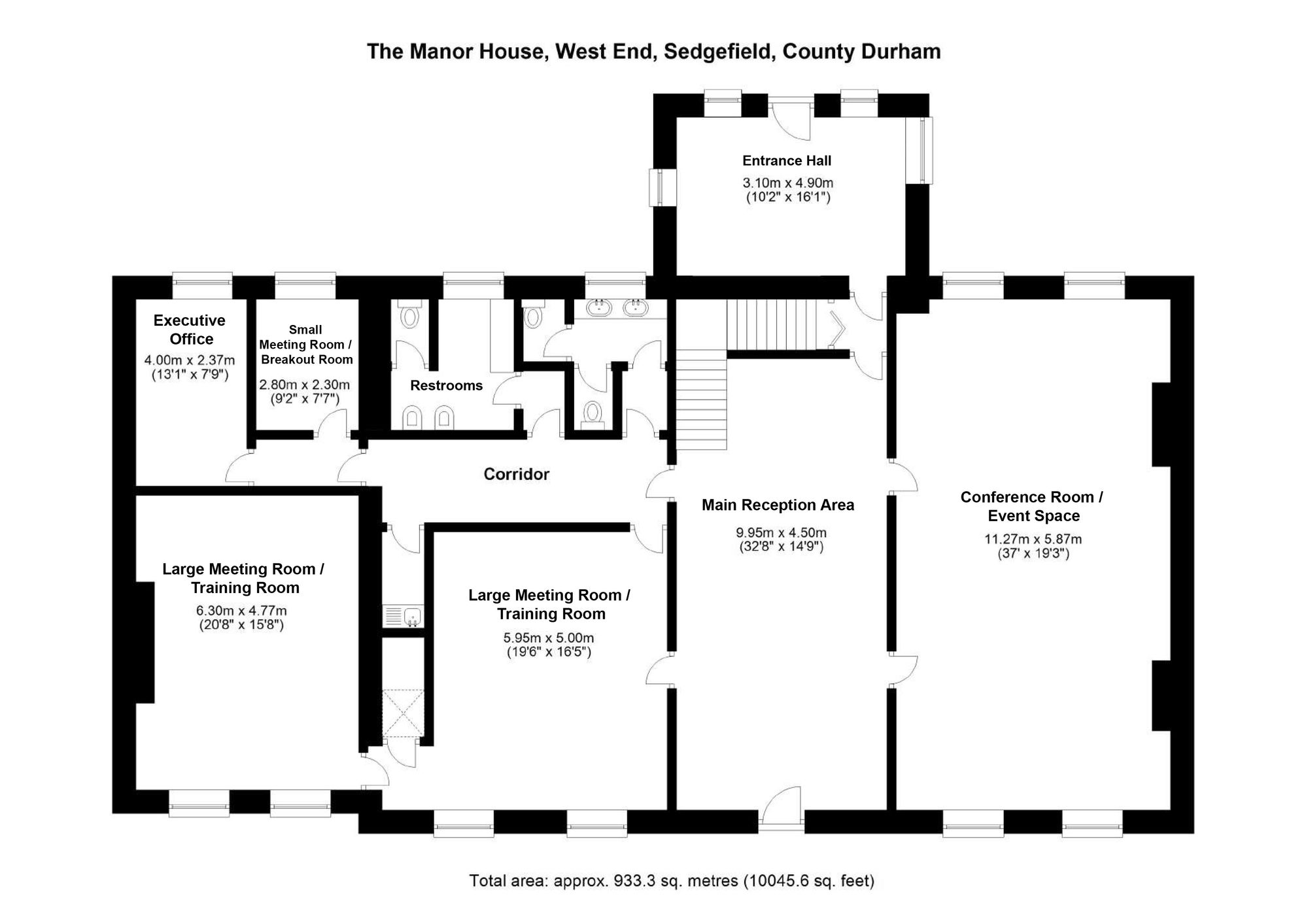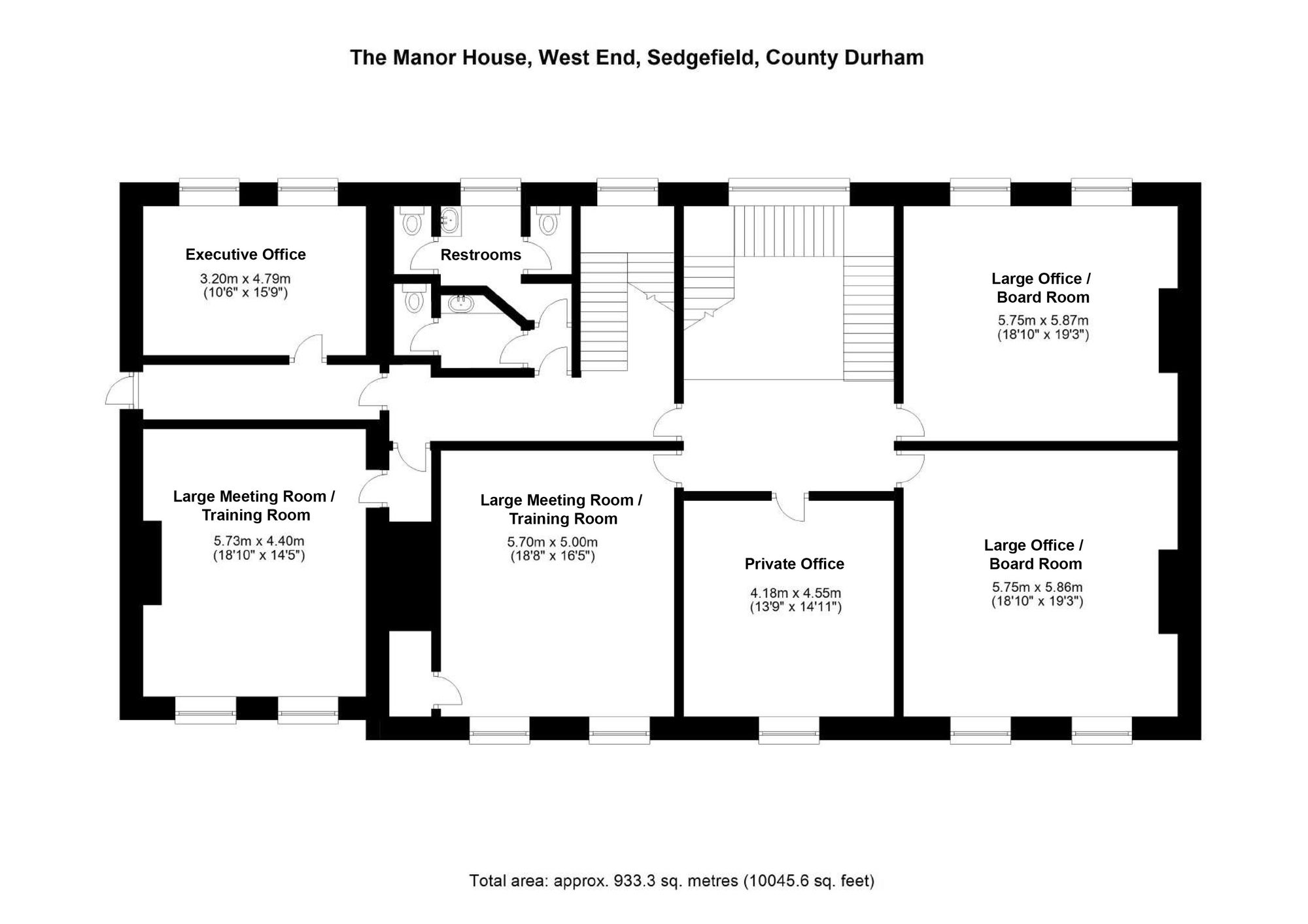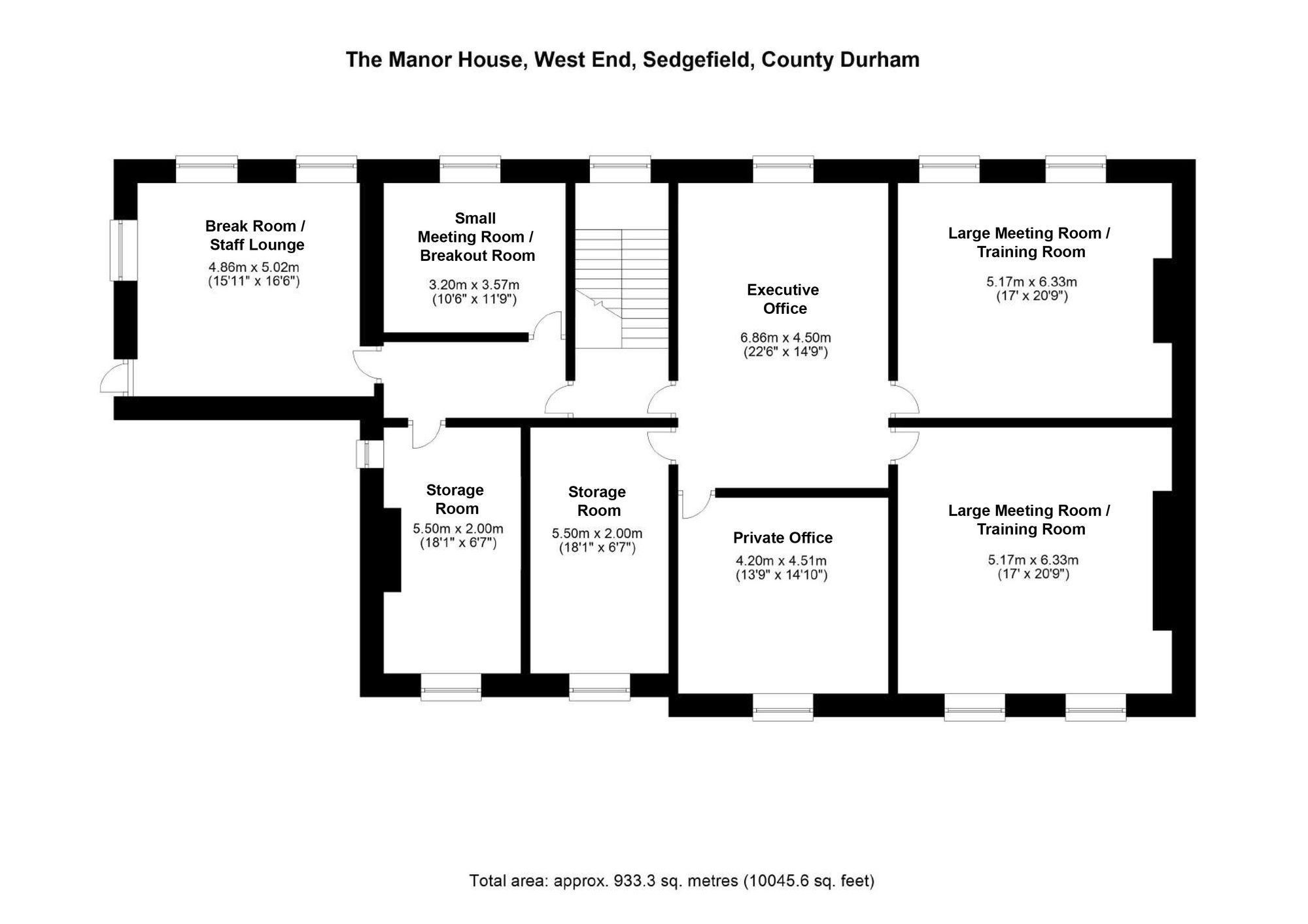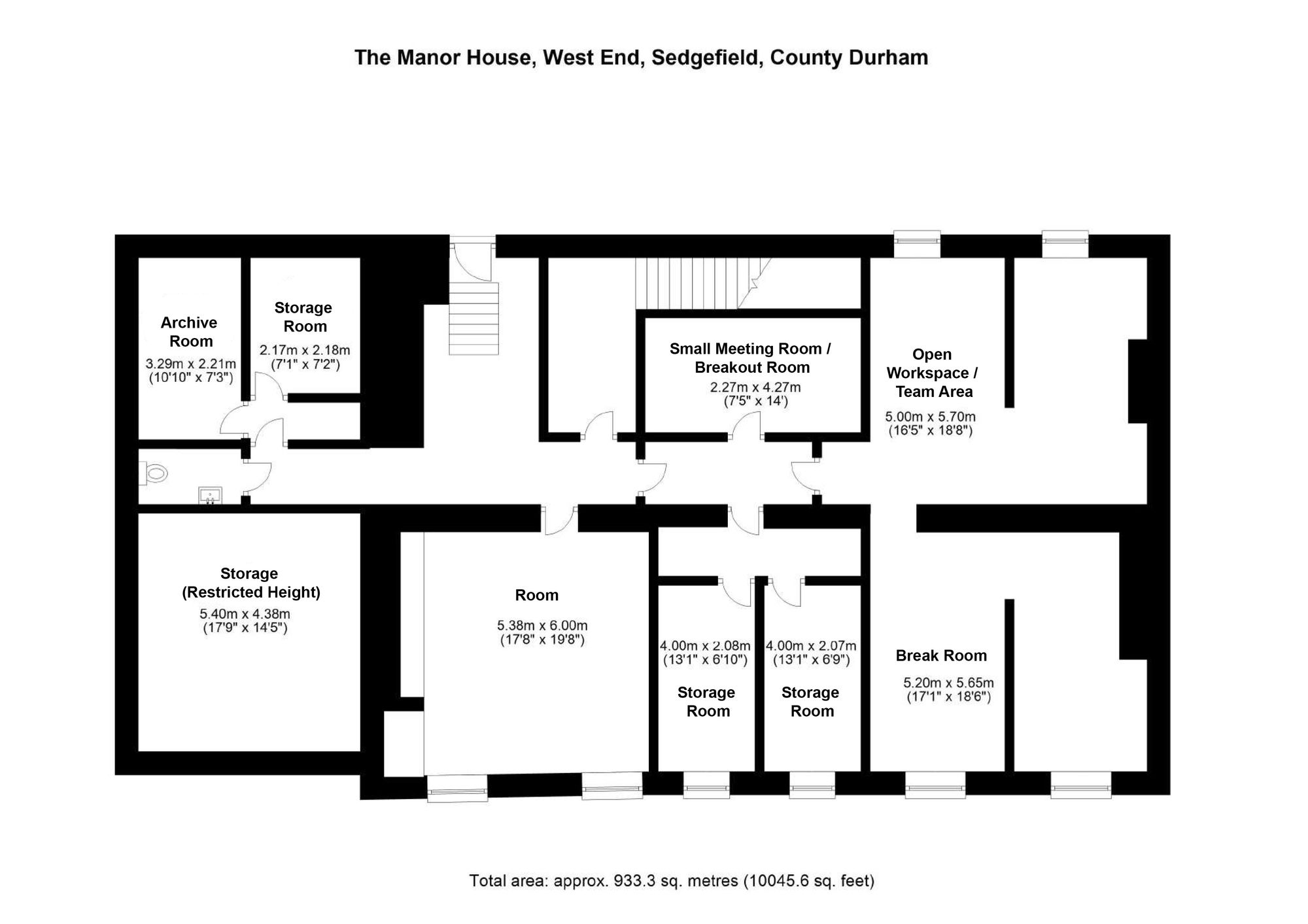Property for sale in The Manor House, West End, Sedgefield, County Durham TS21
* Calls to this number will be recorded for quality, compliance and training purposes.
Utilities and more details
Property features
- Handsome & Unique
- Grade II* Listed
- Rich in Character & History
- Plans for Residential & Hospitality
- Substantial & Versatile
- Inspiring Office & Event Spaces
- Income Development Potential
Property description
The Property
The Manor House, an impressive Grade II* Listed property located in the heart of the bustling and desirable town of Sedgefield, offers a distinguished setting for premium offices and event space with potential for residential development. This classic Queen Anne mansion house, originally constructed in 1707 by a London judge, has a rich history of serving various prestigious roles, from entertaining hunting parties to hosting council offices and a magistrate’s court. The expansive nature of the property, combined with its fabulous location, makes it an attractive option for various commercial uses.
The property has also received a positive pre-application, indicating that full planning permission would likely be granted for conversion into either a boutique hotel or luxury apartments.
The expansive layout covers four floors, with versatile space throughout. The imposing front entrance with gorgeous decorative surround opens to a wide and welcoming main reception area. A rear lobby provides direct access to the generous car park at the rear of the property. The fabulous Old Court Room spans the full depth of the property and is currently configured as a bright and airy conference room and event space with lovely parquet wood flooring and twin stone fireplaces. Further spacious rooms, including large meeting rooms and training rooms, provide a host of possibilities across the ground floor including plans for a one bed and three bed apartment or hotel reception and catering.
The grand staircase with wide newel posts and banister along with barley sugar spindles and balustrades rises with a turn to the first floor and with a listed dog gate which prevented the hunting dogs accessing the bedrooms. Both the reception hall and the first-floor landing are bathed in natural light from the huge arched Venetian Palladian window that overlooks the staircase. Another six flexible rooms offer great office and boardroom space on this floor and plans for two two-bedroom apartments or six hotel bedrooms. Both the ground floor and first floor also have extensive restroom facilities to serve any number of occupants. A second staircase climbs to the second floor, which includes eight further rooms suitable for executive offices, private offices and plans for three one-bedroom apartments or five hotel bedrooms. The elevated position brings views over the market town to the racecourse and countryside beyond.
The lower ground floor can be accessed both internally or externally and showcases the origins of the property, with many original features and exposed stone. Sympathetic renovation has been carried out to retain the character of the original structure while creating elegant and fashionable spaces that make use of features including the huge old fireplaces and inglenooks. This floor includes a cellar bar with meeting space and storage space. There is potential for further hotel/hospitality development and plans for a two-bedroom apartment.
Externally
Externally, splendid, pillared gates open to pretty and easily maintained gardens before stone steps lead up to the front entrance of The Manor House. To the rear is an expansive car park that can accommodate all employees and visitors and has potential for further development.
Agents Note
The sale of The Manor House will be subject to VAT at the prevailing rate, with VAT applied to the sale price.
Local Information
The Manor House is located in the heart of the desirable and affluent market town of Sedgefield. The town benefits from a range of independent retailers, public houses and excellent dining opportunities. There is a thriving and active Community Association with numerous clubs and societies available for all interests. The surrounding area is perfect for outdoor enthusiasts; there are several golf clubs within easy reach and Sedgefield Racecourse is nearby.
Nearby towns such as Newton Aycliffe and Bishop Auckland provide a variety of professional, retail and recreational services. Durham and Darlington city centres, are also within easy reach, providing comprehensive cultural, educational and shopping facilities. The property is well-placed for the Durham Dales and both the North York Moors and Yorkshire Dales National Parks.
For schooling there is Sedgefield Primary School, whilst Sedgefield Community College is rated “Outstanding” by Ofsted. There are further primary schools and secondary schools available in the surrounding villages and towns. There are several private schools available in nearby Durham, Yarm, Barnard Castle and Newcastle.
For the commuter the A1(M) provides easy access to the major regional centres of Teesside, County Durham and North Yorkshire. East Coast mainline rail services are available from Darlington and from Newcastle there are links to all areas of the UK. For air travel both Teesside International Airport and Newcastle International Airport and are within easy reach.
Approximate Mileages
A1 (M) Junction 60 2.6 miles | Durham City Centre 10.8 miles | Darlington Railway Station 11.7 miles | Teesside International Airport 11.8 miles | Newcastle City Centre 28.9 miles | Newcastle International Airport 35.3 miles
Services
Mains electricity, gas, water and drainage. Three gas boilers for central heating.
Wayleaves, Easements & Rights of Way
The property is being sold subject to all existing wayleaves, easements and rights of way, whether or not specified within the sales particulars.
Agents Note to Purchasers
We strive to ensure all property details are accurate, however, they are not to be relied upon as statements of representation or fact and do not constitute or form part of an offer or any contract. All measurements and floor plans have been prepared as a guide only. All services, systems and appliances listed in the details have not been tested by us and no guarantee is given to their operating ability or efficiency. Please be advised that some information may be awaiting vendor approval.
Submitting an Offer
Please note that all offers will require financial verification including mortgage agreement in principle, proof of deposit funds, proof of available cash and full chain details including selling agents and solicitors down the chain. To comply with Money Laundering Regulations, we require proof of identification from all buyers before acceptance letters are sent and solicitors can be instructed.
Property info




For more information about this property, please contact
Finest Properties, NE45 on +44 1434 745066 * (local rate)
Disclaimer
Property descriptions and related information displayed on this page, with the exclusion of Running Costs data, are marketing materials provided by Finest Properties, and do not constitute property particulars. Please contact Finest Properties for full details and further information. The Running Costs data displayed on this page are provided by PrimeLocation to give an indication of potential running costs based on various data sources. PrimeLocation does not warrant or accept any responsibility for the accuracy or completeness of the property descriptions, related information or Running Costs data provided here.

































.png)