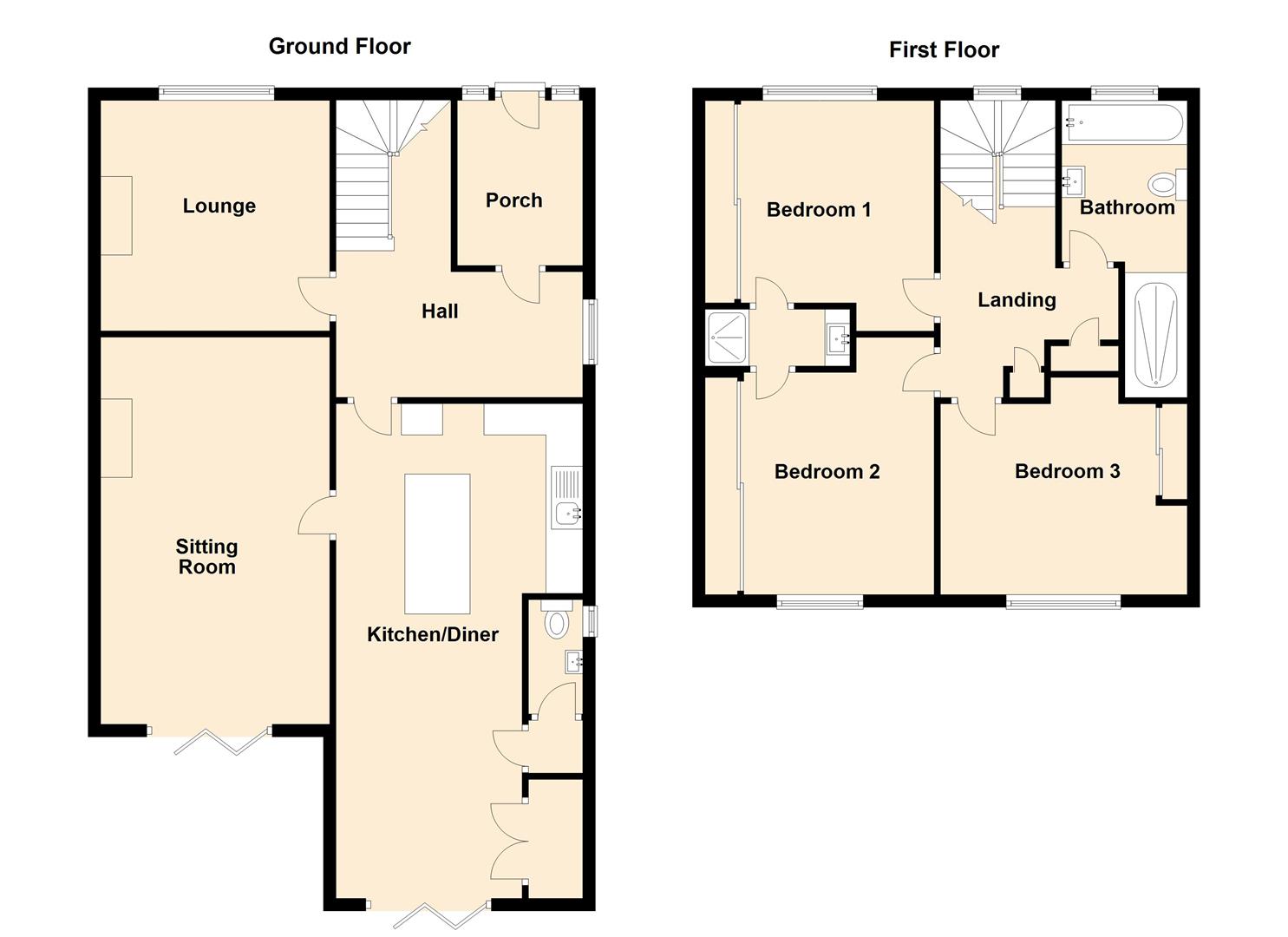Detached house for sale in The Fairway, Sandown PO36
* Calls to this number will be recorded for quality, compliance and training purposes.
Property features
- Superb detached house
- 3/4 bedrooms
- Jack and jill shower room
- Extended and refurbished
- Multiple parking
- Lovely gardens
Property description
A deceptively spacious detached house being well located in a popular residential area that offers convenient access to the town centre, Heights Leisure Centre, Los Altos recreation Park, the local school and the nearby 18 hole golf club.
The well presented accommodation has been extended and refurbished and features and benefits include gas fired central heating, uPVC double glazed windows, bifold doors "bringing the outside in" to the kitchen/diner and sitting room and a Jack and Jill en suite shower. Outside there are pleasant established gardens to the rear and multiple parking to the front.
To fully appreciate this superb family home we would recommend an internal viewing. It comprises:
Ground Floor
Replacement front door to
Enclosed Entrance Porch (2.01m x 2.39m (6'7 x 7'10))
Inner front door to
Entrance Hall
Lounge/Bedroom 4 (3.66m 'max x 3.66m (12 'max x 12'))
Kitchen/Diner (7.14m overall x 3.94m reducing to 3.00m (23'5 ove)
With integrated units comprising refrigerator and dishwasher. Island bar with integrated freezer, cupboard housing Worcester gas fired boiler and plumbing for washing machine. Bi-fold doors leading to rear garden.
Cloakroom
Sitting Room (6.10m 1.22m x 3.66m max (20' 4 x 12' max))
With bi-fold doors to rear garden
Stairs Leading To First Floor And Landing.
With linen cupboard and mains pressure hot water cylinder. Ceiling hatch to roof space.
Bedroom 1 (3.18m excl of door recess x 3.05m (10'5" excl of)
With built in wardrobes. Door to Jack and Jill shower with tiled shower cubicle with glazed door and sanitary wash basin.
Bedroom 2 (3.66m excl of door recess x 3.00m (12'0" excl of)
With built in wardrobes.
Bedroom 3 (3.02m exc of recess x 3.35m (9'10" exc of recess)
With built in wardrobes.
Bathroom/Wc
With white suite comprising whirlpool bath, contemporary wash basin and low level WC. Superb walk in shower with glazed door.
Outside
As previously mentioned, there is a bloc paved driveway to the front providing multiple parking. Lean to garage/store, externally measuring 19'10 x 7'11, with up and over door and door from rear to garden.
Good sized enclosed rear garden with terraced area from the house leading on to an established lawn area and to the rear of the garden there is a timber deck seating area and summer house 14'8 x 8'8 with power points. Garden shed. Gate and side path with external power points and outside tap.
Services
All mains available
Tenure
Freehold (to be confirmed)
Council Tax
Band E
Property info
For more information about this property, please contact
Arthur Wheeler Estate Agents, PO37 on +44 1983 507678 * (local rate)
Disclaimer
Property descriptions and related information displayed on this page, with the exclusion of Running Costs data, are marketing materials provided by Arthur Wheeler Estate Agents, and do not constitute property particulars. Please contact Arthur Wheeler Estate Agents for full details and further information. The Running Costs data displayed on this page are provided by PrimeLocation to give an indication of potential running costs based on various data sources. PrimeLocation does not warrant or accept any responsibility for the accuracy or completeness of the property descriptions, related information or Running Costs data provided here.





























.png)

