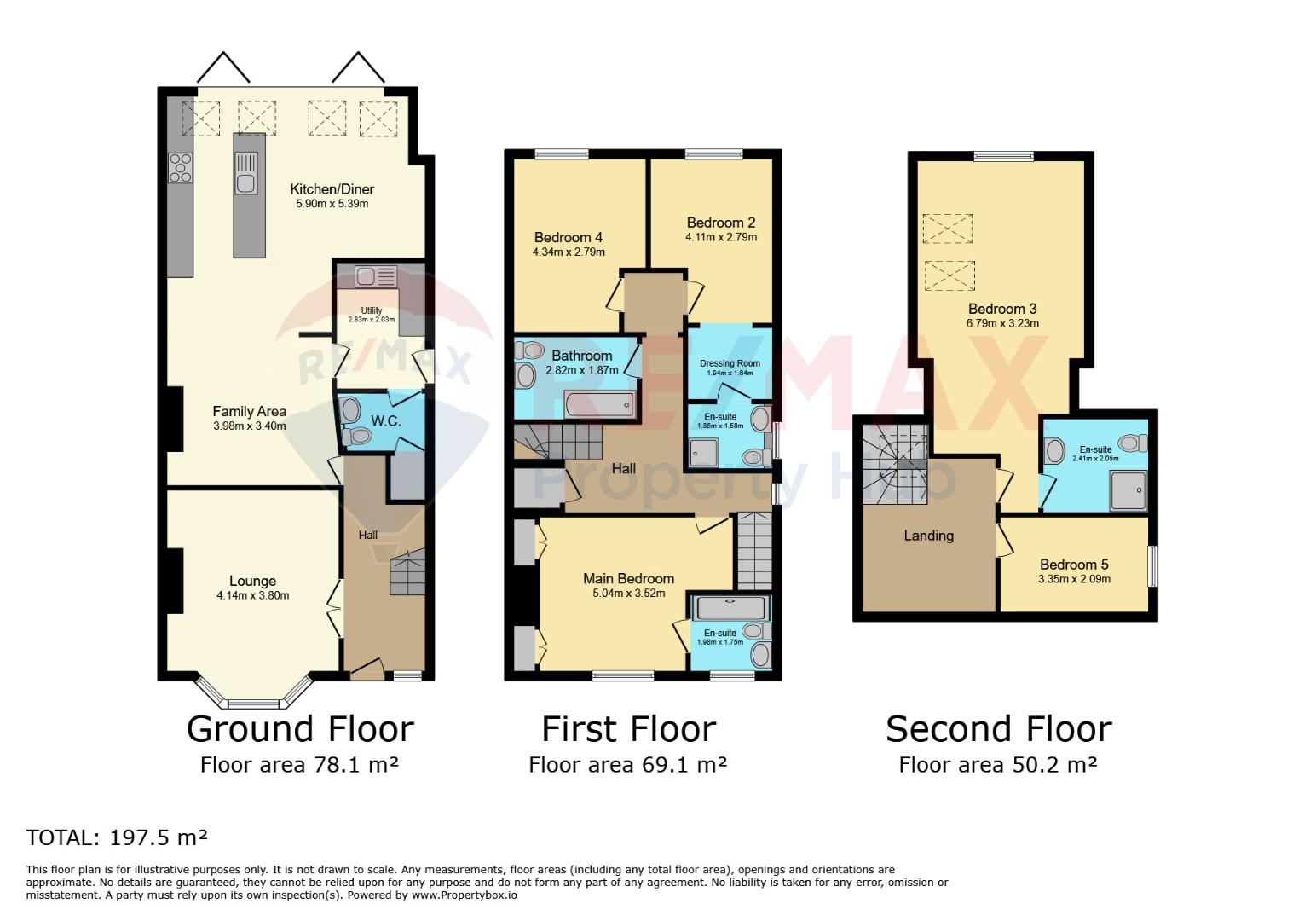Detached house for sale in Heathfield Road, Uttoxeter ST14
* Calls to this number will be recorded for quality, compliance and training purposes.
Property features
- Five bedroom detached
- Extended kitchen diner
- Lounge
- Four bathrooms
- Rear garden
- Bi-fold doors to rear garden
Property description
Welcome to this charming extended detached house on Heathfield Road in Uttoxeter! This property boasts a generous living space, perfect for a growing family. This characterful home features two spacious reception rooms, ideal for entertaining guests or simply relaxing with your loved ones.
With five bedrooms, there's plenty of space for everyone to have their own sanctuary. The property also includes four bathrooms, ensuring convenience and comfort for all residents. The highlight of this home is the extended kitchen diner, providing a bright and airy space for cooking and dining together as a family.
This property offers a perfect blend of tranquillity and convenience. Whether you're enjoying a peaceful evening in the lovely garden or exploring the nearby amenities, this house is sure to cater to your every need.
Don't miss out on the opportunity to make this delightful property your new home sweet home!
Entrance Hall
Allowing access to the lounge, Kitchen/Family room and stairs to landing. With fitted bespoke understairs storage.
Lounge (4.14 x 3.80 (13'6" x 12'5"))
Accessed via double doors, the lounge has window to the front elevation and multi-fuel burner.
Family Area (3.98 x 3.40 (13'0" x 11'1"))
The heart of this family home is the open plan kitchen/diner family room, with space for a relaxing area or play space for children.
Kitchen Diner (5.90 x 5.39 (19'4" x 17'8"))
A range of wall and base units, Smeg range style oven and seven burner hob, dishwasher, full length fridge and freezer, wine cooler. Quartz worktop with breakfast island housing an inset sink and drainer. A large dining area compliments the room, with plenty of natural light from four Velux windows and bi-fold doors to the rear garden which make this a fantastic space for entertaining.
Utility Room (2.83 x 2.03 (9'3" x 6'7"))
With UPVC double glazed side entrance door, panelled flooring throughout, base level storage cupboards and drawers with roll top work surfaces, ceramic sink with chrome mixer tap, space for white goods, Valiant central heating boiler, extractor fan, spot lighting.
W/C
With low level W/C, wash hand basin with built in storage below.
Bedroom One (5.04 x 3.52 (16'6" x 11'6"))
The master bedroom has built-in wardrobes either side of the chimney breast with a double glazed sash window to the front elevation
En Suite (1.98 x 1.75 (6'5" x 5'8"))
Comprises of a white three piece suite having a large double shower cubicle, low level WC and wash hand basin with waterfall mixer tap.
Bedroom Two (4.11 x 2.79 (13'5" x 9'1"))
The second bedroom at the rear of the property benefits from a separate dressing area.
En Suite Two (1.85 x 1.58 (6'0" x 5'2"))
A three piece shower room, also having a white three piece suite and tiled splashbacks.
Bedroom Three (6.79 x 3.23 (22'3" x 10'7"))
Set on the second floor has velux windows and a further window to the rear elevation.
En Suite Three (2.41 x 2.05 (7'10" x 6'8"))
A three piece shower room, with low level W/C, wash hand basin and shower cubicle.
Bedroom Four (4.34 x 2.79 (14'2" x 9'1"))
With window to the rear elevation
Bedroom Five (3.35 x 2.09 (10'11" x 6'10"))
On the second floor and could also be used as a home office/study.
Family Bathroom (2.82 x 1.87 (9'3" x 6'1"))
A three piece bathroom suite comprising of a panelled shower/bath with glass screen, low level WC and wash hand basin and a focal fireplace, panelled flooring and complementary tiling to wall coverings.
Outside
The property benefits from off street parking for two cars to the front, with secure side access to the rear. The low maintenance rear garden comprises of patio area that leads to an Astroturf lawn and summer house at the top of the garden.
Property info
For more information about this property, please contact
RE/MAX Property Hub WV11 - Wednesfield, WV1 on +44 1902 596585 * (local rate)
Disclaimer
Property descriptions and related information displayed on this page, with the exclusion of Running Costs data, are marketing materials provided by RE/MAX Property Hub WV11 - Wednesfield, and do not constitute property particulars. Please contact RE/MAX Property Hub WV11 - Wednesfield for full details and further information. The Running Costs data displayed on this page are provided by PrimeLocation to give an indication of potential running costs based on various data sources. PrimeLocation does not warrant or accept any responsibility for the accuracy or completeness of the property descriptions, related information or Running Costs data provided here.











































































.png)