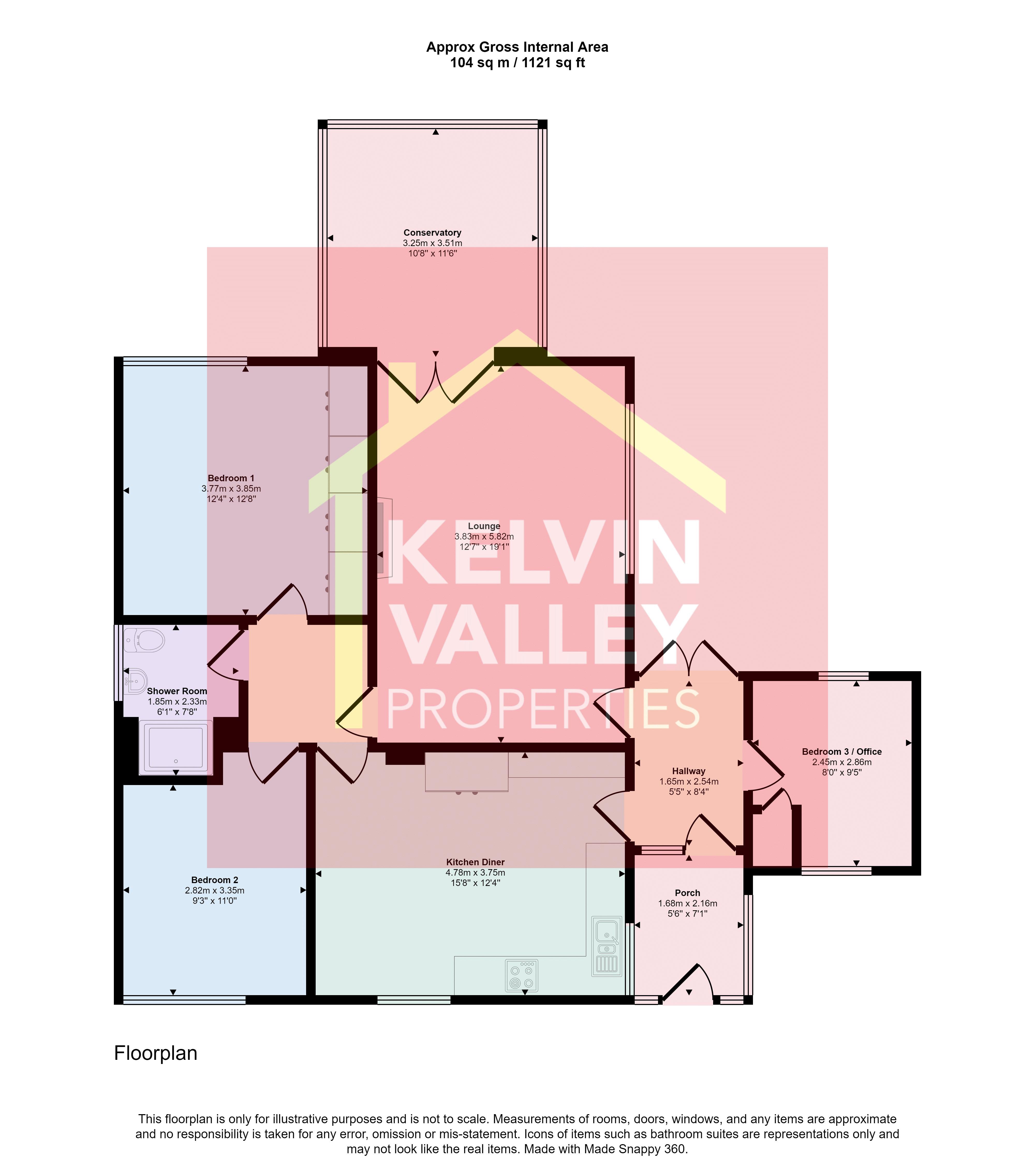Semi-detached bungalow for sale in Park Way, Cumbernauld, Glasgow G67
* Calls to this number will be recorded for quality, compliance and training purposes.
Property features
- Adjacent to Cumbernauld Park
- Spacious family-sized bungalow
- Opportunity to add value
- Driveway and garage
- Quiet & sought after neighbourhood
- Patio and garden to the rear
- Close to local amenities
- Energy efficiency rating D
Property description
** another one sold at closing date! Similar properties required as we have buyers waiting! ** Situated adjacent to Cumbernauld Park, these spacious family-sized bungalows seldom come onto the open market. With this in mind, buyers won’t want to miss this spacious and three bedroom terraced bungalow in an established and sought after part of the Kildrum area of Cumbernauld.
The property offers opportunity to add value and has been competitively priced to reflect that some internal modernisation will be required.
Internally the property has a large lounge, fitted dining kitchen, 3 bedrooms, and an upgraded shower room.
Externally there are private front and rear gardens, as well as a garage and driveway.
Early viewing is strongly advised to avoid missing out. The full property details and home report can be accessed via the Kelvin Valley website.
Lounge
Huge lounge with plenty of space for both living and dining furniture if required. Large picture window to the side looking out onto the patio and French doors opening into the conservatory. The fire and surround re included in the sale. Carpeted floor area.
Dining Kitchen
Spacious kitchen with window to the front looking out into the front garden. Plenty of fitted storage units and extensive worksurfaces. Integral sink, oven, hob, extractor and fridge/freezer. The washing machine can also be included if desired. Lots of space for a dining table and chairs.
Conservatory
High quality Everest conservatory, accessed from the lounge. Has windows to all three sides and a real wood floor. Excellent views of the rear garden.
Bedroom 1
Large principal bedroom with fitted wardrobes, cupboards and drawers. Carpeted floor area. Window to the front.
Bedroom 2
Large double bedroom to the rear with window looking out into the rear garden. Carpeted floor area.
Bedroom 3 / Office
Single bedroom with window to the rear, that could also be used as a home office. Fitted storage cupboard.
Shower Room
Upgraded shower room with fitted shower in cabinet, wash hand basin and W.C. In vanity nits. Tiled walls and wet wall panelling to shower area. Textured glass window to the side allowing natural light into the room.
Gardens, Garage & Parking
Private landscaped front garden with section of lawn and well stocked with trees and shrubs. Driveway to the side leading to a private garage. Large rear garden consisting of a patio immediately at the front door and then another larger section of garden beyond that includes a considerable section of lawn.
Heating & Glazing
Gas central heating & double glazing.
Other Information
All floor coverings, light fittings and blinds included.
Property Summary A spacious and affordable bungalow with a flexible layout and opportunity to add value. These bungalows are popular in this area adjacent to Cumbernauld Park, and don’t’ come onto the market very often. Early viewing is advised to avoid disappointment.
Area Summary
The town of Cumbernauld has a wide selection of local amenities including shops, health & leisure, primary & secondary schools and sports facilities as well as a number of historic tourist attractions. Nearby Cumbernauld train station (1.5 miles away) provides a rapid link to Glasgow, Edinburgh and Stirling on to north & south. Major motorway networks are on your doorstep for excellent commuting, yet the area is close to open countryside with many outdoor activities available.
Property info
For more information about this property, please contact
Kelvin Valley Properties, G65 on +44 1236 378980 * (local rate)
Disclaimer
Property descriptions and related information displayed on this page, with the exclusion of Running Costs data, are marketing materials provided by Kelvin Valley Properties, and do not constitute property particulars. Please contact Kelvin Valley Properties for full details and further information. The Running Costs data displayed on this page are provided by PrimeLocation to give an indication of potential running costs based on various data sources. PrimeLocation does not warrant or accept any responsibility for the accuracy or completeness of the property descriptions, related information or Running Costs data provided here.



























.png)

