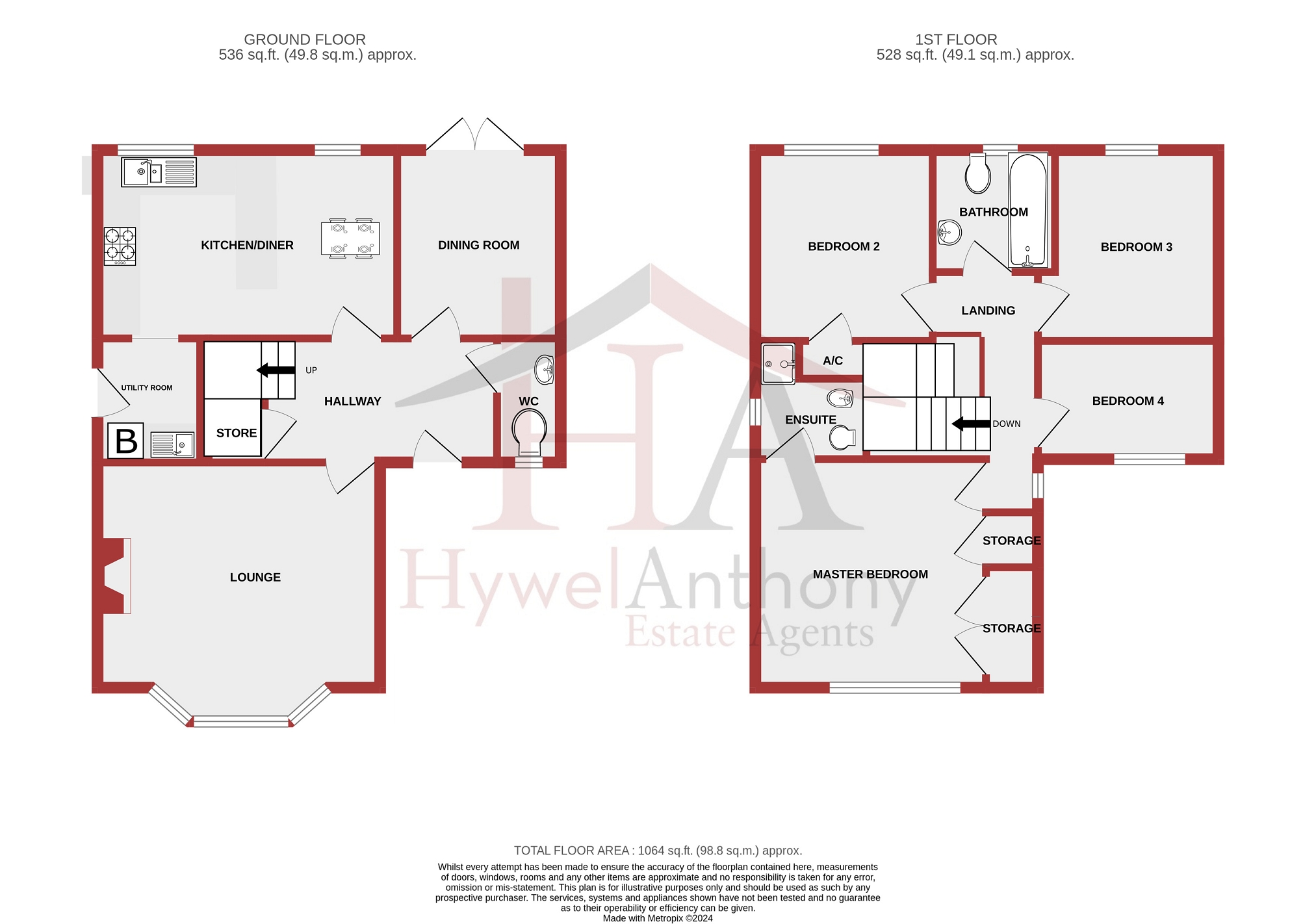Detached house for sale in Maes Cefn Mabley, Llantrisant, Pontyclun, Rhondda Cynon Taff. CF72
* Calls to this number will be recorded for quality, compliance and training purposes.
Property features
- Executive 4 bedroom detached property
- Single garage and parking
- Desirable location
- Southerly facing rear garden
- Superb road links
- A stones throw from the old town of llantrisant
Property description
Hywel Anthony Estate Agents, Talbot Green are delighted to present to the market this superb four bedroom detached family home, sat on a generous corner plot in the sought after Maes Cefn Mabley development on the outskirts of 'Old Llantrisant'.
The property comprises of entrance hallway, lounge, kitchen/ diner, dining room/study, Wc, four bedrooms, en-suite and a family bathroom to the first floor. To the rear there is a garden laid to lawn and patio and to the front there is a garage and ample parking.
The property is located within close proximity to the cobbled streets of "Old Llantrisant" with its charm, history and collection of boutique shops, restaurants and pubs. The property is also within a short distance to Talbot Green where you can find an array of shops on its high street and retail park. Access to the M4 motorway is just a short drive away.
Front Aspect
Enclosed front garden laid to lawn screened by a mature and perfectly pruned hedge with steps down to the driveway and garage.
Hallway
As you enter this wonderful property the access is through the canopy porch with a partially glazed door into the hallway which allows access to the lounge, WC, dining room/study, kitchen/diner and under stair storage. Carpeted stairs raise to provide access to all first floor rooms. The walls are painted in a neutral tone.
Lounge (4.88m Max x 3.76m Max (16' 0" Max x 12' 4" Max))
The lounge can be found at the front of the property with a generous front facing bay window with open views of the manicured front garden. Fitted carpet and focal fireplace.
Kitchen-Breakfast Room (4.95m Max x 2.97m Max (16' 3" Max x 9' 9" Max))
The kitchen/breakfast room is located to the rear of the property with 2 rear facing windows.
Fitted kitchen with matching wall and base units with worktop over, ceramic tiled splash back. Integral oven, gas hob and concealed extractor hood, integrated fridge/ freezer, bowl and a half sink with drainer, plumbing and electric in readiness for a dishwasher, archway into utility room.
Utility Room
Obscure, part glazed door to side onto pathway, matching base and wall units, plumbing for washing machine, space for tumble drier and wall mounted boiler.
Dining Room (2.97m Max x 2.75m Max (9' 9" Max x 9' 0" Max))
Located to the rear with doors leading out to the rear garden. Currently used as a study by the current owners.
WC
UPVC obscure double glazed window to front, wash hand basin with tiled splash back, low level WC.
Landing
Gallery style landing with doors offering access to all bedrooms, family bathroom and window to side.
Bedroom 1 (4.20m Max x 3.48m Max (13' 9" Max x 11' 5" Max))
A generous bright bedroom with window to front elevation with views of the common, fitted wardrobes and door to en suite.
En Suite
The En- suite shower room is situated of the primary bedroom with a side facing window. The suite comprises of a WC, wash hand basin along with a walk in shower.
Bedroom 2 (3.28m Max x 3.02m Max (10' 9" Max x 9' 11" Max))
Another generous double bedroom, window to rear and airing cupboard.
Bedroom two is another generous bedroom and is situated to the rear of the property with a rear aspect window. The room benefits from carpet laid to floor and neutral tones to the walls.
Bedroom 3 (2.90m Max x 2.79m Max (9' 6" Max x 9' 2" Max))
Bedroom three is situated to the rear of the property and benefits from a rear facing window and carpets laid to floor with neutral tones to the walls.
Bedroom 4 (2.77m Max x 2.11m Max (9' 1" Max x 6' 11" Max))
Bedroom four is situated to the front of the property and benefits from a front facing window and carpets laid to floor with neutral tones to the walls. Currently utilised as a study by the current owners
Bathroom
The family bathroom is set to the rear of the property and benefits from a rear facing window. Neutrally decorated with partially tiled walls. The suite comprises of a bath with hand held hair attachment and mixer tap, wash hand basin and low level WC.
Rear Garden
Accessed via side gate onto the Southerly facing rear garden. A large patio area, perfect for entertaining and steps up to privately enclosed lawn area. Additional side area off the patio laid with decorative stone and housing a shed and an outside tap.
Property info
For more information about this property, please contact
Hywel Anthony Estate Agents, CF72 on +44 1443 308915 * (local rate)
Disclaimer
Property descriptions and related information displayed on this page, with the exclusion of Running Costs data, are marketing materials provided by Hywel Anthony Estate Agents, and do not constitute property particulars. Please contact Hywel Anthony Estate Agents for full details and further information. The Running Costs data displayed on this page are provided by PrimeLocation to give an indication of potential running costs based on various data sources. PrimeLocation does not warrant or accept any responsibility for the accuracy or completeness of the property descriptions, related information or Running Costs data provided here.










































.png)
