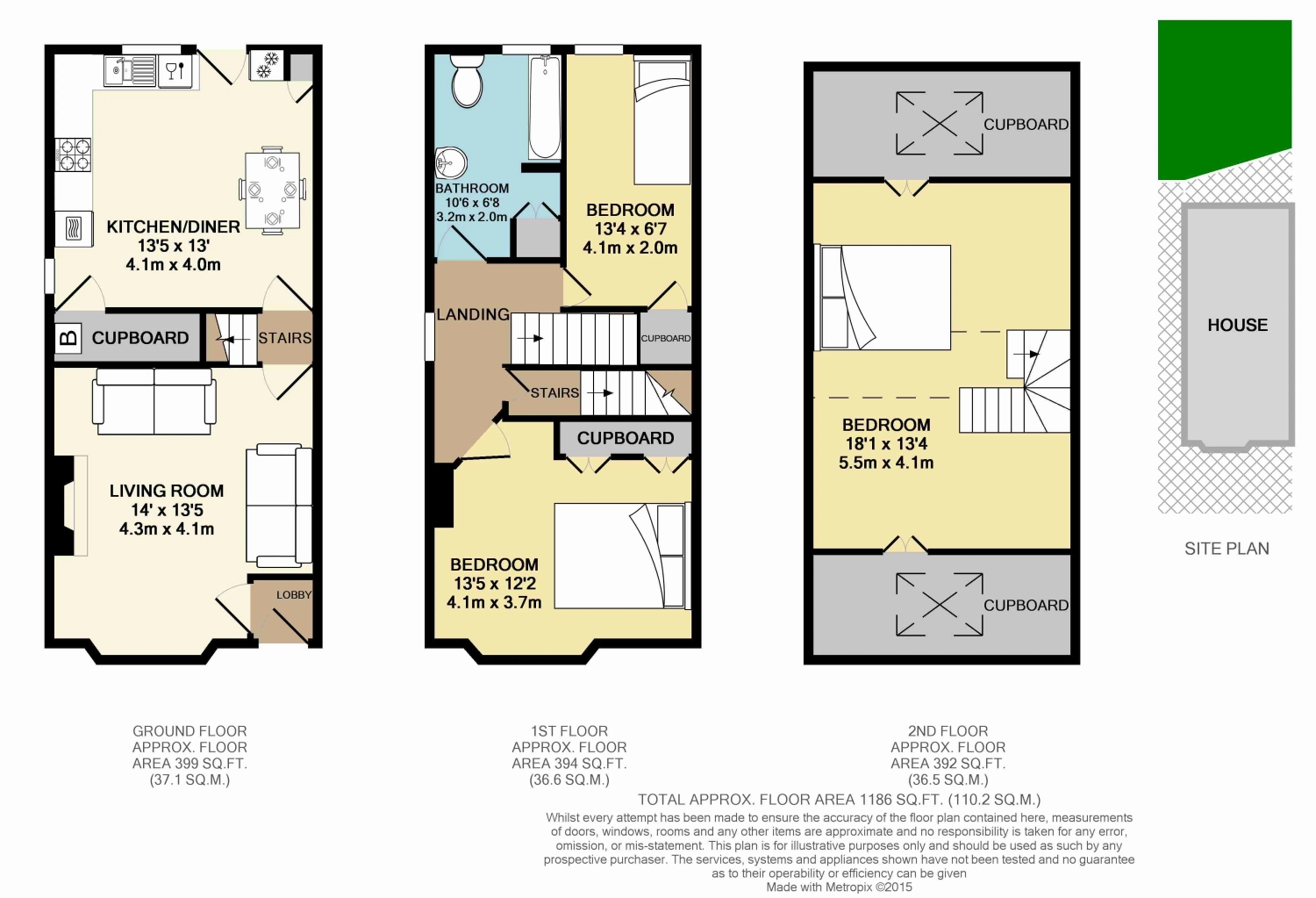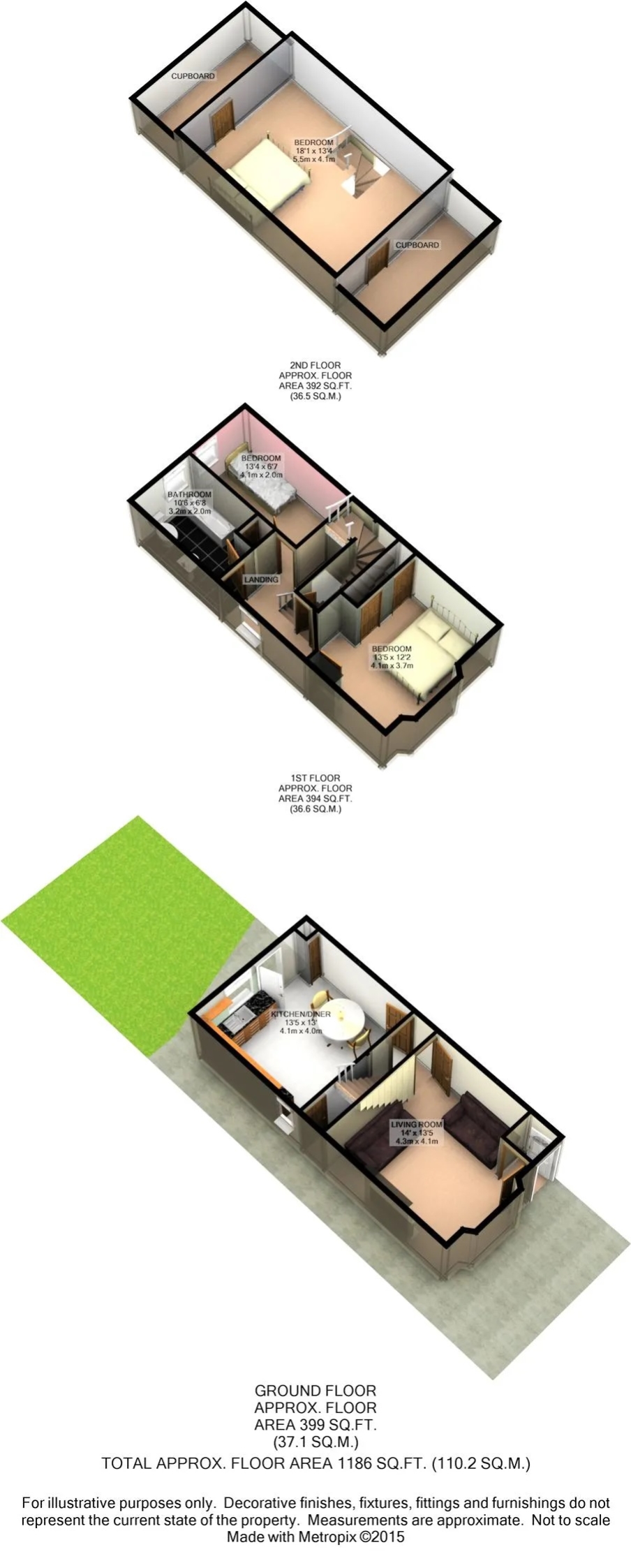Semi-detached house for sale in Chestnut Grove, Harrogate HG1
* Calls to this number will be recorded for quality, compliance and training purposes.
Property features
- Superb Harrogate 3 bed home
- Quiet cul de sac
- Secluded rear garden
- Short walk to grocery store
- Three good sized bedrooms
- Fantastic modern, spacious kitchen diner
- Bright, spacious attic bedroom
- Excellent primary schools in walking distance
Property description
Superb theree bedroom Harrogate home with unusually large bedrooms. The open plan kitchen diner will be the heart of your new home and you will delight at the secluded rear garden for Summer time enjoyment.
The ground floor comprises a welcoming entrance lobby, large bright living room with exposed floorboards and of course the spacious, contemporary kitchen diner.
On the first floor are a large double bedroom to the front with built in wardrobes, a large single bedroom with integrated cupboard and the bright, fresh house bathroom, also with its own built in storage.
On the top floor is the delightful attic bedroom, which you may have as your primary bedroom if the other double is for someone else. The choice is yours.
You can either reach the back garden through the stable door from the kitchen or by walking down the neatly paved path at the side of the house, from the front garden. There is a large paved patio angled across the rear of the house, so you can step straight out from the kitchen to your friends and family at the barbecue, or just relax at the patio table. The rest of the garden is lawned with shrubs on each side. The seclusion is provided by painted high walls to two sides and fencing to the other. You will find this a little sanctuary in the warmer months.
Entrance Porch
1m x 1m - 3'3” x 3'3”
This home welcomes you into a very useful entrance porch meaning that shoes and coats can be stored before entering the large living room.
Living Room
4.3m x 4m - 14'1” x 13'1”
Lovely siting room with a fantastic bay window to ensure the light floods in. Easily enough room for two large sofas, on the treated wooden floor boards, which provide so much character. This is complemented by the elegant inset cast iron fireplace with black marble hearth and wooden surround, housing the living flame gas fire for those cosy winter evenings. If you have plenty of books or ornaments, no problem, there is shelving to one side of the chimney breast. The other side has ample room for whatever furniture suits you.
Kitchen / Dining Room
4.1m x 4m - 13'5” x 13'1”
The heart of the home, this kitchen diner manages the perfect combination of space, light, all the appliances, lots of cupboard space, and even a deep cupboard under the stairs, which neatly hides away the modern combi boiler. Seldom do you find a space like this that easily also holds the vacuum cleaner, ironing board and step ladders. The light is provided by a window to the rear overlooking the garden and a well placed side window near the cooker. Another feature to wow you is the stable door that leads to the lovely garden. The kitchen has a quality vinyl floor, that adds to the feel of space, and of course it's more forgiving when you drop those glasses and cups. The appliances here for you are a double waist height oven & grill, four ring gas hob, integrated dishwasher, fridge freezer and space/plumbing for a washer dryer. There is even an integrated wine rack, lots of cupboard space and worktop space for a microwave, leaving room for all the cooking
Bedroom 1
4.1m x 3.7m - 13'5” x 12'2”
Another great sized room with character stained wooden flooring, lovely and bright due to the bay window. This room also has integrated wardrobes. Plenty of room here for a king size bed and drawer sets too.
Attic Bedroom
5.5m x 4.1m - 18'1” x 13'5”
The loft space has been converted to a fabulous double bedroom, with a dedicated wooden banister stairwell leading up to it. The character of this double room is the blend of the wooden banisters, matching skirting boards, carpeted stairway, bright white decoration and of course two large Velux windows at either side of the room. To complete the room, there is eaves storage space at either end, beneath each window, accessed by small stained wooden double doors. Please note that the dimensions provided are into the eaves spaces.
Bedroom (Single)
4.1m x 2m - 13'5” x 6'7”
This is an unusually large single bedroom that has enough space for a desk and drawer unit. Perfect for anyone needing a study space. This room also has the benefit of a cupboard beneath the stair well to the top floor.
Bathroom
3.2m x 2m - 10'6” x 6'7”
The last room on the first floor is the lovely bathroom. This has been very tastefully decorated with light blue walls and half height white wall panelling, complementing both the stained wooden floor and the white suite of wash basin, WC and bath with shower over. Rather cleverly, a wall accommodates the shower, providing a divide and space to access the double cupboard which gives ample room for linen and toiletries.
Property info
9 Chestnut Grove 2D Floor Plan View original

9 Chestnut Grove 3D Floor Plan View original

For more information about this property, please contact
EweMove Sales & Lettings - Harrogate, Wetherby & Knaresborough, HG2 on +44 1423 789642 * (local rate)
Disclaimer
Property descriptions and related information displayed on this page, with the exclusion of Running Costs data, are marketing materials provided by EweMove Sales & Lettings - Harrogate, Wetherby & Knaresborough, and do not constitute property particulars. Please contact EweMove Sales & Lettings - Harrogate, Wetherby & Knaresborough for full details and further information. The Running Costs data displayed on this page are provided by PrimeLocation to give an indication of potential running costs based on various data sources. PrimeLocation does not warrant or accept any responsibility for the accuracy or completeness of the property descriptions, related information or Running Costs data provided here.



















.png)
