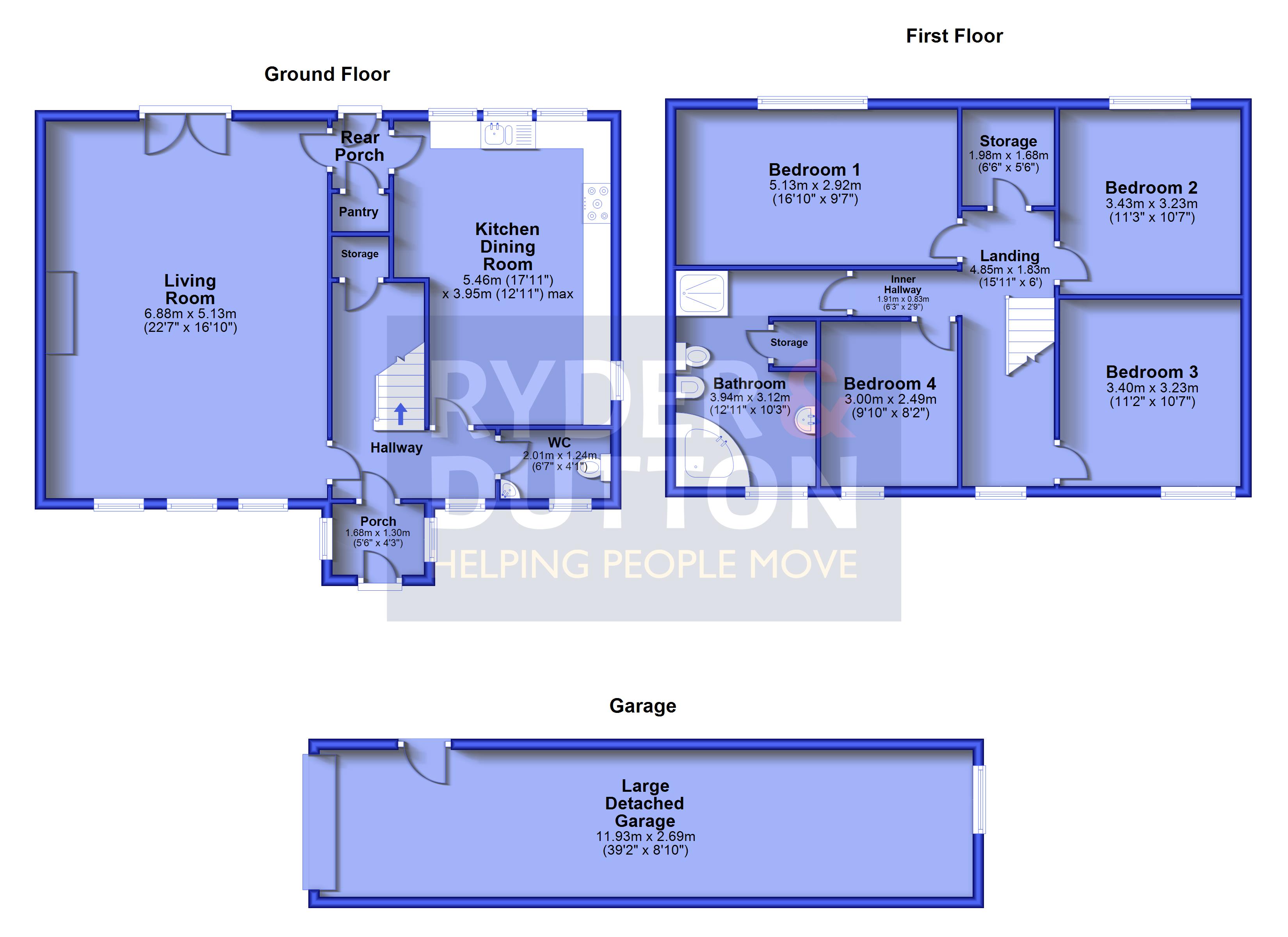Detached house for sale in Peers Clough Road, Lumb, Rossendale BB4
* Calls to this number will be recorded for quality, compliance and training purposes.
Property features
- Sold with No Vendor Chain
- Attractive, Period Farmhouse Cottage
- 1.5 acres in total
- Deatched Garage plus Double Car Port
- Courtyard & Maintained Gardens
- Large 1 acre/+ field with Stable & Kennels
- Beautiful Rural Setting
- Freehold
- Council Tax Band F
- EPC:D
Property description
Video tour available! A stunning detached farmhouse cottage in the idyllic Rossendale countryside. Situated off a well-maintained private road, with private driveway entrance and with 1.5 acres of land; The property boasts an attached double car port, a large detached garage, plus a smaller stable and separate kennels. Featuring a large courtyard, well maintained gardens, plus a flat field which is over one acre and is ideal for one horse, or two small horses/ponies. Close to Water primary school, brgs and just off the 483 bus route to Rochdale, via Rawtenstall, you are also within easy reach of the M66, for Manchester. Sold with no vendor chain, please call Ryder & Dutton to arrange a viewing EPC:D
Situated in a rural setting, just 1/2 a mile off Burnley Road East, near to Lumb Baptist church. Head along Peers Clough Road and then a well-maintained private road, before entering a grand private driveway.
This substantial property comes with just over 1.5 acres of land, with a superbly presented and maintained, 1,00sqft/150sqft periods tone farmhouse cottage. There is a courtyard to the front with a double car port and ample parking provisions, plus a long, detached garage comfortably housing two cars, and/or making a wonderful workshop, with hard-standing land to the side and a kennel block. Following this around, you come to beautifully maintained private gardens, with fields beyond and then on the other side, a one acre/+ flat, square field with stable that would be suitable for one large horse, or two small horses.
Featuring a porch at the front, leading into a hallway, with downstairs/ guest W.C. To the side and cloakroom/closet to the rear, plus carpeted stairs to the first floor and doors into the lounge and kitchen diner. The lounge is an incredible 380sqft space with a large stone fireplace, exposed beams and natural light entering from both ends with a large front window and rear patio doors, into the gardens. An internal door at the far end leads into a rear hallway with further garden access, a pantry and a door into the kitchen dining room. This is a stunning 200sqft room, with tiled floor, rear garden windows and a farmhouse style kitchen fitted across two walls, with ample space for a large family dining table.
The first floor features a large landing with a front window and doors to four bedrooms, a closet room and a bathroom, however the first-floor space could be easily reconfigured to give five bedrooms and two bathrooms. For example, the large 100sqft, five-piece family bathroom could be sub-divided to give a master en-suite to bedroom one and a spacious storage closet, could gain a window and become a bedroom, perhaps taking some room off bedroom two if required, or could be a spacious walk-in wardrobe, or home-office for bedroom one if preferred.
As things stand, bedroom one, is a large 160sqft double bedroom with rear views over the gardens and onto the green fields around. Bedrooms two and three are each 120sqft double bedrooms and give equally impressive views, front and rear respectively. Bedroom four is a smaller 80sqft double bedroom with front aspects.
There is a double car port attached to the side of the property and across the side of the property there is a superb, detached 40ft-long stone garage/ workshop with an electric up and over door for vehicle access, a pedestrian side door and a rear window for natural light. To the rear of this and to the east side of the property is hard standing land with kennels. To the rear of the property, there are private lawn gardens enclosed by mature hedgerows, whilst to the west there is a stable and a 1 acre plus, flat, square fields, perfect as a paddock.
A superb opportunity to purchase this delightful home which is ready to move into and with land in this stunning setting within the Rossendale valley.
Property info
For more information about this property, please contact
Ryder & Dutton - Rawtenstall, BB4 on +44 1706 408823 * (local rate)
Disclaimer
Property descriptions and related information displayed on this page, with the exclusion of Running Costs data, are marketing materials provided by Ryder & Dutton - Rawtenstall, and do not constitute property particulars. Please contact Ryder & Dutton - Rawtenstall for full details and further information. The Running Costs data displayed on this page are provided by PrimeLocation to give an indication of potential running costs based on various data sources. PrimeLocation does not warrant or accept any responsibility for the accuracy or completeness of the property descriptions, related information or Running Costs data provided here.












































.png)


