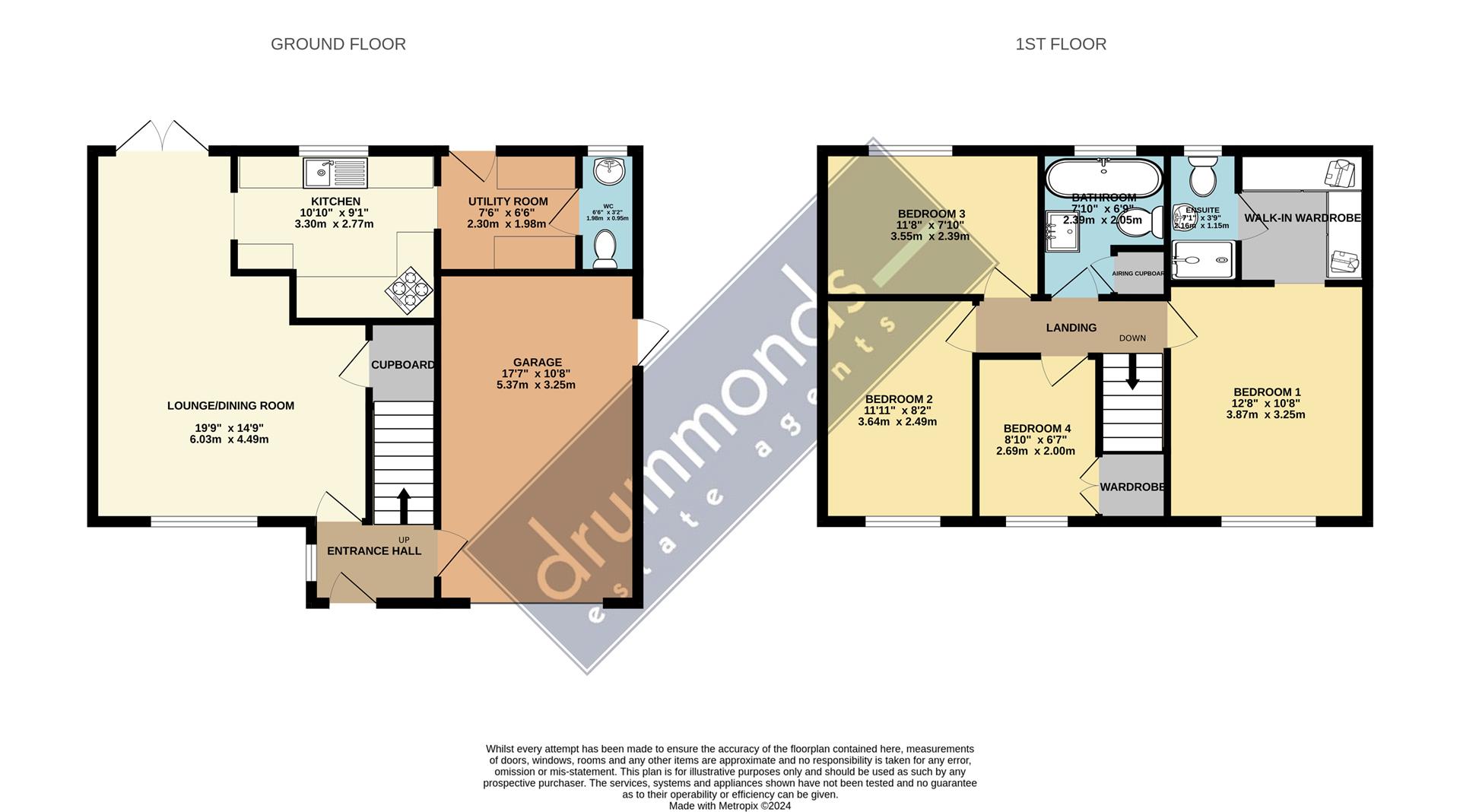Detached house for sale in Budworth Close, Billingham TS23
* Calls to this number will be recorded for quality, compliance and training purposes.
Property features
- Extended Four Bed Detached Family Home
- Lounge/Dining Room with Multi-fuel Stove
- Modern Kitchen & Bathroom. Utility Room & Cloaks/WC
- Large Main Bed with Separate Dressing Room & En-Suite
- Excellently Maintained Wrap-around Gardens
- Block Paved Drive & Very Large Integral Garage
- Photovaltaic Solar Panels & Water Heater Panel
- Quiet & Very Popular Cul-de-sac
- Energy Rating: B-82
- Council Tax Band: D (£2,109.61 )
Property description
Set in this quiet and very desirable cul-de-sac, Drummonds are delighted to bring to the market this extended four bedroom detached family home set on a corner plot with wrap-around gardens. Located off Driffield Way, between Wolviston Back Lane and Low Grange Avenue the property comprises; entrance hall, lounge/dining room with multi-fuel burning stove & French doors opening to the garden, modern kitchen, utility room and cloaks/WC. To the first floor is the master bedroom with separate dressing room and en-suite shower room, three further bedrooms and family bathroom. The front is block paved providing parking with a larger than average integral garage and very well maintained wrap-around gardens to the rear and sides. Offered with the advantage of fully owned photovaltaic solar panels and a water heater panel giving great energy saving benefits. Energy Rating: B-82. Council Tax Band: D (£2,109.61 ).
Entrance Hall
Composite entrance door with leaded lights, side aspect UPVC double glazed window, laminate flooring, staircase to first floor, laminate flooring, coving, modern column radiator and a door to the garage.
Lounge/Dining Room (6.04m x 4.49m (at widest) (19'9" x 14'8" (at wides)
Front aspect UPVC double glazed window and rear aspect UPVC double glazed French door opening to the garden. Multi-fuel burning stove with slate hearth, laminate flooring, understair storage cupboard, coving and two radiators.
Kitchen (2.77m x 3.32m (9'1" x 10'10"))
Rear aspect UPVC double glazed window, a range of white high gloss base & wall units with black quartz worksurfaces & matching upstands incorporating 11⁄2 bowl stainless steel sink & mixer tap. Electric hob with oven below & stainless steel extractor hood over. Breakfast bar with stools, laminate flooring, plinth lighting, coving and a radiator.
Utility Room (1.98m x 2.30m (6'5" x 7'6"))
Rear aspect UPVC door opening to the garden, white high gloss wall units, black Quartz worksurfaces with space & plumbing for washing machine and tumble dryer below, space for an American style fridge freezer, laminate flooring, coving and spot lights.
Cloaks/Wc
Rear aspect UPVC double glazed window, vanity unit housing wash basin, low level WC, fully tiled walls & floor, and a chrome heated towel rail.
First Flor Landing
Access to part boarded loft via pull down ladder.
Bedroom One (3.87m x 3.20m (12'8" x 10'5"))
Front aspect UPVC double glazed window, laminate flooring, coving, dado rail and a radiator.
Dressing Room (2.15m x 2.12m (into wardrobes) (7'0" x 6'11" (into)
A range of fitted wardrobes, laminate flooring, coving and a radiator.
En-Suite
Rear aspect UPVC double glazed window, walk-in cubicle with electric shower, wash basin with tiled splashback, low level WC, tiled floor, spot lights and a heated towel rail.
Bedroom Two (3.64m x 2.48m (11'11" x 8'1"))
Front aspect UPVC double glazed window, laminate flooring, coving and a radiator.
Bedroom Three (2.35m x 3.47m (7'8" x 11'4"))
Rear aspect UPVC double glazed window and a radiator.
Bedroom Four (2.70m x 1.88m (8'10" x 6'2"))
Front aspect UPVC double glazed window, built-in wardrobe, laminate flooring, coving and a radiator.
Bathroom
Rear aspect UPVC double glazed window, modern white suite comprising; enclosed spa bath with mixer tap & showerhead, vanity unit housing wash basin and a low level WC. Fully tiled walls & floor, coving, modern radiator and airing cupboard.
Externally
The low maintenance front of the property is fully block paved proving off-street parking for a number of vehicles, double gates to the side lead to an additional block paved area for further parking or to be used as a secluded seating area. Also to the front is a much larger than average integral garage (5.37m x 3.24m) with up & over door, power & lighting and doors leading to the hallway and the garden. To the rear is excellently presented wrap-around gardens, mostly lawned with patio area and a large garden shed.
** Notes **
The property is also offered with fully owned solar panels and water heater panel.
Property info
For more information about this property, please contact
Drummonds, TS23 on +44 1642 966015 * (local rate)
Disclaimer
Property descriptions and related information displayed on this page, with the exclusion of Running Costs data, are marketing materials provided by Drummonds, and do not constitute property particulars. Please contact Drummonds for full details and further information. The Running Costs data displayed on this page are provided by PrimeLocation to give an indication of potential running costs based on various data sources. PrimeLocation does not warrant or accept any responsibility for the accuracy or completeness of the property descriptions, related information or Running Costs data provided here.


































.png)
