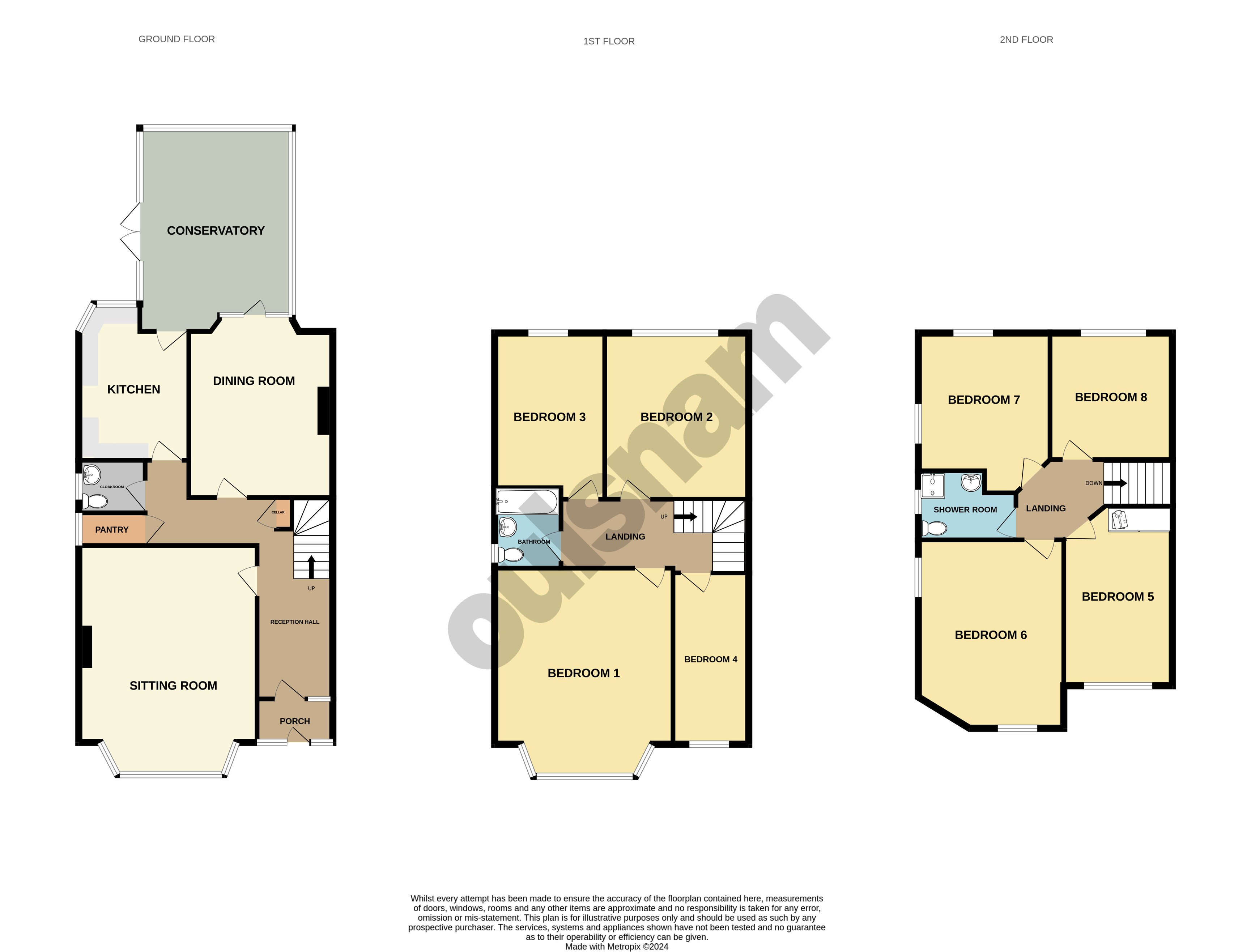Semi-detached house for sale in Russell Road, Moseley, Birmingham B13
* Calls to this number will be recorded for quality, compliance and training purposes.
Property features
- Three storey victorian semi detached
- Eight bedrooms
- Two receptions & large conservatory
- Two bath/shower rooms
- Off road parking
- Mature rear garden
- Located opposite cannon hill park
- Well situated for access to city centre
- Electric car home charging point
Property description
Located opposite the entrance to Cannon Hill Park is this attractive three storey Victorian semi detached family home, offering versatile eight bedroom accommodation with two reception rooms and large conservatory, off road parking and mature rear garden. Ep Rating E
Council tax - band E
tenure - freehold
tenure - freehold
Located opposite the main entrance to Cannon Hill Park. The property is set back from the road behind a tarmacadam driveway providing off road parking with electric car home charging point and giving access to the gated side entry and enclosed entrance porch with panelled inner door with original stained glass inset, side window and top light leading to the reception hall.
The reception hall has stairs to the first floor with feature archway over, dado rails, picture rails and ceiling cornicing, door to the cellar, door to the deep walk-in pantry with plumbing for washing machine and door to the guest cloakroom with white suite.
The delightful front reception room has a feature secondary glazed walk-in bay window with stained glass top lights, deep ceiling cornicing and picture rails, wooden floor and feature fireplace and mantel with arched cast iron inset and gas coal effect fire.
The rear reception room has ceiling cornicing and picture rails, oak strip floor and connecting door to the impressive conservatory of double glazed construction on solid brick base and having doors to the garden, tiled floor and pitched roof with fitted blinds and skylight. A door connects to the kitchen.
The kitchen is fitted with a range of panelled base and drawer units with granite work tops over and inset sink unit, matching wall units, integrated fridge, freezer & dishwasher, space for range style cooker with stainless steel splash back and extractor fan over, wood effect flooring and bay window to the rear.
There is a spacious cellar divided into two areas and providing excellent storage/workshop space.
The first floor landing leads to four double bedrooms with either secondary or double glazed windows and there is a bathroom with white suite.
Stairs lead to the second floor landing with access to four further good size bedrooms with bedroom seven having a fitted sink unit. There is an additional shower room with white suite.
The rear garden has a paved patio area with access to the wide gated side entry and leads to a lawned garden with established side borders with a wealth of established shrubs and flowering plants and timber shed.<br /><br />
Entrance Porch
Reception Hall
Front Reception Room (5.4m x 4.52m (17' 9" x 14' 10"))
Rear Reception Room (4.72m x 3.66m (15' 6" x 12' 0"))
Walk-In Pantry
Guest Cloakroom
Kitchen
3.78m max x 2.8m
Conservatory
5.23m max x 4.04m
Cellar
First Floor Landing
Bedroom One (5.38m x 4m (17' 8" x 13' 1"))
Bedroom Two (4.2m x 3.5m (13' 9" x 11' 6"))
Bedroom Three (3.38m x 3.05m (11' 1" x 10' 0"))
Bedroom Four (4.34m x 2.6m (14' 3" x 8' 6"))
Bathroom
Second Floor Landing
Bedroom Five
4.75m max x 3.28m
Bedroom Six
4.4m max x 3.25m
Bedroom Seven
4m max x 3m
Bedroom Eight (3.5m x 3.15m (11' 6" x 10' 4"))
Shower Room
Property info
For more information about this property, please contact
Robert Oulsnam & Co, B13 on +44 121 659 0200 * (local rate)
Disclaimer
Property descriptions and related information displayed on this page, with the exclusion of Running Costs data, are marketing materials provided by Robert Oulsnam & Co, and do not constitute property particulars. Please contact Robert Oulsnam & Co for full details and further information. The Running Costs data displayed on this page are provided by PrimeLocation to give an indication of potential running costs based on various data sources. PrimeLocation does not warrant or accept any responsibility for the accuracy or completeness of the property descriptions, related information or Running Costs data provided here.
































.png)

