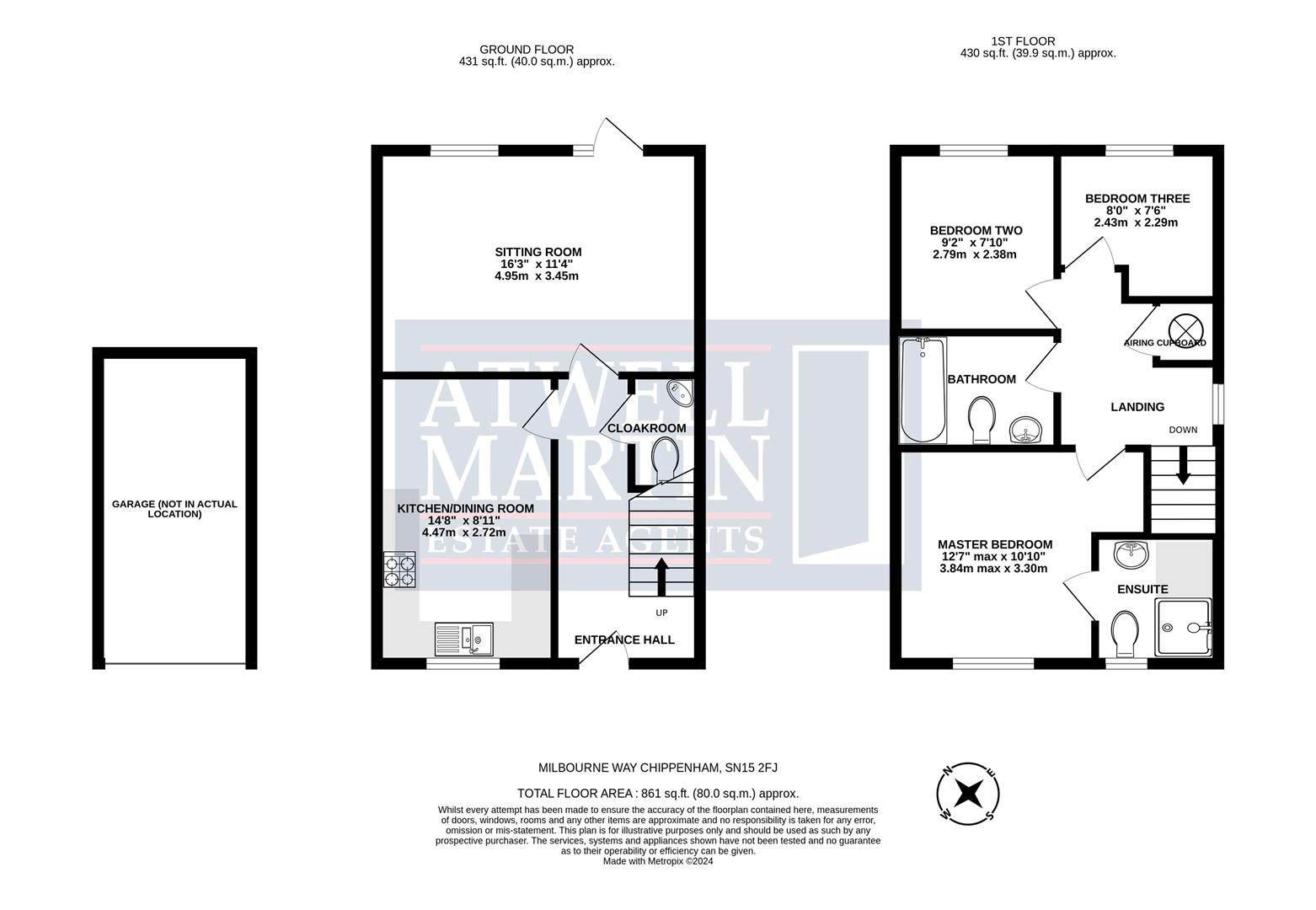End terrace house for sale in Milbourne Way, Chippenham SN15
* Calls to this number will be recorded for quality, compliance and training purposes.
Property features
- Three Bedroom End of Terrace Home
- Primary Bedroom with En-Suite Shower room
- Modern Fitted Kitchen/Dining Room
- Sitting Room
- Spacious First Floor Landing Area
- Front Courtyard and Rear Enclosed Garden
- Single Garage & Parking Space
- Well Presented Throughout
- Newly Constructed in 2016 by Redcliffe Homes
- Ideal Location for Families & Commuters
Property description
Nestled in the charming Milbourne Way, Chippenham, this delightful property offers a perfect blend of modern comfort and family-friendly living. Built in 2016 by the renowned Redcliffe Homes, this beautifully presented three-bedroom end terrace house is a true gem. As you step inside, you are greeted by a warm and inviting atmosphere, with a spacious sitting room to rear and a kitchen/dining room to the front, a perfect layout for entertaining guests or relaxing with your loved ones. The property boasts three cosy bedrooms, offering ample space for the whole family to unwind and recharge. One of the highlights of this home is the en-suite in the master bedroom, providing a touch of luxury and convenience. Additionally, the downstairs cloakroom adds a practical touch to this already impressive property. The property is situated towards the end of this sought-after cul-de-sac benefitting a single garage and a driveway parking space. The enclosed and level garden to the rear is a peaceful retreat where you can enjoy some outdoor relaxation or al-fresco dining on sunny days. Don't miss out on the opportunity to make this house your home. With its modern construction, convenient amenities, and prime location, this property is a super find in the bustling town of Chippenham.
Viewing
Viewings Strictly by appointment with the sole selling agents Atwell Martin call or e-mail us today to confirm your appointment | 65 New Road, Chippenham, Wiltshire SN15 1ES
Situation - Chippenham
Chippenham itself has a wide range of amenities to include High Street retailers plus supermarkets and retail parks and, in addition, there is a leisure centre with indoor swimming pool, library, cinema and public parks. Chippenham also benefits from excellent schooling with numerous primary and three highly sought after secondary schools. For those wishing to commute there is also a regular main line rail service from Chippenham station to London (Paddington) and the West Country and the M4 motorway is easily accessed via Junction 17 a few miles north of the town.
Accommodation
With approximate measurements the accommodation comprises:
Ground Floor
Entrance Hall
With upvc double glazed security door to front, carpeted stairs to the first floor landing, door to cloakroom, sitting room and kitchen/dining room, radiator, carpeted flooring.
Cloakroom
Fitted with a two piece suite comprising; low level w/c and corner wash hand basin with tiled splash back, extractor fan, radiator, vinyl flooring.
Kitchen / Dining Room (4.47m x 2.72m (14'8" x 8'11"))
With upvc double glazed window to front, door from the entrance hall, fitted kitchen offering a matching range of wall and base units, one and a half bowl stainless steel sink/drainer inset to rolled edge work surfaces with upstands, integrated electric oven and four ring gas hob with matching stainless steel cooker hood over, space and plumbing for automatic washing machine and for a dishwasher, space for fridge freezer, wall mounted boiler, radiator, tiled flooring.
Sitting Room (4.95m x 3.45m (16'3" x 11'4"))
With upvc double glazed window to rear, upvc double glazed door and window open onto the rear garden, radiator, carpeted flooring.
First Floor
Spacious Landing
With upvc double glazed window to side, access to loft space, radiator, airing cupboard, carpeted flooring, doors to...
Primary Bedroom (3.30m x 3.84m max (10'10" x 12'7" max))
With upvc double glazed window to front, radiator, carpeted flooring. Door to...
En-Suite Shower Room (2.01m x 1.96m (6'7" x 6'5"))
With obscured upvc double glazed window to front, fitted with a three piece suite comprising; shower cubicle, pedestal wash hand basin and low level w/c, all with chrome fittings, part tiled, chrome heated towel rail, extractor fan, vinyl flooring.
Second Bedroom (2.79m x 2.39m (9'2" x 7'10"))
With upvc double glazed window to rear, radiator, carpeted flooring.
Third Bedroom (2.44m x 2.29m max (8' x 7'6" max))
With upvc double glazed window to rear, radiator, carpeted flooring.
Family Bathroom
Fitted with a three piece suite comprising; bath with mixer shower over, shower cubicle, pedestal vanity wash hand basin, low level w/c, all with chrome fittings, part tiling, chrome heated towel rail, extractor fan, vinyl flooring.
Externally
Front Courtyard
The front garden has been laid to a low maintenance patio area with path to front door with canopy porch over, there is also side access and gate into the rear garden.
Rear Enclosed Garden
The rear garden is level and fence enclosed with rear access gate, mainly laid to lawn with a patio area.
Garage & Parking
The property benefits a single garage with parking space in front.
Property Information
Utilities/Services - Mains Electric, Water & Drainage, Gas Central Heating
Wiltshire Council Tax - Band C
Tenure - Freehold House with a Leasehold Garage situated in a block, under a coach house, not far from the rear of the property
Development Charge - £230 per annum
Property info
For more information about this property, please contact
Atwell Martin, SN15 on +44 1249 704142 * (local rate)
Disclaimer
Property descriptions and related information displayed on this page, with the exclusion of Running Costs data, are marketing materials provided by Atwell Martin, and do not constitute property particulars. Please contact Atwell Martin for full details and further information. The Running Costs data displayed on this page are provided by PrimeLocation to give an indication of potential running costs based on various data sources. PrimeLocation does not warrant or accept any responsibility for the accuracy or completeness of the property descriptions, related information or Running Costs data provided here.





















.jpeg)

