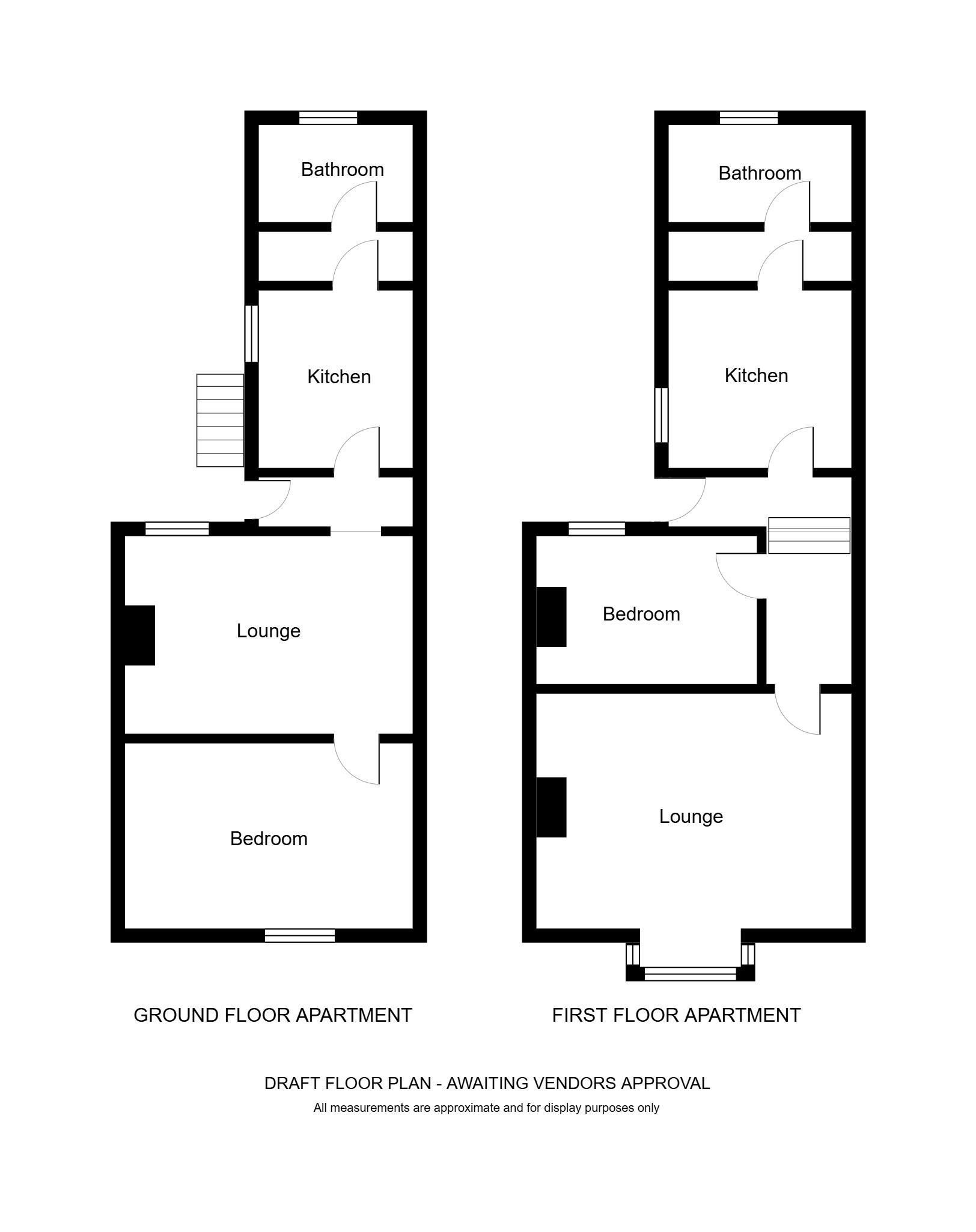End terrace house for sale in Holme Church Lane, Beverley HU17
* Calls to this number will be recorded for quality, compliance and training purposes.
Property features
- End Terraced House
- Providing Two Self Contained Apartments
- Each Apartment Having 1 Bedroom
- Gas Central Heating/uPVC Double Glazing
- Both Very Well Maintained
- Great Investment Opportunity
- Both Currently Let at £525pcm and £550pcm
- Viewing Highly Recommended
Property description
**end terraced house providing two self-contained apartments**1x rented at £525PCM, other let at £550PCM**1 bedroom in each apartment**very well-maintained**
These details are draft details only and are awaiting approval by the vendor
We offer onto the market this great investment opportunity to purchase two self-contained 1 Bedroom apartments situated in this historic town of Beverley. The very well maintained property, which must be viewed internally to appreciate the accommodation it offers, benefits from gas central heating and uPVC double glazing. Each apartment comprises Hallway, Lounge, fitted Kitchen, Bathroom/WC and double Bedroom. One apartment is currently achieving £525pcm and the ground floor is currently being advertised to let at £550pcm. An opportunity not to be missed!
Location The apartments are situated in a very popular rea close to local amenities boasting a wide range of facilities in Beverley Town centre itself with regular public transport, Railway Station and Leisure facilities.
The accommodation comprises
ground floor apartment
lobby With a double glazed entry door, cornice to ceiling and laminate flooring.
Lounge 15' 6" x 11' 11" (4.72m x 3.63m) With a uPVC double glazed window overlooking the front, fireplace with tiled inset and hearth, laminate flooring and central heating radiator.
Fitted kitchen 10' 6" x 6' 10" (3.2m x 2.08m) With stainless steel sink with drainer and mixer tap, fitted base and wall-mounted units, worktop surface areas, built-in under oven, 4 ring gas hob, extractor, tiled areas, cornice to the ceiling and uPVC double glazed window which overlooks the side.
Lobby With wall-mounted boiler serving central heating and hot water, worktop surface area and plumbing for automatic washing machine.
Bedroom 15' 8" x 10' 0" (4.78m x 3.05m) With uPVC double glazed window which overlooks the front, cornice to the ceiling, double central heating radiator and laminate flooring.
Bathroom 7' 6" x 5' 8" (2.29m x 1.73m) With panelled bath having separate shower over and screen, pedestal wash hand basin with mixer tap, low level WC, walls are fully tiled, extractor and heated towel rail and cornice to the ceiling.
First floor apartment Via exterior staircase.
Hallway With entry door and double central heating radiator.
Lounge 17' 0" x 12' 10" (5.18m x 3.91m) Measured into bay. With uPVC double glazed bay window overlooking the front, fireplace, cornice to the ceiling and two double central heating radiators.
Kitchen 11' 10" x 7' 1" (3.61m x 2.16m) With fitted base and wall-mounted units, worktop surface areas, single sink with drainer and mixer tap, extractor, single central heating radiator, laminate flooring and uPVC double glazed window which overlooks the side.
Bedroom 12' 0" x 9' 7" (3.66m x 2.92m) With uPVC double glazed window, cornice to the ceiling and single central heating radiator.
Lobby With wall-mounted boiler serving central heating and hot water and plumbing for automatic washing machine.
Bathroom With panelled bath having handle grips, mixer tap and separate shower over, walls are fully tiled, pedestal wash hand basin, low level WC, uPVC obscured double glazed window, wall-mounted heated towel rail and extractor.
Outside To the front of the property there is a forecourt area and to the side is access to both of the apartments. To the rear there is an enclosed courtyard area with fencing on perimeters.
Tenure We believe the tenure of this property to be Freehold (to be confirmed by the vendor's solicitors).
Viewing to view, please call our newland avenue office on .
All measurements are approximate and for guidance only
The mention of any appliances and/or services within these particulars does not imply they are in full and efficient working order.
Whilst we endeavour to make our sales details accurate and reliable, if there is any point which is of particular importance to you, please contact the office and we will be pleased to check the information. Do so, particularly if travelling some distance to view the property.
Neil Kaye Estate Agents for themselves and the vendors or lessors of this property whose agents they are, given notice that these particulars are produced in good faith, are set out as a general guide only and do not constitute any part of a contract.
None of the statements contained in these particulars as to this property are to be relied upon as statements or representations of fact
Monday to Friday 9am to 5pm
Saturday 10am to 1pm.
Property info
For more information about this property, please contact
Neil Kaye Estate Agents, HU5 on +44 1482 763844 * (local rate)
Disclaimer
Property descriptions and related information displayed on this page, with the exclusion of Running Costs data, are marketing materials provided by Neil Kaye Estate Agents, and do not constitute property particulars. Please contact Neil Kaye Estate Agents for full details and further information. The Running Costs data displayed on this page are provided by PrimeLocation to give an indication of potential running costs based on various data sources. PrimeLocation does not warrant or accept any responsibility for the accuracy or completeness of the property descriptions, related information or Running Costs data provided here.




















.jpeg)
