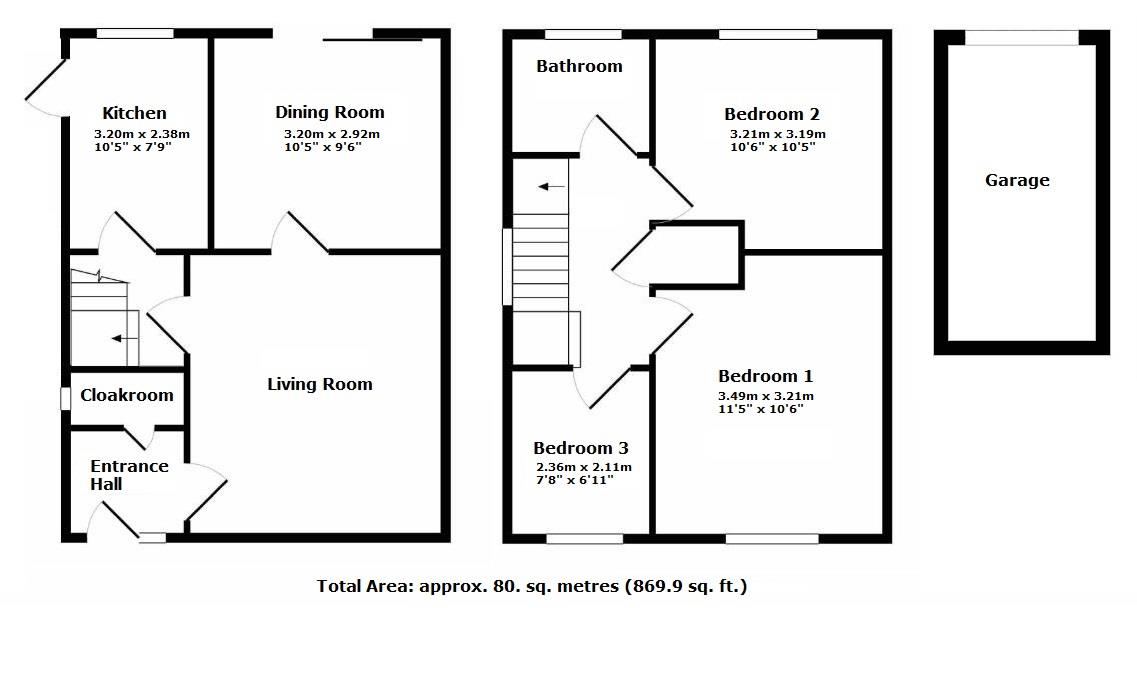Semi-detached house for sale in The Bridle, Stroud GL5
* Calls to this number will be recorded for quality, compliance and training purposes.
Property features
- Semi-Detached
- Three Bedrooms
- Two Reception Rooms
- Downstairs Cloakroom
- Lovely Views
- South Facing Rear Garden
- Off-Street Parking
- Garage
- Solar Panels
- EPC Band B
Property description
Hunters Estate Agents are delighted to offer this 3 bedroom semi-detached family home with lovely views to the rear & south facing garden. The property comprises of an entrance hall, cloakroom, living room, dining room, inner hall & kitchen to the ground floor. The first floor has 3 bedrooms & the family bathroom. Further benefits include garage, off-street parking, double glazing and central heating.
Situation
Cashes Green is adjacent to Cainscross and is within easy proximity of the local Co-op supermarket, post office and a number of other local shops. Schooling is convenient to with nearby Foxmoor Primary school. Archway Secondary School, Marling Grammar for Boys and Stroud High for Girls all being accessible. Stroud centre offers a full range of leisure and shopping facilities along with a main line railway station to London Paddington, whilst Cainscross itself has bus routes and it is also convenient to get to junction 13 of the M5. A short drive will take you to Sainsbury's Supermarket along with Selsley Common offering excellent dog walking territory and further possibilities for outdoor recreational pursuits.
Entrance Hall
UPVC double glazed entrance door and radiator.
Cloakroom
UPVC double glazed & frosted window to side, low level WC, vanity with mixer tap and vinyl flooring.
Living Room
UPVC double glazed window to front with blinds, two radiators and a TV point.
Dining Room (3.18m x 2.90m (10'5" x 9'6"))
UPVC double glazed sliding door to rear with views & blinds, radiator and phone point.
Inner Hall
Stairs to first floor
Kitchen (3.18m x 2.36m (10'5" x 7'9"))
Good range of wall, floor & drawer kitchen units, granite work surfaces, sink with mixer tap, built-in double oven, induction hob, fridge & freezer, space for washing machine, extractor fan, vinyl flooring, UPVC double glazed window to rear with views and a UPVC double glazed door to side.
First Floor Landing
UPVC double glazed window to side with views, cupboard containing Worcester combination boiler & access to loft space which is insulated.
Bedroom One (3.48m x 3.20m (11'5" x 10'6"))
UPVC double glazed window to front, radiator and built-in wardrobe.
Bedroom Two (3.20m x 3.18m (10'6" x 10'5"))
UPVC double glazed window to rear with views and a radiator.
Bedroom Three (2.34m x 2.11m (7'8" x 6'11"))
UPVC double glazed window to front and a radiator.
Bathroom
WC, vanity sink with mixer tap, paneled bath, shower of mains, shower glass, heated towel rail, vinyl flooring and UPVC double glazed & frosted window to rear with views.
Exterior
The property benefits from a south facing rear garden. The garden is mainly laid to lawn. Further benefits include patio area, stone chippings area, fenced boarders, gated side access, outside tap, shed and views.
The front garden is mainly laid to lawn. Further benefits include stone chippings area, gated rear access, bedding areas and storm porch.
Off-Street Parking
Parking in front of the garage for 1 vehicle.
Garage
Up & over door and power.
Solar Panels
The property has leased solar panels which were installed in 2015. They are on a 25 year lease which after that they are owned by the owner of the property.
Tenure
Freehold
Council Tax Band
The council tax band is C.
Social Media
Like and share our Facebook page (@HuntersStroud) & Instagram Page (@hunterseastroud) to see our new properties, useful tips and advice on selling/purchasing your home.
Gold At British Property Awards
We are pleased to announce Hunters Estate Agents in Stroud have won the gold award at the British Property Awards 2024. We also won the award in 2023 and 2021. So if would like to know the value of your own home & how we are different from our competitors, call us on or email us at for a free valuation.
Property info
For more information about this property, please contact
Hunters - Stroud, GL5 on +44 1453 571801 * (local rate)
Disclaimer
Property descriptions and related information displayed on this page, with the exclusion of Running Costs data, are marketing materials provided by Hunters - Stroud, and do not constitute property particulars. Please contact Hunters - Stroud for full details and further information. The Running Costs data displayed on this page are provided by PrimeLocation to give an indication of potential running costs based on various data sources. PrimeLocation does not warrant or accept any responsibility for the accuracy or completeness of the property descriptions, related information or Running Costs data provided here.

























.png)
