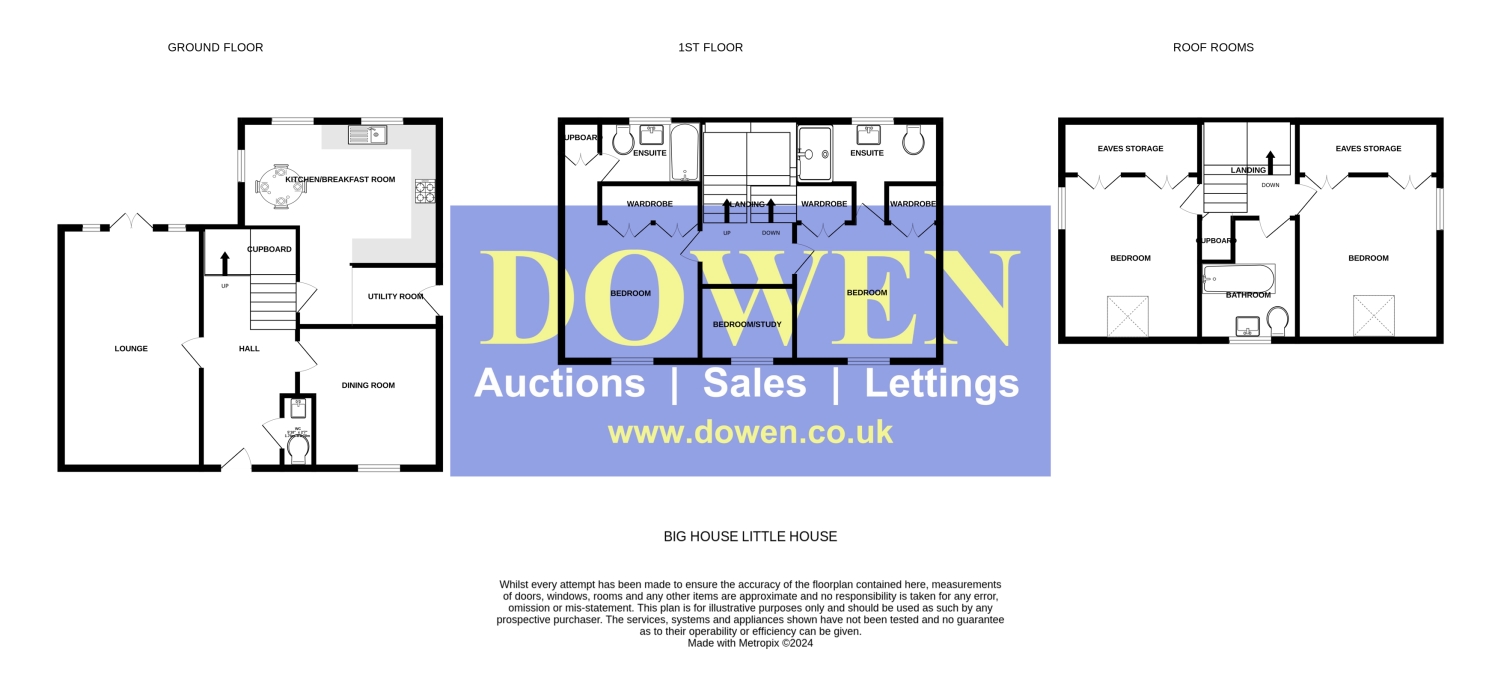Detached house for sale in Pasturefields, Sedgefield, Sedgefield District TS21
* Calls to this number will be recorded for quality, compliance and training purposes.
Property features
- Executive family home
- Chain free
- Excellent location
- Large garden
Property description
Nestled in the heart of the highly desirable Winterton Estate in Sedgefield, we are delighted to present this spacious five-bedroom, three-storey detached family home on Pasture Field, available with no onward chain. This exquisite residence meets all the needs of the modern family, offering easy access to Sedgefield's immediate amenities and excellent commuting links to Durham City, Darlington, and Teesside. Additional benefits include gas central heating and double glazing throughout.Internally, this well-proportioned home features: Welcoming Entrance Hallway: With stairs to the first floor and access to a convenient ground floor cloakroom/WC.Dual Aspect Lounge: Featuring French doors leading to the rear garden.Separate Dining Room: Ideal for formal dining and family gatherings.Breakfasting Kitchen: Equipped with a range of fitted wall and base units.Utility Room: Providing extra storage and functionality.The first floor comprises: Master Bedroom: Complete with fitted wardrobes, a dressing area, and an en-suite bathroom.Second Bedroom: Also featuring en-suite facilities.Third Bedroom: Spacious and versatile.The second floor includes:Two Generously Sized Bedrooms: Both with fitted storage.Family Bathroom: Featuring a three-piece suite.Externally, the property offers:Front Garden: Open aspect and laid to lawn, creating a welcoming entrance.Rear Garden: Fully enclosed with a timber storage shed, brick-built BBQ, water tap, flagstone patio, and access to both front and rear.Garage: Located beyond the garden, featuring a remote control roller shutter door.This remarkable home invites thorough internal inspection to fully appreciate its style, layout, space, and high standard. Don't miss the opportunity to make this exceptional property your new family home.
Entrance
Via. Composite door with decorative double glazed inset panel into: Entrance hallway: Radiator, stairs access to first floor, door to an understairs storage cupboard, door to:
Cloaks
Comprising of WC, pedestal hand wash basin, glazed tiling to the splash areas, extractor fan, radiator.
Lounge
5.9436m x 3.4544m - 19'6” x 11'4”
Double glazed window to the front elevation, two radiators, cornice ceiling, feature marble fire surround with matching back and hearth housing an electric fire, double glazed French doors with matching side lights leading out into the rear garden.
Study
3.6068m x 3.3274m - 11'10” x 10'11”
Double glazed window to the front elevation, radiator, built-in storage cupboard with shelves, cornice ceiling.
Inner Lobby
Kitchen/Breakfast Room
5.207m x 3.2258m - 17'1” x 10'7”
Fitted with a range of base, wall and display units finished in a Cherry wood contrasting heat resistant work surfaces, one and half bowl stainless steel sink with mixer tap, plumbing for a dishwasher, built-in stainless steel double oven, gas hob and extractor canopy, glazed tiling to the splash and work areas, two Upvc framed double glazed windows, concealed wall mounted gas fired combi boiler, inset spot lights to ceiling, access into loft space.
Utility Room
2.2098m x 1.651m - 7'3” x 5'5”
Fitted with base and larder unit finished in white with contrasting work surface, stainless steel sink with two pillar taps, stainless steel sink with two pillar taps, plumbing for an automatic washing machine, space for a tumble dryer, tiling to the splash areas, extractor fan, composite door with inset pane leading to outside, radiator.
First Floor
Return staircase landing, radiator.
Master Bedroom
3.6322m x 3.429m - 11'11” x 11'3”
Double glazed window, radiator, two double door built-in wardrobes, archway to:
Dressing Area
Double door built-in wardrobe, access into:
En-Suite
2.2352m x 1.6764m - 7'4” x 5'6”
Fitted with a white three piece suite comprising of panel bath with over bath mains fed shower, pedestal hand wash basin, WC, glazed tiling to splash and work areas, double glazed window, radiator.
Bedroom 2
3.6576m x 3.2004m - 12'0” x 10'6”
Double glazed window, radiator, two double door built-in wardrobes, access in to:
En-Suite
2.4638m x 1.5494m - 8'1” x 5'1”
Fitted with a double tiled shower enclosure with mains fed shower, pedestal hand wash basin, WC, mosaic tiling to all the splash and vanity areas, double glazed window, radiator, extractor fan.
Bedroom 3
2.4892m x 2.1082m - 8'2” x 6'11”
Double glazed window, radaitor.
Second Floor
Landing, double glazed velux window complete with window blind, storage cupboard housing the water tank.
Bedroom 4
4.4196m x 3.2004m - 14'6” x 10'6”
Two double glazed windows, radiator, two double door built-in wardrobes.
Bedroom 5
4.4196m x 3.4798m - 14'6” x 11'5”
Two double glazed windows, two radiators, two double door built-in wardrobes.
Bathroom
2.8194m x 2.0828m - 9'3” x 6'10”
Fitted with a panel bath with over bath mains fed shower, pedestal hand wash basin, WC, lovely glazed tiling to the splash and vanity areas, double glazed velux window, radiator, loft access.
Externally
To the front is an open plan lawn garden whilst to the rear is a fence enclosed garden mainly laid to lawn and features a flagged patio/seating area.
EPC
Property info
For more information about this property, please contact
Dowen, TS21 on +44 1740 487941 * (local rate)
Disclaimer
Property descriptions and related information displayed on this page, with the exclusion of Running Costs data, are marketing materials provided by Dowen, and do not constitute property particulars. Please contact Dowen for full details and further information. The Running Costs data displayed on this page are provided by PrimeLocation to give an indication of potential running costs based on various data sources. PrimeLocation does not warrant or accept any responsibility for the accuracy or completeness of the property descriptions, related information or Running Costs data provided here.






















.png)
