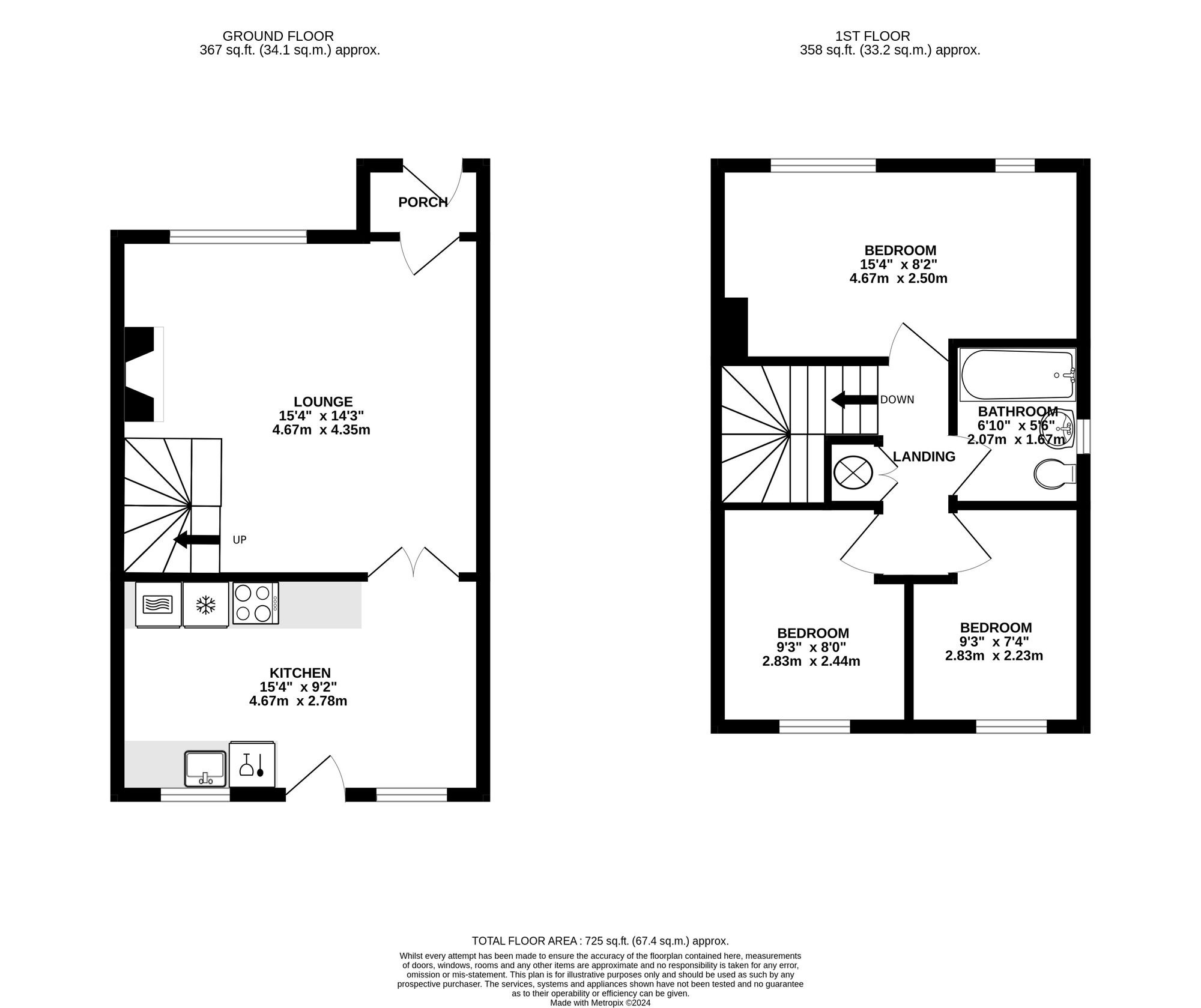Semi-detached house for sale in Trethannas Gardens, Praze TR14
* Calls to this number will be recorded for quality, compliance and training purposes.
Property features
- Presented in immaculate condition
- Highly sought after village location
- Underfloor heating & Wood burning stove
- Oak flooring & bespoke oak staircase
- Superb kitchen dining room with built in appliances
- South facing landscaped garden with water feature
- Detached garage with electric door
- Driveway parking x2 cars
- Walking distance to bus stop, Doctors and village amenities
- Viewing highly advised
Property description
Nestled in a highly sought-after village location, this immaculate 3-bedroom semi-detached house is a true gem. Boasting underfloor heating, a cosy wood-burning stove, and bespoke oak features, this property exudes luxury and comfort. The superb kitchen dining room with integrated appliances is perfect for entertaining guests. Outside, the south-facing landscaped garden features a tranquil water feature, providing a peaceful retreat. With a detached garage with an electric door, driveway parking for two cars ( one to the rear and one to the side ), and close proximity to essential amenities, this property offers convenience and elegance. Viewing this stunning home is highly recommended to fully appreciate its beauty and charm.
Professionally landscaped with attention to detail, the outside space offers a picturesque setting for outdoor enjoyment. The attractive travertine tiles, oak wood store, raised flowerbeds, and feature walls with a water feature create a serene oasis. The detached garage with an electric door, light, power, and built-in workbench provides ample storage and workspace. The separate brick-paved driveway and parking space allow for convenient vehicle storage. With side gated access and multiple plug sockets, the outdoor space is both functional and inviting. This property offers a perfect blend of indoor comfort and outdoor beauty, making it a delightful place to call home.
EPC Rating: D
Entrnce Porch
Tiled flooring. Built-in bespoke wooden shelf and hanging rail. Aeroflow efficient electric radiator. Oak door to Living room.
Living Room (4.68m x 4.35m)
Spacious light and airy living room. Solid oak flooring. Bespoke oak kited turning staircase. Radiator. Inset wood burning stove with polished granite hearth and surround. Oak door to kitchen dining room.
Kitchen Dining Room (4.65m x 2.76m)
Superb light and airy room overlooking the enclosed rear garden. Two double glazed windows and door. Tiled flooring with under floor heating. High quality Matt finish kitchen with soft closing built-in wall and base units with under cabinet lighting. Siemens built-in oven with warming drawer below. Induction hob with stainless steel extractor hood over. Corian worktops, splashback and upstands. Undermount sink with mixer tap over. Built-in siemens slimline dishwasher. Inset spotlights. Brush chrome electric sockets and light switches.
Landing
Shelved cupboard housing immersion tank. Doors to all three bedrooms and family bathroom.
Bedroom One (4.3m x 2.5m)
Generous double bedroom. Two double glazed windows to front aspect.
Bedroom Two (2.79m x 2.45m)
Double glazed window to rear aspect. Radiator.
Bedroom Three (2.78m x 2.10m)
Double glazed window to rear aspect. Radiator.
Bathroom
Double glazed frosted window to rear aspect. Tiled flooring with underfloor heating. Panelled bath with shower over. Pedestal wash hand basin. Low level WC. Inset spotlights. Loft hatch. Tiled walls with mosaic border.
Outside - Front
Small garden area with side gated access leading to the rear garden.
Outside - Rear
Professionally landscaped by the current owners. Attractive travertine tiles. Oak wood store. Raised flowerbeds. Feature walls one with a water feature. Two outside sockets. Fencing and rear gated access to a detached garage and a brick paved driveway for one large vehicle. In addition, down the side of the property is a slightly smaller brick paved parking space. Southerly aspect maximising the daily sunshine.
Garage (4.83m x 2.70m)
Detached garage. Electric door. Light and power. Multiple plug sockets. LED strip lights. Storage in roof apex. Side pedestrian door gives direct access to garden. Separate consumer. Built-in work bench.
Services
The following services are available at the property however we have not verified connection, mains electricity, mains metered water, mains drainage, broadband/telephone subject to tariffs and regulations.
Rear Garden
Professionally landscaped by the current owners. Attractive travertine tiles. Oak wood store. Raised flowerbeds. Feature walls one with a water feature. Two outside sockets. Fencing and rear gated access to a detached garage and a brick paved driveway for one large vehicle. In addition, down the side of the property is a slightly smaller brick paved parking space. Southerly aspect enjoying good levels of daily sunshine.
Property info
For more information about this property, please contact
Lang Llewellyn & Co. - Sales, TR11 on * (local rate)
Disclaimer
Property descriptions and related information displayed on this page, with the exclusion of Running Costs data, are marketing materials provided by Lang Llewellyn & Co. - Sales, and do not constitute property particulars. Please contact Lang Llewellyn & Co. - Sales for full details and further information. The Running Costs data displayed on this page are provided by PrimeLocation to give an indication of potential running costs based on various data sources. PrimeLocation does not warrant or accept any responsibility for the accuracy or completeness of the property descriptions, related information or Running Costs data provided here.
































