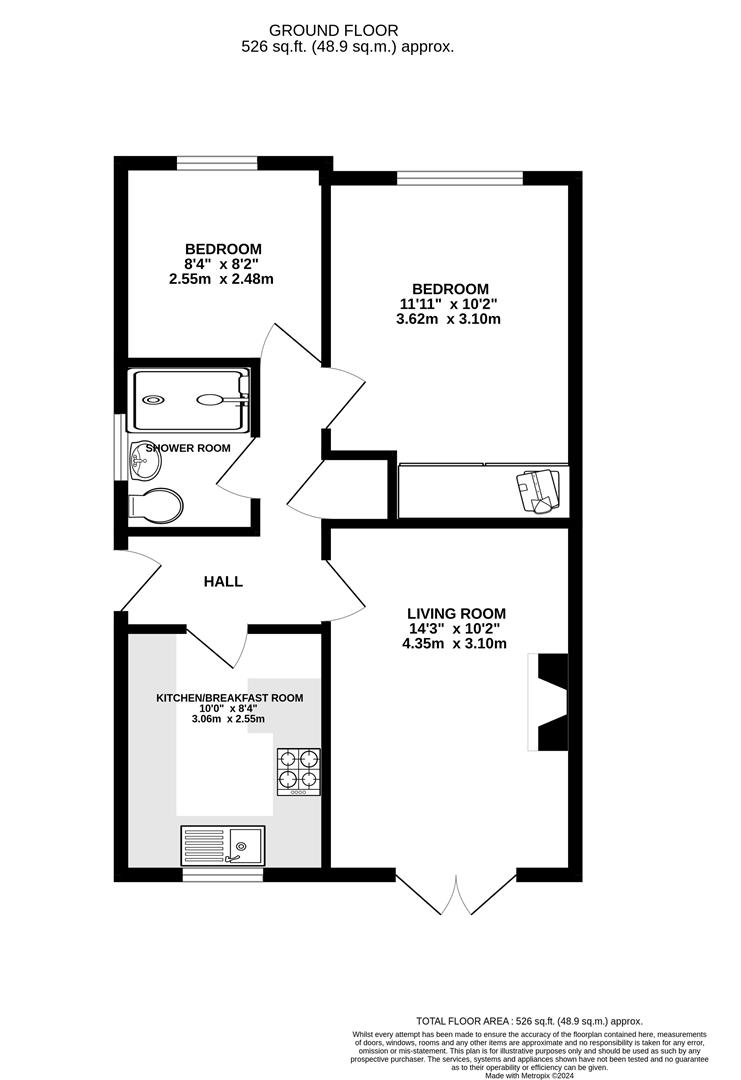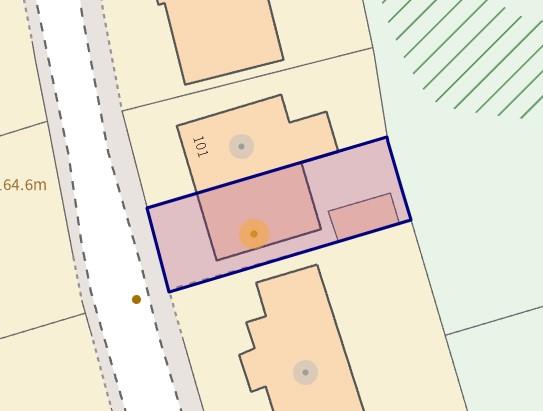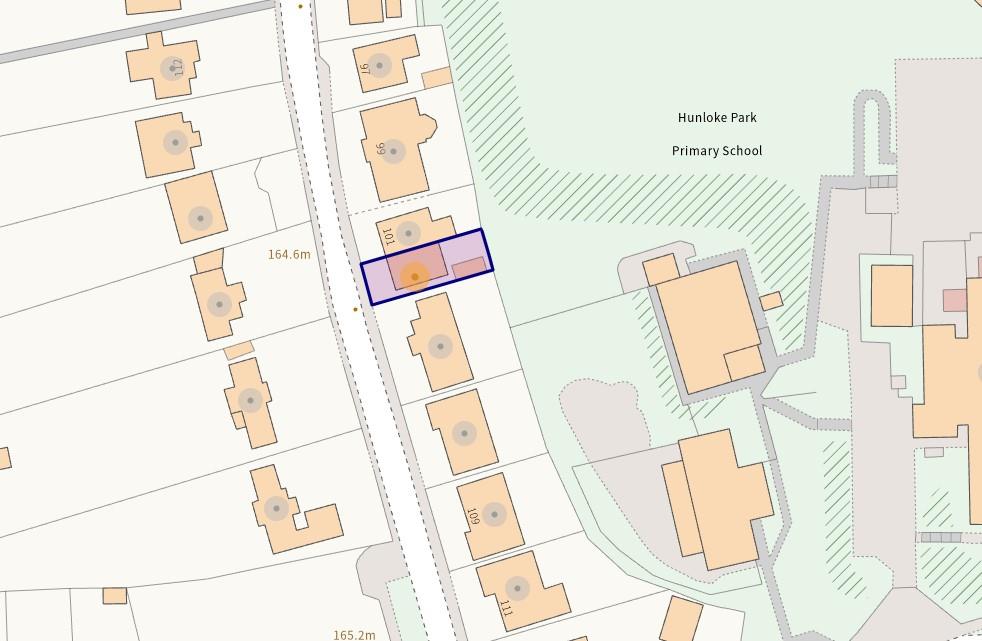Semi-detached bungalow for sale in Longedge Lane, Wingerworth, Chesterfield S42
* Calls to this number will be recorded for quality, compliance and training purposes.
Property features
- Ready to Move Into! - Refurbished Semi Detached Bungalow
- Spacious Living Room with French doors opening onto the Rear Patio
- Contemporary Re-Fitted Kitchen with Integrated Appliances
- Two Good Sized Bedrooms
- Modern Re-Fitted Shower Room
- Ample Off Street Parking
- Low Maintenance Gardens to the Front and Rear, the Rear backing onto School Playing Fields
- No upward chain
- EPC Rating: D
Property description
Refurbished bungalow - re-fitted kitchen and shower room - new flooring & decorated throughout
Located on Longedge Lane and boasting a spacious reception room, two good sized bedrooms, and a modern bathroom, this property is perfect for those seeking comfort and style. Recently refurbished to the highest standard, this bungalow must be viewed to be fully appreciated. With new flooring throughout, a contemporary re-fitted kitchen, and a sleek shower room, every corner of this home exudes elegance and sophistication. The tasteful decor throughout the property adds a touch of luxury to the living space.
Situated in a desirable location, this bungalow offers the best of both worlds - convenience and tranquillity. Close to local shops for everyday needs and surrounded by picturesque open countryside, this property provides the ideal setting for a peaceful lifestyle.
Additionally, the absence of an upward chain means that this bungalow is ready for immediate occupation, making the moving process smooth and hassle-free.
General
Gas central heating (Worcester Boiler installed in April/May 2024)
uPVC sealed unit double glazed windows and doors (Installed in April/May 2024)
New floor coverings throughout.
Gross internal floor area - 48.9 sq.m./526 sq.ft.
Council Tax Band - B
Tenure - Freehold
Secondary School Catchment Area - Tupton Hall School
A uPVC double glazed side door gives access into a ...
'l' Shaped Entrance Hall
Fitted with Karndean flooring, and having a built-in storage cupboard.
Re-Fitted Kitchen (3.05m x 2.54m (10'0 x 8'4))
Fitted with a range of contemporary wall, drawer and base units with complementary work surfaces over, including a breakfast bar.
Inset 11⁄2 bowl single drainer sink with mixer tap.
Integrated appliances to include a fridge/freezer, dishwasher, microwave oven, electric oven with 'hide and slide' door and a 4-ring gas hob with glass splashback and concealed extractor over.
Space and plumbing is provided for a washing machine.
Built-in cupboard housing the gas boiler.
Karndean flooring.
Living Room (4.34m x 3.10m (14'3 x 10'2))
A spacious reception room having a feature marble fireplace with inset electric fire.
UPVC double glazed French doors overlook and open onto the rear patio.
Re-Fitted Shower Room
Having waterproof boarding to the walls and fitted with a modern white 3-piece suite comprising a walk-in shower enclosure with mixer shower, semi recessed wash hand basin with vanity unit below, and a concealed cistern WC.
Vertical heated towel rail
Karndean flooring.
Bedroom One (3.63m x 3.10m (11'11 x 10'2))
A good sized front facing double bedroom, having a range of fitted wardrobes and drawer unit.
Bedroom Two (2.54m x 2.49m (8'4 x 8'2))
A front facing single bedroom.
Outside
To the front of the property there is a low maintenance decorative pebbled garden, alongside a tarmac driveway providing ample off street parking.
To the rear of the property there is a paved patio, decorative gravel beds and a chipped bark area. There is also a hardstanding area with a garden shed.
Property info
For more information about this property, please contact
Wilkins Vardy, S40 on +44 1246 580064 * (local rate)
Disclaimer
Property descriptions and related information displayed on this page, with the exclusion of Running Costs data, are marketing materials provided by Wilkins Vardy, and do not constitute property particulars. Please contact Wilkins Vardy for full details and further information. The Running Costs data displayed on this page are provided by PrimeLocation to give an indication of potential running costs based on various data sources. PrimeLocation does not warrant or accept any responsibility for the accuracy or completeness of the property descriptions, related information or Running Costs data provided here.




























.png)


