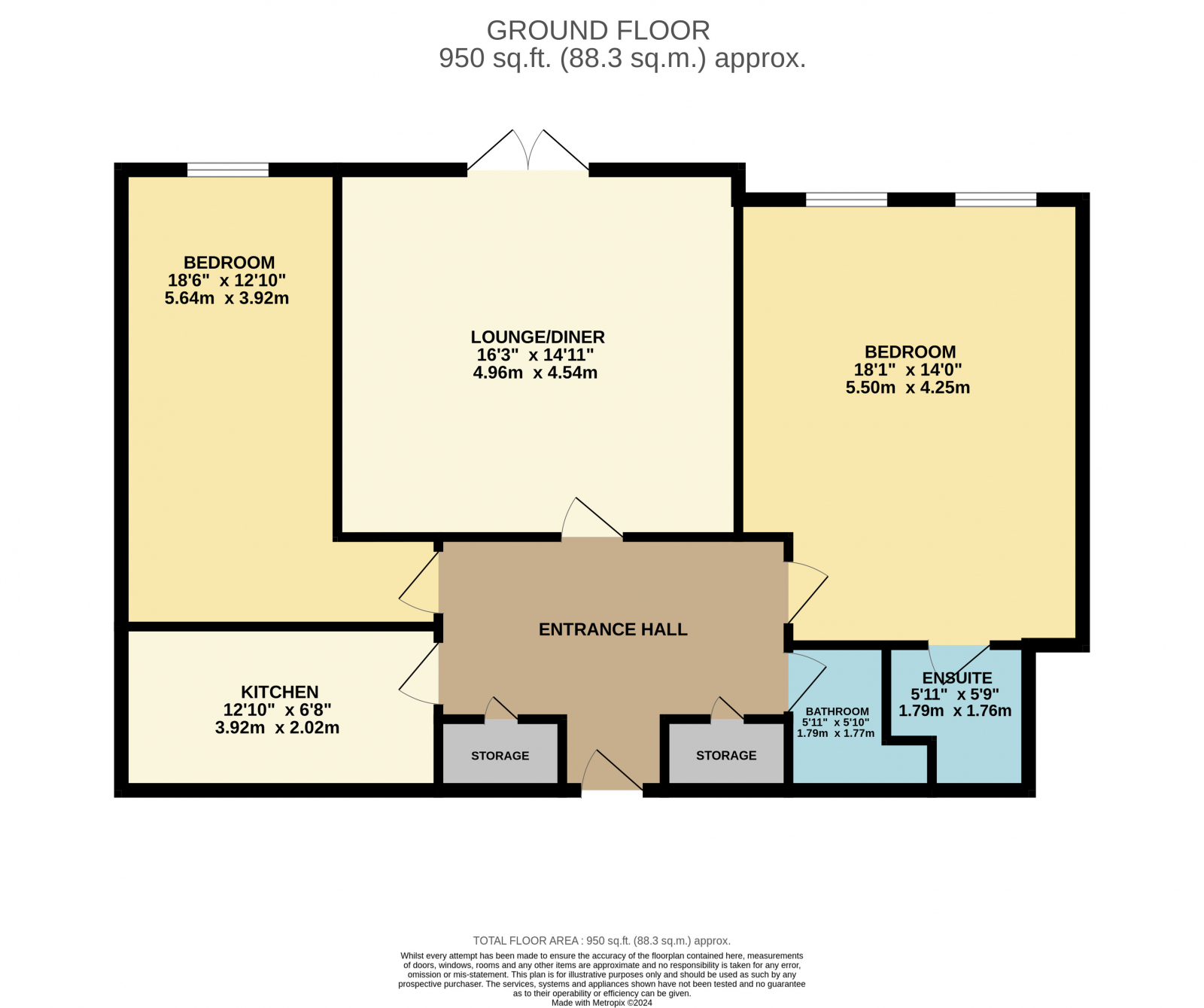Flat for sale in Wentworth Court, Higher Lane M45
* Calls to this number will be recorded for quality, compliance and training purposes.
Utilities and more details
Property features
- Ground Floor Flat
- Two Bathrooms
- Gated Development
- Secure Parking
- Two bedrooms
- Kitchen-Diner
- Secure Car parking
- Fridge Freezer
- Full Double Glazing
Property description
Service charge (For Leasehold tenure): £1482 per year.
Ground rent (For Leasehold tenure): £192.73 per year.
**two bedrooms** **superb location**
** available now***
** Ideal for downsizers ***
Philip Ellis estate agents proudly presents for sale this modern two bedroom ground floor apartment which is located on this exclusive gated development in the heart of Whitefield. The property is ideally located in close proximity to local shops, restaurants, public transport links including Whitefield Metrolink and with easy access onto the motorway networks and beyond!
The accommodation briefly comprises of a large entrance hallway, two large double bedrooms, the master with fitted furniture wardrobes and includes an en-suite bathroom. There is a large living room with patio doors out to private terrace with a private view of the garden. There is also a modern eat-in kitchen. The development benefits from a parking space plus visitor spaces.
Ground Floor
The communal entrance hall with a lift/staircase to the second floor.
The welcoming entrance hallway has an intercom system with carpeted flooring. There is a spacious lounge with patio doors that open out to the small private terrace. The kitchen has lots of wall and base units, laminated worktop. There is ample storage space with all integrated appliances, including oven and microwave, induction hob, integrated fridge/freezer, dishwasher and washing machine.
The master bedroom is a very large kingsize room with two windows letting in lots of natural light. There is an ensuite bathroom with a shower, low level flush WC and wash hand basin. The second bedroom is a great sized double bedroom. The main bathroom is a modern tiled room with a shower over the bath, vanity sink and wc.
Outside
The property enjoys a private balcony area and includes one parking space in the main car park and visitor guest parking.
For details of the leasehold, including the length of lease, annual service charge and ground rent, please contact us on Disclaimer
This brochure and property details are a representation of the property offered for sale or rent, as a guide only. Brochure content must not be relied upon as fact and does not form any part of a contract. Measurements are approximate. No fixtures or fittings, heating system or appliances have been tested, nor are they warranted by Philip Ellis Estate and lettings or any staff member in any way as being functional or regulation compliant. Philip Ellis Estate And Lettings do not accept any liability for any loss that may be caused directly or indirectly by the brochure content, all interested parties must rely on their own, their surveyor’s or solicitor’s findings. We advise all interested parties to check with the local planning office for details of any application or decisions that may be consequential to your decision to purchase or rent any property. Any floor plans provided should be used for illustrative purposes only and should be used as such by any interested party.
Property additional info
Hallway : 4.31m x 2.25m
Carpeted large hallway with storage cupboards.
Living Room: 4.85m x 4.58m
Lovely bright living room with patio doors leading out to the rear balcony, overlooking the garden.
Kitchen: 3.91m x 2.02m
Great sized eat-in kitchen with plenty of wall and base units, work tops and integrated appliances.
Family bathroom: 1.68m x 1.90m
With a shower over the bath, hand basin and wc.
Bedroom 1: 5.38m x 4.22m
Large main bedroom with 2 windows, letting in lots of natural light. Carpeted
Ensuite: 1.88m x 1.66m
White walk in shower suite with a hand basin and wc
Bedroom 2: 5.53m x 2.56
Another large bedroom, with ample space for a large bed and furniture, could be used as a dining room.
Property info
For more information about this property, please contact
Philip Ellis Properties Ltd, M45 on +44 161 506 8645 * (local rate)
Disclaimer
Property descriptions and related information displayed on this page, with the exclusion of Running Costs data, are marketing materials provided by Philip Ellis Properties Ltd, and do not constitute property particulars. Please contact Philip Ellis Properties Ltd for full details and further information. The Running Costs data displayed on this page are provided by PrimeLocation to give an indication of potential running costs based on various data sources. PrimeLocation does not warrant or accept any responsibility for the accuracy or completeness of the property descriptions, related information or Running Costs data provided here.





















.png)
