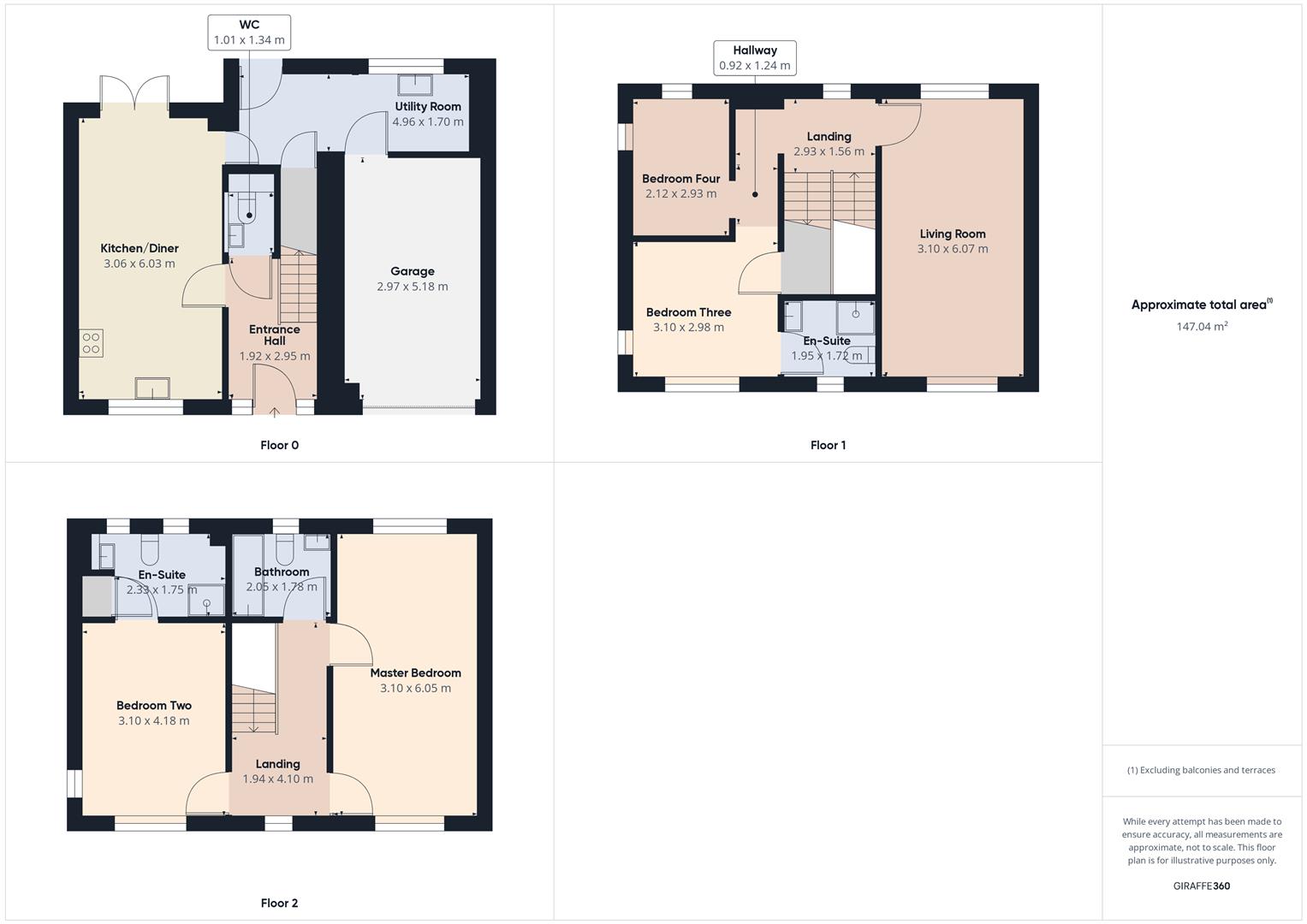Town house for sale in Walnut Mews, Thorpe Road, Peterborough PE3
* Calls to this number will be recorded for quality, compliance and training purposes.
Property features
- Guide Price £425,000 - £440,000
- Four/Five Bedroom Town House
- Private Road
- Two En-Suites And A Family Bathroom
- Utility Room
- Private Rear Garden
- Single Garage
- No Forward Chain!
- Highly Sought After Area Close To Train Station And City Centre
- EPC - C, Virtual Tour Available
Property description
*guide price £425,000 - £440,000*
We are delighted to offer for sale with no forward chain, this modern and spacious home conveniently situated a short walk away from Peterborough train station and city centre. The property itself sits on a private road off the highly sought after Thorpe Road, in a small exclusive development constructed circa 2009.
The property comprises on the ground floor of an entrance hallway, downstairs cloakroom, modern kitchen/diner with integrated appliances and tiled flooring, large utility room with storage and an attached single garage. Moving on to the first floor, there is a large dual aspect living room, as well as two double bedrooms, one with an en- suite shower room. Furthermore, on the top floor there is a double bedroom with en-suite, three-piece family bathroom and another large dual aspect double bedroom. The current owner took down a wall within the top dual aspect double bedroom, making this property a four bedroom house rather than five. However, it would be very easy to erect a stud wall to turn this back into a five bedroom house, as the original doors are still both in place. To the exterior, there is a small front and side garden, with a dedicated parking space in front of the garage, whilst to the rear there is a fully enclosed, mature garden with side gated access surrounded by trees, offering a good degree of privacy. There is also visitor parking available for this exclusive development.
Entrance Hall (1.92 x 2.95 (6'3" x 9'8"))
Kitchen/Diner (3.06 x 6.03 (10'0" x 19'9"))
Wc (1.01 x 1.34 (3'3" x 4'4"))
Utility Room (4.96 x 1.70 (16'3" x 5'6"))
First Floor Landing (2.93 x 1.56 (9'7" x 5'1"))
Living Room (3.10 x 6.07 (10'2" x 19'10"))
Hallway (0.92 x 1.24 (3'0" x 4'0"))
Bedroom Three (3.10 x 2.98 (10'2" x 9'9"))
En-Suite To Bedroom Three (1.95 x 1.72 (6'4" x 5'7"))
Bedroom Four (2.12 x 2.93 (6'11" x 9'7"))
Second Floor Landing (1.94 x 4.10 (6'4" x 13'5"))
Bathroom (2.05 x 1.78 (6'8" x 5'10"))
Master Bedroom (3.10 x 6.05 (10'2" x 19'10"))
Bedroom Two (3.10 x 4.18 (10'2" x 13'8"))
En-Suite To Bedroom Two (2.33 x 1.75 (7'7" x 5'8"))
Garage (2.97 x 5.18 (9'8" x 16'11"))
Epc - C
78/87
Tenure - Freehold
There is a community green space charge, last years figure was £600 per annum, current figure to be confirmed.
Important Legal Information
Awaiting confirmation
Property info
For more information about this property, please contact
City & Country Sales & Lettings, PE1 on +44 1733 860312 * (local rate)
Disclaimer
Property descriptions and related information displayed on this page, with the exclusion of Running Costs data, are marketing materials provided by City & Country Sales & Lettings, and do not constitute property particulars. Please contact City & Country Sales & Lettings for full details and further information. The Running Costs data displayed on this page are provided by PrimeLocation to give an indication of potential running costs based on various data sources. PrimeLocation does not warrant or accept any responsibility for the accuracy or completeness of the property descriptions, related information or Running Costs data provided here.

































.png)
