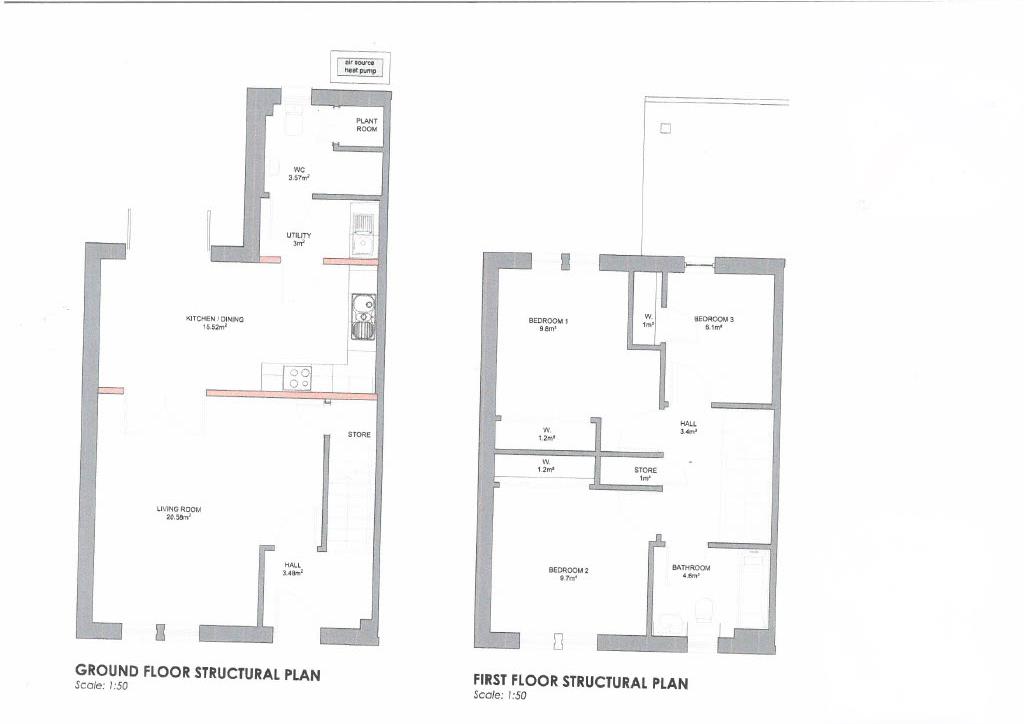End terrace house for sale in Greenside Street, Rosemarkie, Fortrose IV10
* Calls to this number will be recorded for quality, compliance and training purposes.
Property description
An impressive, three bedroomed end-terrace villa with excellent living space, gardens and allocated parking, located in the popular village of Rosemarkie.
Property
Forming part of a modern development in the desirable village of Rosemarkie, 42 Greenside Street is a pristine, three bedroomed end-terrace villa built by Pat Munro Homes to their Birch design and would suit family living and appeal to professionals working from home. Finished to an exacting standard, the property offers a wealth of features including, an Ashley Ann fitted kitchen, oak doors, Air-Source heating, and the clever use of glazing allows an plethora of natural light throughout the generously proportioned rooms, generating a bright and fresh environment.The elegant accommodation comprises an entrance hallway (with stairs rising the first floor) an inviting front facing lounge and an open plan kitchen/diner, off which lies a useful utility room and WC. This fully equipped room forms heart of the home and provides ample space for a large table and chairs and has French doors which open onto the beautiful rear garden. It has sleek Ashley Ann mounted units and worktops, and has a 1 1⁄2 sink drainer with mixer tap, complimented by mirrored splashbacks. Integrated appliances are by Bosche and include a dishwasher, a ceramic hob with extractor fan over, electric oven and fridge-freezer. From here, there is a door to the utility room which has base mounted units, plumbing for washing machine, and a further door to the WC which has pluming in place to install a shower if required. Upstairs there is a bright landing, a loft (offering additional storage), and three double bedrooms, one which is currently utilised as an art studio and boasts views towards the neighbouring countryside. Completing the accommodation is the family bathroom which has a bath with shower over, a vanity wash hand basin, a WC and is finished with attractive tiling. A fantastic feature of this property is the storage it provides, with two bedrooms boasting double mirrored wardrobes, a walk-in cupboard in the third bed and lounge, and a cupboard in the landing.
Outdoors, the garden to the front elevation is laid to lawn with a tree border and two gates gives access to the side and rear elevation. The south east facing garden has been upgraded by the current owner and is a haven for enjoying the warm summer days and outdoor entertaining. The decking area is positioned perfectly and is array with colourful shrubs, small trees and hedges, while a gravel border compliments the areas of lawn. Sited here is a useful outdoor tap and wo gardens sheds, which are included in the sale. Parking is by the way of two allocated spaces which can be found to the rear of the property. Early viewing is highly recommended to appreciate the fantastic accommodation on offer as well as the size of the plot it occupies.
The villages of Fortrose and Rosemarkie enjoy a number of excellent amenities including independent shops, restaurants, golf course, medical centre and a beach. Primary schooling is available at Avoch, with seconding education at the highly regarded Fortrose Academy.
Entrance Hall
Lounge (approx 4.81m x 4.85m (approx 15'9" x 15'10"))
Kitchen/Diner (approx 5.84m x 2.70m (at widest point) (approx 19')
Utility Room (approx 2.50m x 1.27m (approx 8'2" x 4'1"))
Wc (approx 1.84m x 2.49m (approx 6'0" x 8'2"))
Landing
Bedroom Three (approx 2.27m x 2.74m (approx 7'5" x 8'11"))
Bedroom Two (approx 3.46m x 3.60m (at widest point) (approx 11')
Bedroom One (approx 3.47m x 3.82m (at widest point) (approx 11')
Bathroom (approx 2.48m x 1.89m (approx 8'1" x 6'2"))
Services
Mains water, electricity, and drainage.
Extras
All carpets, fitted floor coverings, blinds and two garden sheds.
Heating
Air source heat pump.
Glazing
Double glazed windows throughout.
Council Tax Band
D
Viewing
Strictly by appointment via Munro & Noble Property Shop - Telephone .
Entry
By mutual agreement.
Home Report
Home Report Valuation - £275,000
A full Home Report is available via Munro & Noble website.
Property info
For more information about this property, please contact
Munro & Noble, IV1 on +44 1463 225165 * (local rate)
Disclaimer
Property descriptions and related information displayed on this page, with the exclusion of Running Costs data, are marketing materials provided by Munro & Noble, and do not constitute property particulars. Please contact Munro & Noble for full details and further information. The Running Costs data displayed on this page are provided by PrimeLocation to give an indication of potential running costs based on various data sources. PrimeLocation does not warrant or accept any responsibility for the accuracy or completeness of the property descriptions, related information or Running Costs data provided here.

































.png)