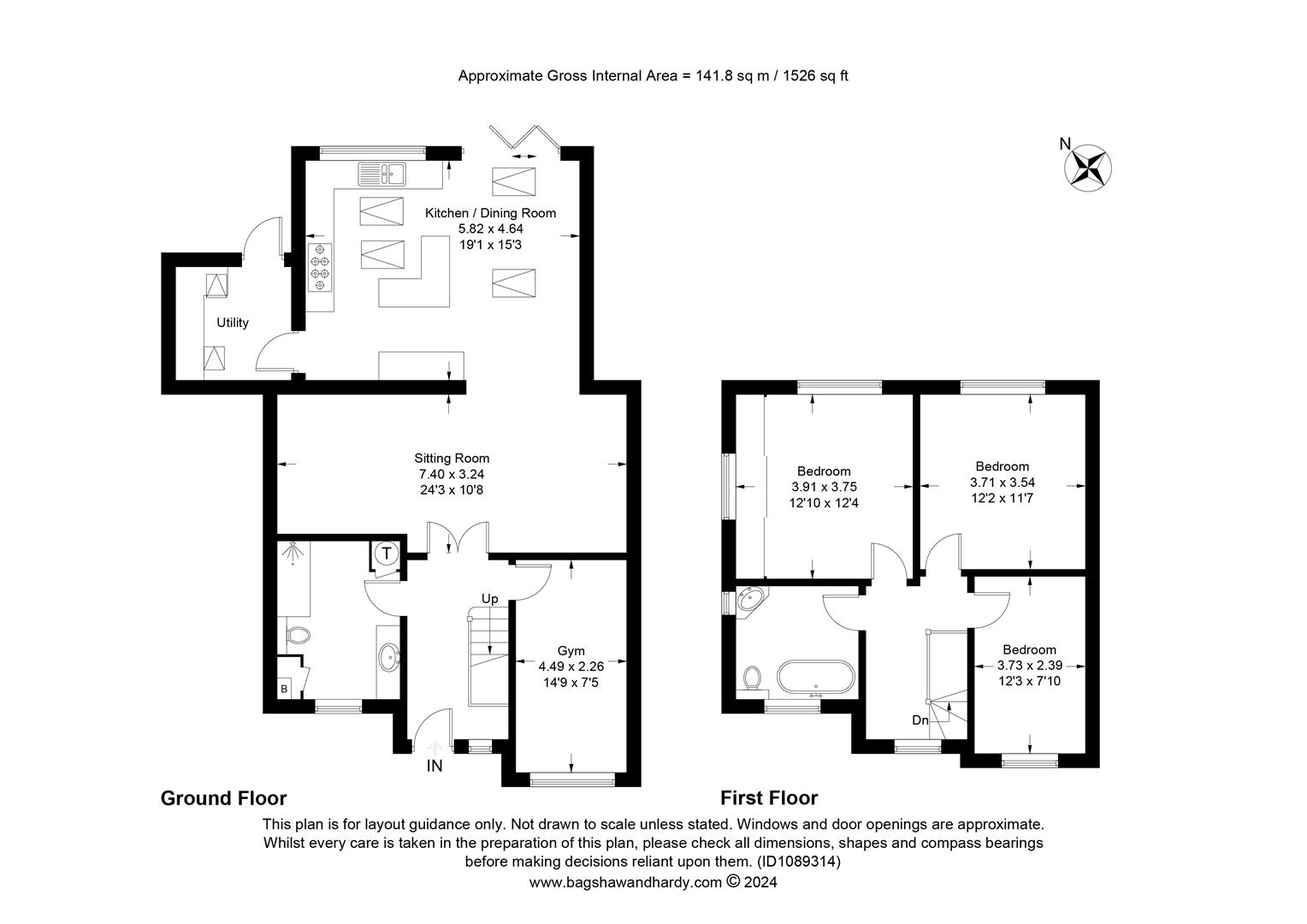Detached house for sale in The Lorne, Great Bookham KT23
* Calls to this number will be recorded for quality, compliance and training purposes.
Property features
- Extended and modernised throughout
- 3 double bedrooms, 2 bathrooms
- Kitchen dining room
- 2 further reception rooms
- Landscaped garden
- Driveway parking
- Ground floor underfloor heating
- Lutron lighting
- Easy walk of bookham village
- Catchment area for excellent local schools
Property description
This superbly appointed detached house has been extended and modernised by the current owners to an exceptionally high standard to offer three double bedrooms, two bathrooms and spacious family accommodation. The property is situated in a sought after location just a few minutes walk from Bookham High Street and within the catchment area for popular local schools.
As you open the front door you are welcomed into a bright entrance hall with porcelain tiled flooring and a feature understairs wine storage cupboard. Double doors lead through to the living room which opens to the impressive kitchen dining room, with a vaulted ceiling and bifold doors opening to the garden. The Howdens kitchen is fitted with an extensive range of cupboards, granite worktops and appliances including a Rangemaster, wine cooler, integrated fridge freezer, combination microwave oven and dishwasher. There is a separate utility room with space for appliances and a door to outside. To the front of the property is a second reception room, currently used as a gym, and a downstairs shower room with a feature Oak sleeper vanity unit and shelving and a walk in shower enclosure.
On the first floor there are three double bedrooms. The principal bedroom benefits from being dual aspect and offers custom made storage with an electrically operated pop up television. The family bathroom offers a tranquil space to unwind with a freestanding bath and a corner oak vanity unit.
To the front of the property is a block paved driveway offering parking for several vehicles with flower bed borders. Gated side access leads to the beautiful rear garden with a large sandstone patio, offering several different seating areas ideal for outdoor entertaining, lawn, shrub borders and a summer house.
Property info
For more information about this property, please contact
Patrick Gardner & Co, KT23 on +44 1372 434456 * (local rate)
Disclaimer
Property descriptions and related information displayed on this page, with the exclusion of Running Costs data, are marketing materials provided by Patrick Gardner & Co, and do not constitute property particulars. Please contact Patrick Gardner & Co for full details and further information. The Running Costs data displayed on this page are provided by PrimeLocation to give an indication of potential running costs based on various data sources. PrimeLocation does not warrant or accept any responsibility for the accuracy or completeness of the property descriptions, related information or Running Costs data provided here.
































.png)


