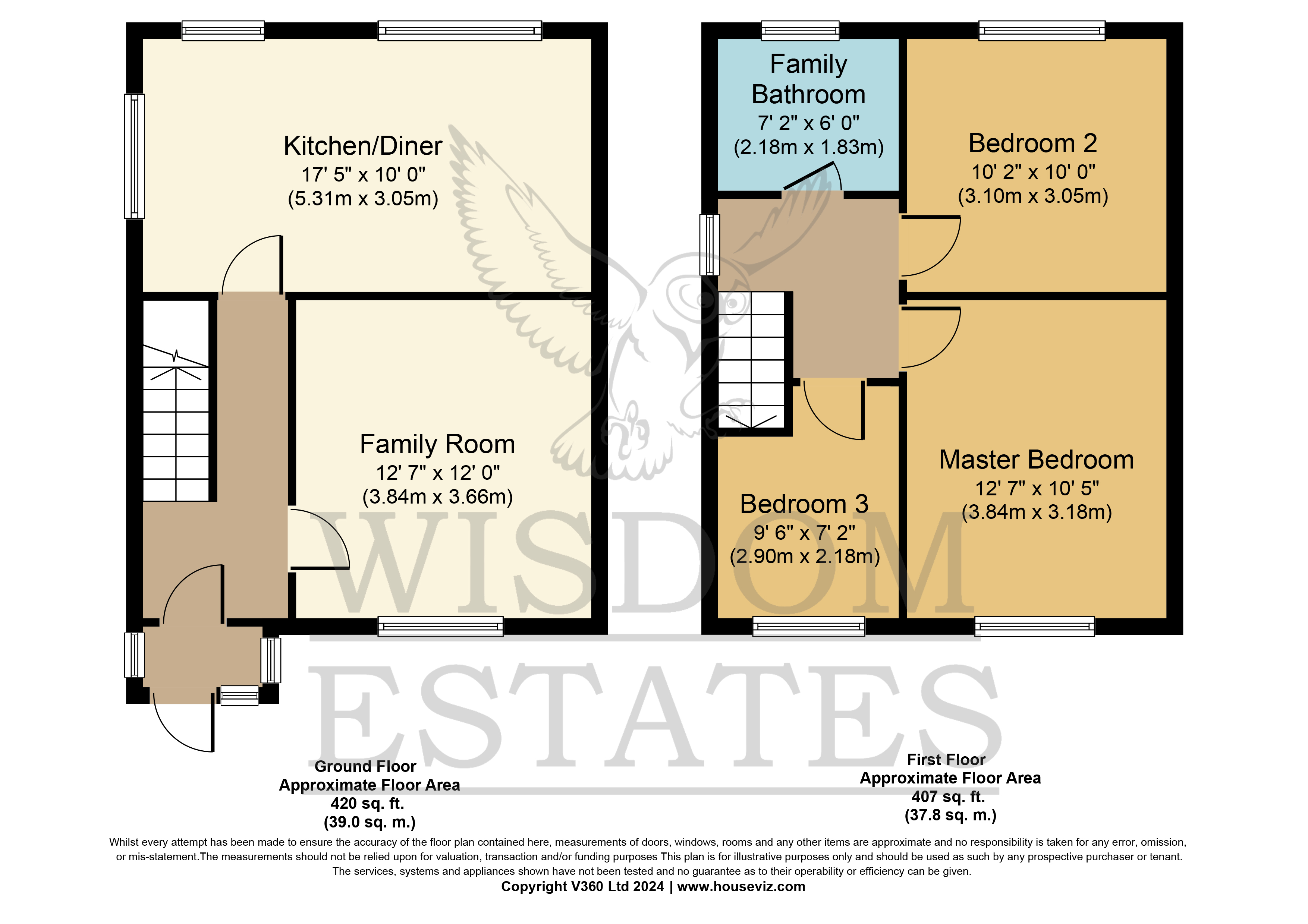End terrace house for sale in Princes Avenue, Dartford, Kent DA2
* Calls to this number will be recorded for quality, compliance and training purposes.
Property features
- 3 Bedroom End of Terrace
- Chain-Free
- 0.2 Miles to Fleet Down Primary
- Easy Access to M25 / A2
- Private Rear Garden
- Driveway to Front
Property description
Chain-Free and proudly presented to the market, is this lovingly maintained, and well-presented 3 Bedroom End of Terrace, Family-Home. Located on the highly sought-after Fleet Estate and being within easy reach to all local amenities including; Fleet Down Primary School (0.3 Miles), Darenth Valley Hospital (0.6 Miles), and Bluewater Shopping Centre (1.8 Miles), we highly advise booking your appointment to view before it is too late! EPC Rating tbc
Full description Chain-Free and proudly presented to the market, is this lovingly maintained, and well-presented 3 Bedroom End of Terrace, Family-Home. Located on the highly sought-after Fleet Estate and being within easy reach to all local amenities including; Fleet Down Primary School (0.2 Miles), Darenth Valley Hospital (0.6 Miles), and Bluewater Shopping Centre (1.8 Miles), we highly advise booking your appointment to view before it is too late! EPC Rating tbc
porch 6' 9" x 3' 5" (2.06m x 1.04m) The Porch is accessible via a double-glazed door to front, and is fully-tiled providing the ideal space to hang your coats, and store your shoes.
Entrance hall 12' 2" x 5' 6" (3.71m x 1.68m) Stepping through the feature front door, the Entrance Hall is warm and welcoming and comprises a wall-mounted radiator, a fitted carpet, and stairs to the first-floor landing (with under-stair storage).
Downstairs W/C A handy bonus is the downstairs cloakroom. Tucked away under the stairs this space benefits from a hand-wash basin, and a low-level W/C.
Kitchen / diner 17' 5" x 10' (5.31m x 3.05m) The Kitchen / Diner is flooded with bountiful natural light throughout via the double-glazed window to side, and further double-glazed patio door, and window to rear. Further benefiting from an array of matching wall and base units (with worktops over), ample space and plumbing for appliances, as well as an integrated electric oven, and worktop 4 ring hob. Flotex Flooring allows for effortless upkeep.
Family room 12' 7" x 12' (3.84m x 3.66m) The Family-Room is the ideal space in which to sit back, relax and unwind. Boasting a large double-glazed window to front, a gas feature fireplace, and a fitted carpet.
First floor landing The First Floor Landing comprises a double-glazed window to side, loft-hatch access, a storage cupboard, and a fitted carpet.
Master bedroom 12' 7" x 10' 5" (3.84m x 3.18m) The Master Bedroom is bright and spacious and ready to make your own. Benefiting from a double-glazed window to front, a wall-mounted radiator, built-in wardrobes, and a fitted carpet.
Bedroom two 10' 2" x 10' (3.1m x 3.05m) Bedroom Two is another good size double and encompasses a double-glazed window to rear, built-in wardrobes, a wall-mounted radiator, and a fitted carpet.
Bedroom three 9' 6" x 7' 2" (2.9m x 2.18m) Bedroom Three comprises a double-glazed window to front, built-in storage housing boiler, a wall-mounted radiator, and a fitted carpet.
Family bathroom 7' 2" x 6' (2.18m x 1.83m) The Family Bathroom benefits from a double-glazed window to rear, a heated towel rail, and a 3 piece suite to invlude; a low-level W.C, a hand-wash basin, and a walk-in shower. Fully-tiled walls and flotex flooring ensure easy cleaning.
Garden The Rear Garden is the perfect accompaniment to this family-home and provides an outside space to enjoy all year round. Boasting a patio seating area, a well-kept lawn bordered by a variety of mature shrubs and bushes, as well as 3 separate storage sheds.
Shed One - Potential to convert into an external utility space.
Shed Two - Perfect for Garden storage.
Shed Three - The original coal shed.
Front drive The Large Driveway to front provides ample off street parking, alongside a well-kept lawn and front-garden.
Property info
For more information about this property, please contact
Wisdom Estates, DA1 on +44 1322 584094 * (local rate)
Disclaimer
Property descriptions and related information displayed on this page, with the exclusion of Running Costs data, are marketing materials provided by Wisdom Estates, and do not constitute property particulars. Please contact Wisdom Estates for full details and further information. The Running Costs data displayed on this page are provided by PrimeLocation to give an indication of potential running costs based on various data sources. PrimeLocation does not warrant or accept any responsibility for the accuracy or completeness of the property descriptions, related information or Running Costs data provided here.































.png)

