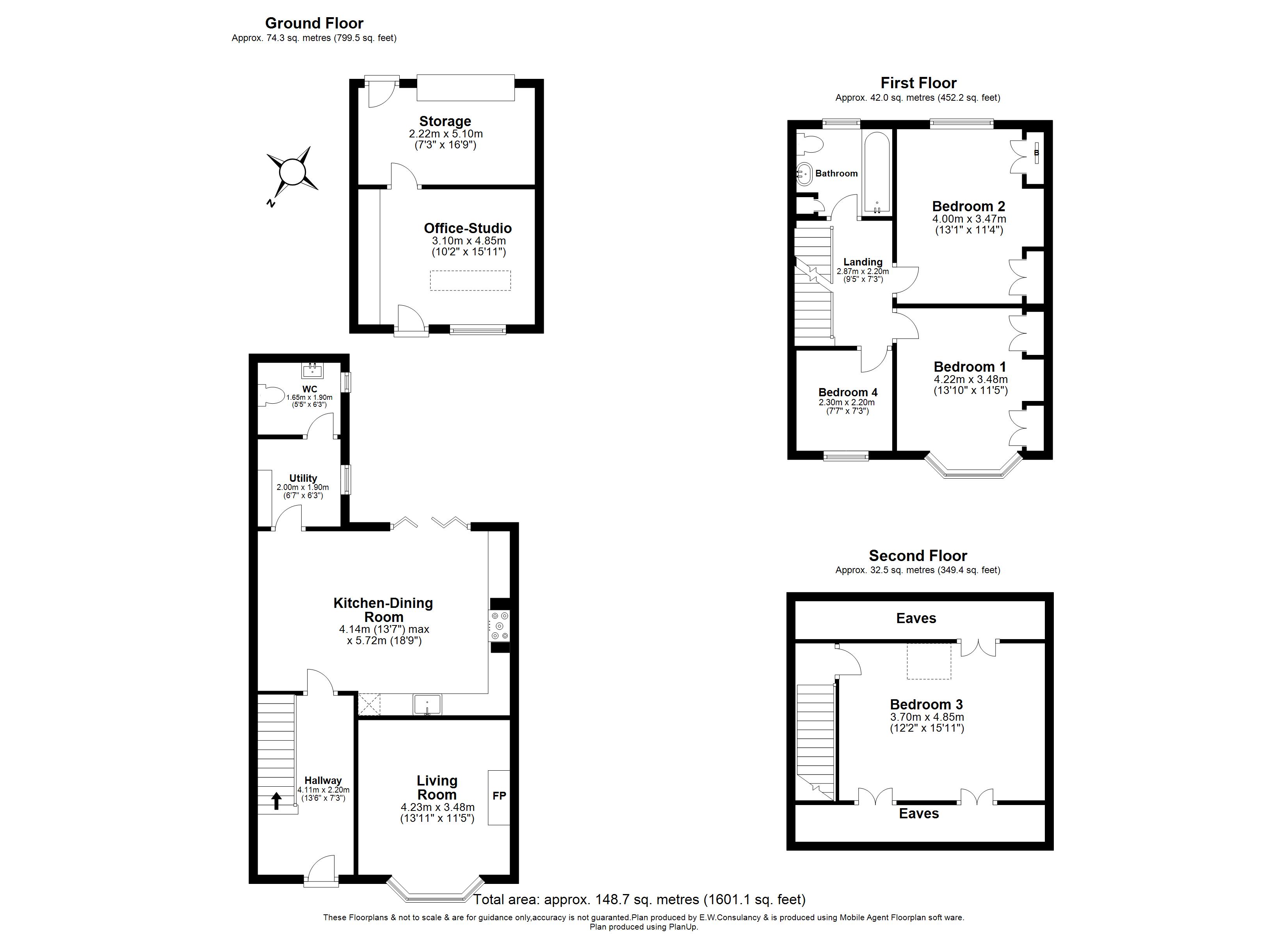Terraced house for sale in Deri Road, Penylan, Cardiff CF23
* Calls to this number will be recorded for quality, compliance and training purposes.
Property features
- No Chain
- Traditional Freehold Terraced Property
- Four Bedrooms
- Formal Lounge
- Bespoke Kitchen Open Plan Dining
- Utility/Wet Room
- Outside Study/Studio (Expertly Converted Garage)
- Contemporary Bathroom
- Landscaped Garden
- Council Tax Band F
Property description
Exceptionally presented traditional terraced property situated in one Cardiff's most desirable neighbourhoods. Ideally located close to local Post Office, shops, a cafe and hairdressers with just a short stroll into the picturesque Waterloo Gardens. The vibrant Wellfield Road is also within easy reach with Roath Park Recreational Ground and Roath Park Lake beyond.
Conveniently close to the City Centre and A48/M4 links this home ensures easy commutes.
It falls within the 2024/25 catchment areas for Marlborough Primary School and Cardiff High School, making it an excellent choice for families.
This wonderful home has been extensively improved throughout featuring new double glazed sash windows to the front and with tasteful decor in every room.
Upon entering the property, you are greeted by a hallway with original tiled flooring, leading into the exquisite formal front lounge complete with new double glazed casement windows and half shutters. The dining room has been opened up to create a beautiful, cohesive space that seamlessly integrates with a stunning bespoke kitchen. Beyond this is a newly fitted utility room and fully insulated wet room with underfloor heating.
Aluminium Bi-fold doors open out onto the garden, providing a true oasis of calm. The expertly converted garage offers a fantastic fully insulated office/studio space also with underfloor heating while retaining ample concealed storage.
The first floor showcases three of the bedrooms all with new double glazing, two double and one single as well as the contemporary bathroom. The original build attic provides the fourth bedroom, a lovely space created when the house was built in 1915. This room has been recently refurbished, complete with wall and ceiling insulation.This wonderful property is truly a gem in Penylan and a rare find in the market.
Hallway (4.11m x 2.2m)
Property entered via original front door into a stunning hallway with original period tiled flooring. Staircase with balustrade to first floor. Access to ground floor rooms. Radiator.
Living Room (4.24m x 3.48m)
Newly fitted double glazed sash windows with wooden half shutters to the front aspect. Useable open fireplace with ornate surround.
Kitchen/Dining Room (4.14m x 5.72m)
Wonderful open plan space with a bespoke hand painted kitchen comprising a wealth of units, integrated fridge freezer, Belfast sink, space for range cooker and plumbing for dishwasher. Tall radiator. Door to utility/wet room areas. Aluminium bi-fold doors opening onto the garden.
Utility Room (2m x 1.9m)
Space and plumbing for washing machine and dryer. Window to the side aspect. Door to wet room.
Wet Room (1.65m x 1.9m)
Part tiled walls and fully tiled floor with underfloor heating. Shower, low level w.c and pedestal wash hand basin. Heated towel radiator. Fully insulated walls and ceiling.
Garden Studio/Office (3.1m x 4.85m)
Stunning conversion with fully insulated walls and ceiling. Underfloor hearing. Skylight. An exceptional addition the main property suitable for a variety of uses.
Additionally ample storage behind with access to the rear lane.
First Floor Landing
Approached via stiarcase with original balustrade. Access to all first floor rooms and staircase to loft bedroom.
Master Bedroom (4.22m x 3.48m)
Lovely master bedroom with newly fitted sash bay window with wooden half shutters to the front aspect. Bespoke built in double wardrobes in each alcove. Radiator.
Bedroom Two (4m x 3.45m)
Further double bedroom with new double glazed window to the rear aspect. Double bespoke fitted wardrobes in alcoves. Radiator.
Bedroom Four (2.3m x 2.2m)
Single bedroom with new double glazed window with wooden half shutter to the front aspect. Radiator.
Bathroom
Beautifully decorated bathroom comprising panelled bath with waterfall shower over and glass shower screen, wash hand basin with marble top and vanity storage unit, low level w.c. Part tiled walls. Heated towel rail. Storage cupboard. Obscured window to the rear aspect.
Bedroom Three
Double bedroom situated in the loft area. This room was created when the house was originally built. Walls and ceiling fully insulated. Insulated rafters. Newly fitted double glazing in Velux window. Radiator.
Garden
A fabulous oasis of calm. Thoughtfully designed private garden with paved seating areas and established planting including a fruit bearing vine. Access to the garden studio and lane beyond.
Property info
For more information about this property, please contact
Hogg & Hogg, CF23 on +44 29 2227 6238 * (local rate)
Disclaimer
Property descriptions and related information displayed on this page, with the exclusion of Running Costs data, are marketing materials provided by Hogg & Hogg, and do not constitute property particulars. Please contact Hogg & Hogg for full details and further information. The Running Costs data displayed on this page are provided by PrimeLocation to give an indication of potential running costs based on various data sources. PrimeLocation does not warrant or accept any responsibility for the accuracy or completeness of the property descriptions, related information or Running Costs data provided here.
























































.png)