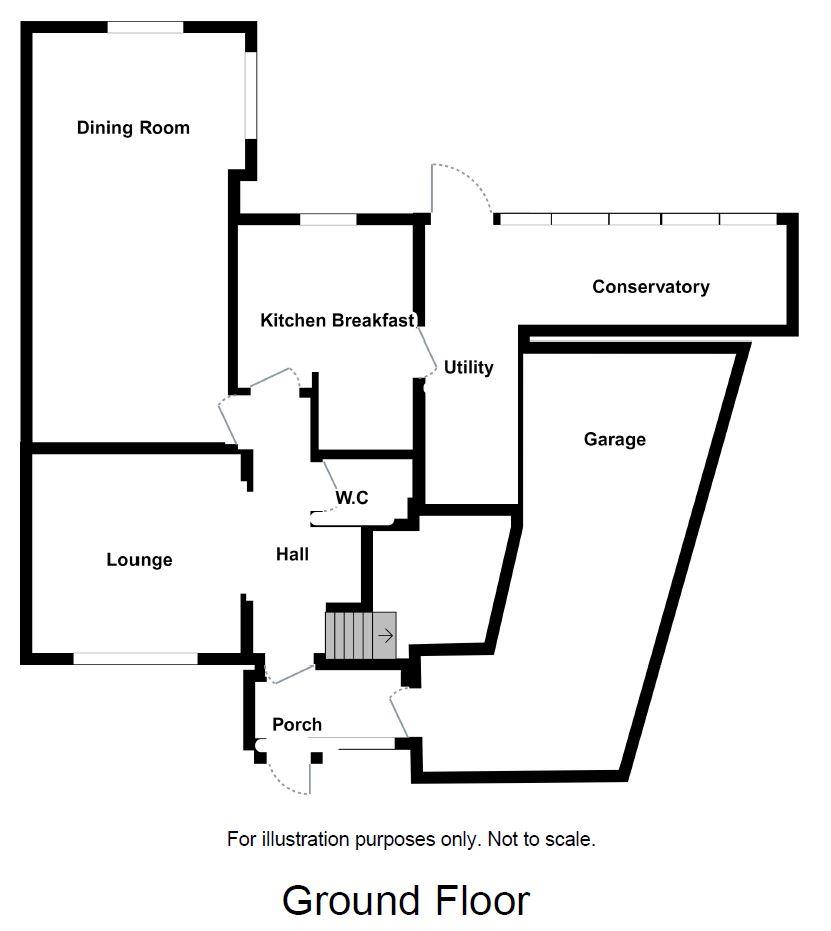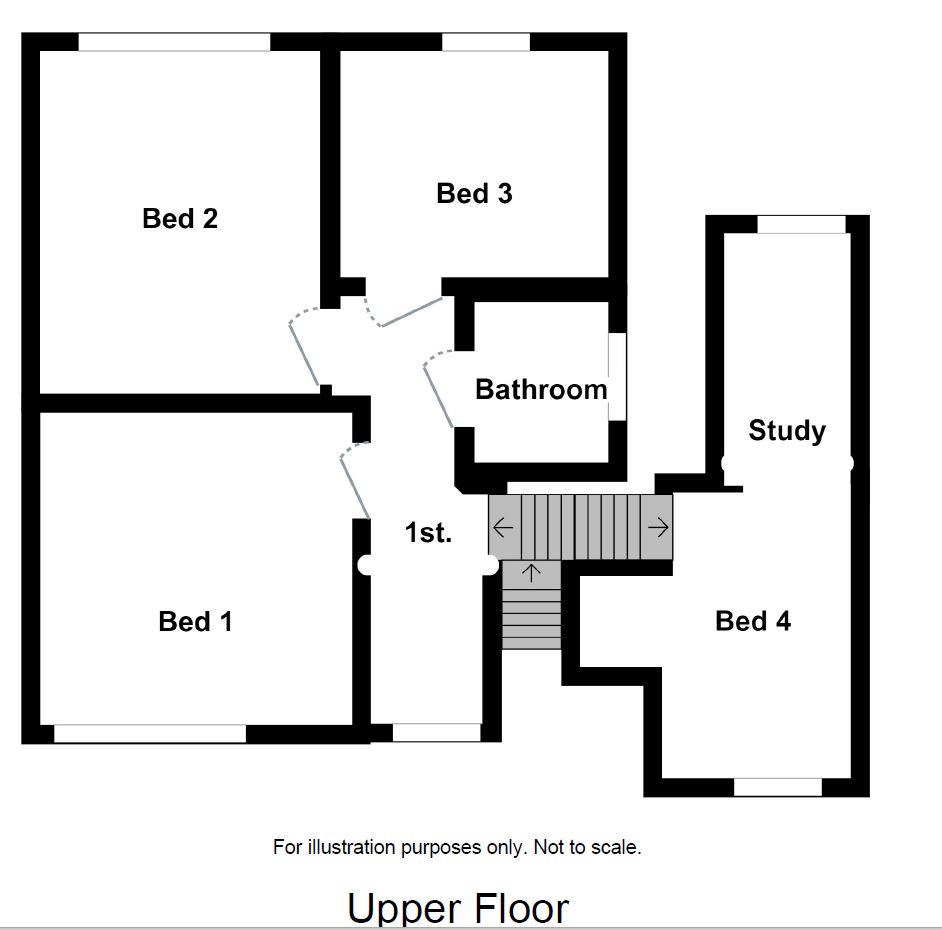Semi-detached house for sale in Heol Y Coed, Rhiwbina, Cardiff CF14
* Calls to this number will be recorded for quality, compliance and training purposes.
Property features
- Semi detached family home
- Four bedrooms
- Highly sought after location
- Walking distance to Rhiwbina village amenites and Rhiwbina Primary School
- Close to bus links
- Large enclosed rear garden
- Off street parking
- EPC - D
- Council Tax Band - F
Property description
Welcome to this charming semi-detached family home located in the highly sought-after area of Heol Y Coed, Rhiwbina, Cardiff. Situated within walking distance to the vibrant Rhiwbina village, you'll have easy access to a wide range of amenities, ensuring convenience is at your doorstep. For those who enjoy outdoor activities, the proximity to Whitchurch Golf Club provides the perfect opportunity to practice your swing or enjoy a leisurely round of golf. The property is also a short walking distance to Rhiwbina Primary School.
The accommodation briefly comprises and entrance porch with access to the garage, cloakroom, living room, dining room, kitchen breakfast room and a conservatory with utility are to the ground floor giving access to the rear garden. To the first floor there are four bedrooms, one with en suite shower, and a family bathroom. One of the standout features of this property is the large enclosed rear garden, offering a private oasis where you can enjoy the outdoors in peace. Additionally, the off-street parking adds a layer of convenience for you and your guests.
Don't miss out on the chance to make this house your home and experience the best of what Rhiwbina has to offer. Book a viewing today and envision the endless possibilities this property holds for you and your family.
Entrance Porch
Double glazed window and door, door to garage, door to open hallway with a large under stair storage room.
Garage
Up and over door to the front, door interconnecting to the conservatory. Power and light. Large single garage.
Cloakroom
Double obscure glazed window, WC, wash hand basin.
Living Room (3.73m x 3.61m (12'3 x 11'10))
Double glazed window to the front, radiator. Stained glass window offering light between the living room and dining room.
Dining Room (6.81m max x 3.33m max (22'4 max x 10'11 max))
Double glazed window to the rear and side. Two radiators. Fireplace.
Kitchen Breakfast Room (3.84m max x 3.10m max (12'7 max x 10'2 max ))
Double glazed window to the rear, wall and base units with worktops over. Integrated oven and grill. Four ring electric hob with cooker hood over. Integrated fridge freezer, space and plumbing for a slimline dishwasher. Radiator. Breakfast nook with fitted benches. 1.5 bowl sink and drainer. Double glazed door from the kitchen to the conservatory.
Conservatory / Utility Area (6.32m max x 5.05m max (20'9 max x 16'7 max ))
L-shaped conservatory with an offset utility area containing 'Baxi' boiler and stainless steel sink and drainer, tiled floor. Conservatory offers timber double glazed windows to the rear, PVC roof. Door leading to the rear garden. Interconnecting door to the garage.
First Floor
Stairs rise up from the open hallway. Wrought iron banister.
Landing
Split level landing with double glazed window to the front.
Bedroom One (3.61m x 3.78m (11'10 x 12'5 ))
Double glazed window to the front, fitted bedroom furniture and wardrobe. Radiator.
Bedroom Two (3.94m max x 3.43m max (12'11 max x 11'3 max))
Double glazed window to the rear, fitted bedroom furniture and wardrobe. Radiator.
Bedroom Three (3.12m x 2.64m (10'3 x 8'8))
Double glazed window to the rear, radiator, fitted bedroom furniture and wardrobe. Radiator.
Bathroom
Double obscure glazed window, radiator. Bath, pedestal wash basin, WC and bidet. Tiled walls and floor.
Bedroom Four (6.45m max x 2.51m narrowing to 1.45m (21'2 max x 8)
Dual aspect windows to the front and rear, shower built into recess with glass screen door and plumbed shower. Fitted desks. Two radiators, storage into the eaves.
External
Front
Off street parking driveway, mature shrubs.
Rear Garden
Enclosed rear garden with mature hedges, trees and shrubs. Raised flower borders, patio area, large lawns. Gate leading through to forestry area. Traditional lamp post.
Additional Information
We have been advised by the vendor that the property is Freehold.
EPC - D
Council Tax Band - F
Property info
For more information about this property, please contact
Hern & Crabtree, CF14 on +44 29 2262 6537 * (local rate)
Disclaimer
Property descriptions and related information displayed on this page, with the exclusion of Running Costs data, are marketing materials provided by Hern & Crabtree, and do not constitute property particulars. Please contact Hern & Crabtree for full details and further information. The Running Costs data displayed on this page are provided by PrimeLocation to give an indication of potential running costs based on various data sources. PrimeLocation does not warrant or accept any responsibility for the accuracy or completeness of the property descriptions, related information or Running Costs data provided here.














































.png)


