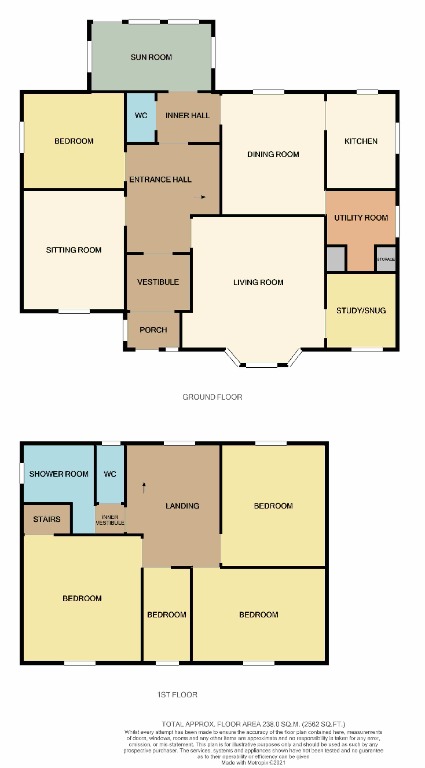Detached house for sale in 30 Montrose Road, Arbroath, Angus DD11
* Calls to this number will be recorded for quality, compliance and training purposes.
Property features
- Large Gardens
- Huge potential
- Gas heating
- Double glazing
- Original Features
- Spacious
- Ideal Family Home
- Utility Room
Property description
Substantial detached family dwelling house, pleasantly situated within mature gardens and grounds, within a few minutes walk to all local amenities.
The property benefits from double glazing, gas fired central heating and retains many original features throughout including wood work, ceiling cornicing and centre rose.
The property does require a degree of modernisation and this is reflected in the asking price. This is a great opportunity to purchase a substantial family a popular area . Virgin broadband has also recently been installed in the area, allowing the purchaser to have this option as their provider
The property is accessed from the front via glass panel exterior door which leads directly to the entrance vestibule.
Entrance Vestibule Tiled floor. Inner glass panel door leading to the hallway.
Entrance Hallway Staircase to the upper accommodation. Attractive ceiling cornice.
Sitting Room 16'4" x 18'7"(Measured into bay). Located to the front of the property with double glazed bay window having the most pleasant open outlook over the front garden. Superb room having original doors facings and skirtings. Ceiling Cornice and picture rail. Central fire place incorporating electric fire. Corner wall cupboard.
Study 10'1 x 7'2". Located to the front of the property, located of the lounge again having open outlook over the garden.
Lounge: 15'5" x 14'2" (at widest points). Again located to the front of the property, nicely presented room. Ornate ceiling cornice and centre rose. Corner wall cupboard.
Bedroom 5 14'2 x 9'2". Located to the side of the property, off the hallway, a good sized bedroom.
Inner Hallway To the rear of the property, understair storage cupboard and gives way to further accommodation.
Cloakroom WC. Wash hand basin.
Dining Room: 13'1" x 11'5". To the rear of the property, a useful dining room with ample space for formal dining table and chairs. Double glazed window overlooking the rear.
Utility Room: 10'4" x 5'10". To the side of the property. Ample storage. Contains the central heating boiler.
Kitchen 10'2" x 9'8" Located of the dining room with range of fitted kitchen wall and base units. Plumbing for dishwasher and washing machine. Double glazed window overlooks the rear courtyard area.
Staircase with half landing and large window overlooking back garden, which leads to the first floor landing, giving way to the upper accommodation
Bedroom 1 14' x 15'. Located to the front of the property a good sized double bedroom overlooking the front gardens. Ceiling cornicing. Shelved corner cupboard. Wash hand basin. Doorway giving access to the attic.
Bedroom 2 7'2" x 11'3". To the front of the property over looking the gardens.
Bedroom 3 14'8 x 16'1". To the front of the property again with ceiling cornicing a good sized double bedroom. Wash hand basin.
Bedroom 4: 11'7" x 13'3". To the rear of the property, the fourth double bedroom having wash hand basin.
Shower Room: 9'7" x 9'" (approx at widest points). Located to the side of the property. Wash hand basin and separate shower enclosure.
Cloakroom: Separate cloakroom with WC.
The loft: Fitted staircase from the bedroom leading to the large fully floored loft, which provides excellent storage and could be incorporated into the main accommodation, subject to the usual planning consents.
Gardens and Grounds The property is set within substantial gardens and grounds, laid mainly to lawn to the front with mature trees shrubs and plants and has monobloc driveway to the side providing ample off street parking. In addition there is access from Montrose Road and entry to property. The rear gardens are fully enclosed and laid mainly to lawn again having mature trees shrubs and plants. Courtyard area to the rear also. Outbuildings. Garage to side of property.
EPC rating: D.
For more information about this property, please contact
Wardhaugh, DD11 on +44 1241 457975 * (local rate)
Disclaimer
Property descriptions and related information displayed on this page, with the exclusion of Running Costs data, are marketing materials provided by Wardhaugh, and do not constitute property particulars. Please contact Wardhaugh for full details and further information. The Running Costs data displayed on this page are provided by PrimeLocation to give an indication of potential running costs based on various data sources. PrimeLocation does not warrant or accept any responsibility for the accuracy or completeness of the property descriptions, related information or Running Costs data provided here.
















































.png)
