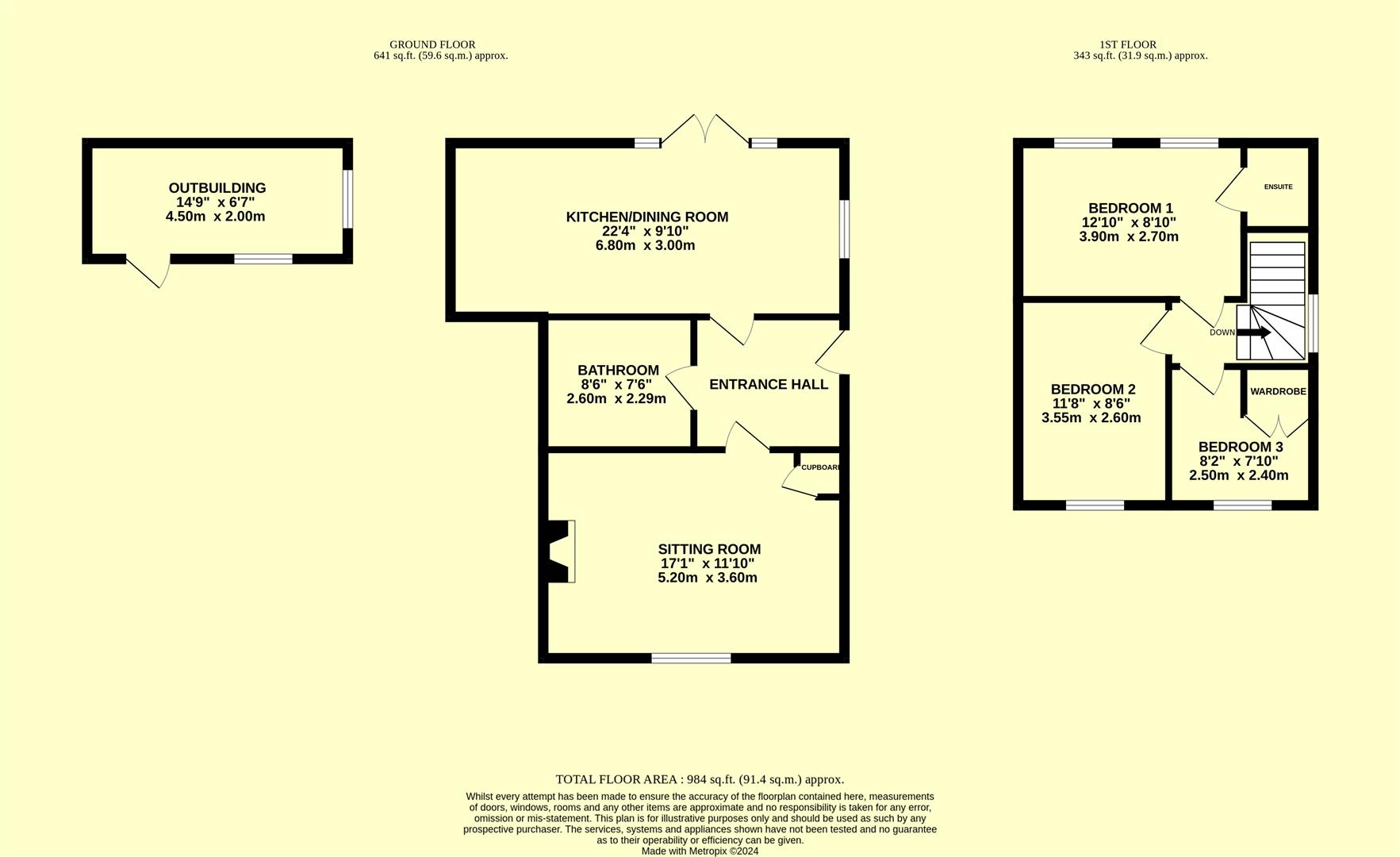Semi-detached house for sale in Combe St. Nicholas, Chard TA20
* Calls to this number will be recorded for quality, compliance and training purposes.
Property features
- A stunning family home
- Popular village location
- Close to schools
- Master bedroom with ensuite
- 2 further bedrooms
- Family bathroom
- Kitchen/dining room
- Sitting room
- Pretty garden
Property description
A charming 3 bedroom family home located in the pretty village of Combe St Nicholas. Lovingly updated by the current owners the house comprises: Entrance hall, sitting room, kitchen/dining room, bathroom with bath and shower, 3 bedrooms, ensuite shower room and generous garden.
The village of Combe St Nicholas offers amenities including primary school, public house, church and shop/post office. Approximately 3 miles away is the town of Chard, which provides a more extensive range of facilities. The local area is well served by numerous footpaths, bridleways and quiet lanes, offering excellent opportunities for cycling, walking and horse riding. There are a number of schools for all ages within easy travelling distance, including private schools at Chard, Taunton and Yeovil.
To The Front
The house is set back from the road via steps and a raised gravel seating area.
Entrance Hall
Door to side, tiled floor, stairs to the 1st floor landing, 1 x radiator.
Kitchen/Dining Room (6.7 m x 3m (21'11" m x 9'10"))
Double doors out to the patio and garden, window to the side, a modern fitted kitchen with a good range of storage units, 2 integral electric ovens, 5 ring ceramic hob, integral dishwasher, space for a fridge/freezer, painted stone wall, space for a decent sized dining table, 1 x radiator.
Sitting Room (5.2m x 3.6m (17'0" x 11'9"))
Window to the front, fireplace with woodburning stove and stripped wood surround, understairs cupboard, built in shelf, TV point, 1 x radiator.
Bathroom
Tiled floor, half tiled walls. A stylish bathroom with shower cubicle, freestanding bath, WC, basin, built in cupboards.
1st Floor Landing
Window to the side, hatch to loft.
Bedroom 1 (3.9m x 2.7m (12'9" x 8'10"))
2 windows to the rear, 1 x radiator.
Ensuite
Shower cubicle, WC, basin, heated towel rail.
Bedroom 2 (3.5m x 2.6m (11'5" x 8'6"))
Window to the front, 1 x radiator.
Bedroom 3 (2.5m x 2.4m (8'2" x 7'10"))
Window to the front, built in wardrobe, 1 x radiator.
Gardens
The gardens are a particular feature of the house and wrap around 2 sides. To the side of the house is a landscaped vegetable patch with raised beds separated by pathways, there is space for bin storage to the rear. The bulk of the garden is laid to lawn with flower beds and raised beds, a good sized patio leading out from the kitchen/dining room and an area to the rear, separated by sleepers, currently laid out for children to play and keep animals.
Brick Outbuilding
An extremely useful storage/utility space with electric, water and drainage.
Services
Mains electricity, water and drainage are connected to the property. Oil fired central heating.
Local Authority
Somerset Council - Band C.
Property info
For more information about this property, please contact
Derbyshires Estate Agents, TA20 on +44 1460 247124 * (local rate)
Disclaimer
Property descriptions and related information displayed on this page, with the exclusion of Running Costs data, are marketing materials provided by Derbyshires Estate Agents, and do not constitute property particulars. Please contact Derbyshires Estate Agents for full details and further information. The Running Costs data displayed on this page are provided by PrimeLocation to give an indication of potential running costs based on various data sources. PrimeLocation does not warrant or accept any responsibility for the accuracy or completeness of the property descriptions, related information or Running Costs data provided here.




































.png)
