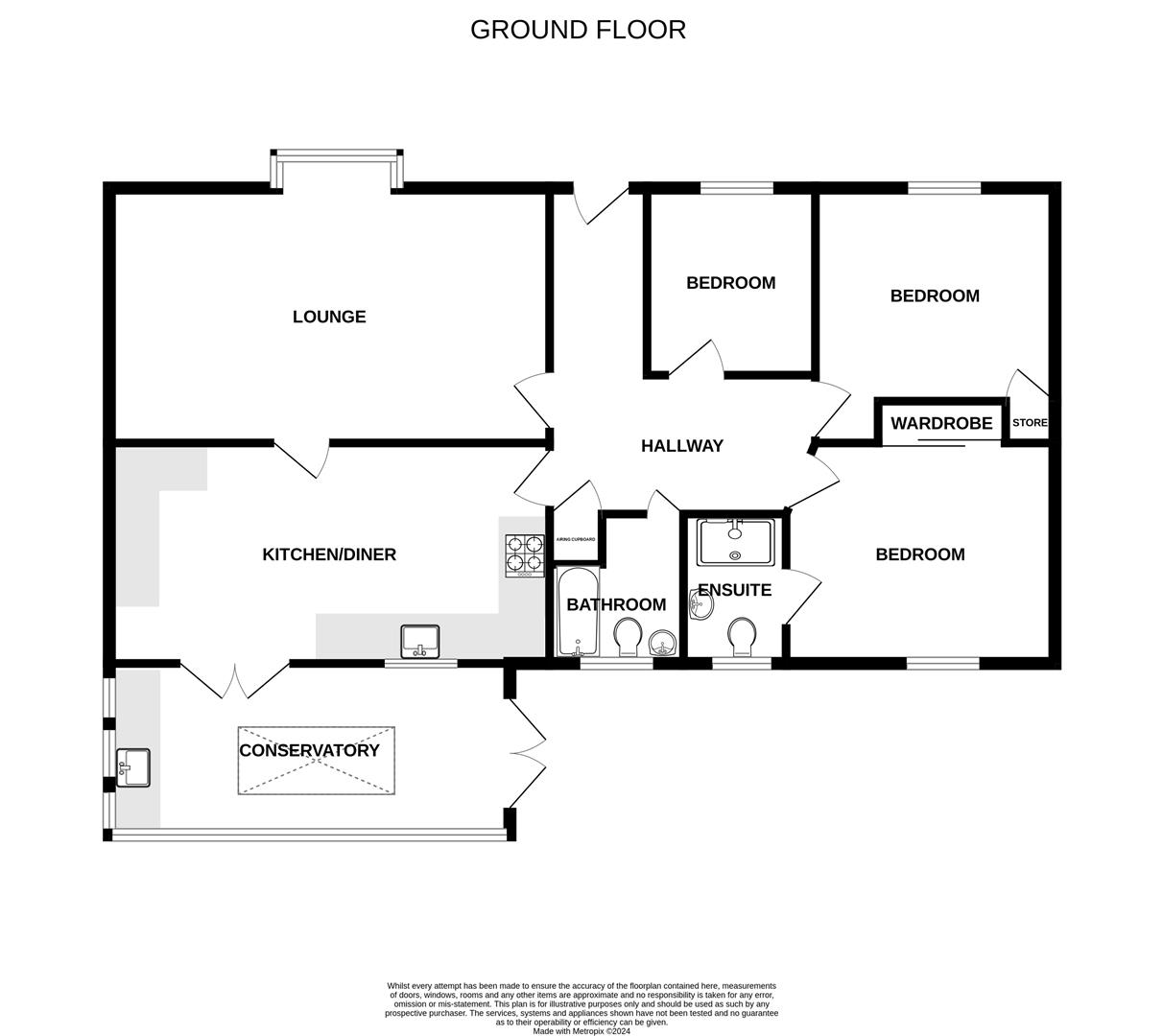Detached bungalow for sale in Yarrow Drive, St Edmunds Park, Hunstanton PE36
* Calls to this number will be recorded for quality, compliance and training purposes.
Property features
- Contact brittons estate agents to view
- Entrance hall
- Lounge/diner
- Kitchen/breakfast room
- Orangery
- Bedroom one with en-suite
- Two further bedrooms
- Bathroom
- Double garage
- Front & rear gardens
Property description
Welcome to this stunning detached bungalow located on Yarrow Drive in the picturesque St Edmunds Park, Hunstanton. This charming property boasts a spacious reception room, three cosy bedrooms, and two modern bathrooms, offering ample space for comfortable living. Built in 2022, this bungalow comes with the added benefit of 7 years remaining on the NHBC warranty, providing peace of mind for the future. The property features an orangery style conservatory, perfect for enjoying the summer evenings. You will also enjoy distant sea views from the front of this delightful property. One of the highlights of this property is the beautifully fitted kitchen, ideal for whipping up delicious meals while enjoying the serene surroundings. With parking available for up to 4 vehicles, you'll never have to worry about finding space for your cars or guests. Don't miss out on the opportunity to own this delightful bungalow in a sought-after coastal location. Whether you're looking for a peaceful retreat or a permanent seaside residence, this property has the potential to be your dream home.
Beautifully presented three bedroom detached bungalow with double garage and driveway
Entrance Hall (3.56m x 1.27m x 3.73m (11'8 x 4'2 x 12'3))
Fitted carpet. Double radiator. Doors to all rooms.
Lounge/Diner (6.38m x 4.37m into bay > 3.40m (20'11" x 14'4" in)
Fitted carpet. Two double radiators. Would comfortable fit dining table as well as sofas. TV Point. Electric real flame fire. Bay window to front aspect.
Kitchen/Breakfast Room (5.79m x 3.61m (19'0 x 11'10))
Range of wall, base and drawer units with Quartz worktops over. Space for electric range cooker and American Style fridge/freezer. Extractor hood. Space for breakfast table. Pull out larder drawer and fitted pantry cupboard with power sockets.
Orangery (5.21m x 3.53m (17'1 x 11'7))
Vinyl flooring. French doors to rear garden. Utility area with a selection of wall and base units with Quartz worktops over. Space for concealed washing machine. Quartz worktop with sunken stainless sink with flexi mixer tap. Roof lantern with self cleaning glass and electric opening. Views over the well stocked enclosed low maintenance garden.
Bedroom 1 (3.86m x 3.10m (12'8 x 10'2))
Fitted carpet. Double radiator. Built-in wardrobes with sliding mirrored doors. TV Point. Window to rear with views of the garden.
En-Suite Shower Room (2.62m x 1.02m (8'7 x 3'4))
Fully tiled shower enclosure with thermostatic mixer, Vanity wash hand basin with mixer tap and w, c. Heated towel rail. Frosted window to rear aspect.
Bedroom 2 (3.81m x 2.87m (12'6 x 9'5))
Fitted carpet. Double radiator. TV Point. Fitted cupboards. Window to front aspect with distant sea views.
Bedroom 3 (2.74m x 2.11m (9'0 x 6'11))
Fitted carpet. Double radiator. Window to front aspect with distant sea views.
Bathroom (2.54m x 2.18m (8'4 x 7'2))
Three piece suite comprising bath with mixer tap and shower attachment over and tiled surround, vanity wash hand basin and w.c. Frosted window to rear aspect.
Double Garage
Up & Over doors. One side is workshop. Personal door to rear garden.
Front Garden
Laid to lawn with shrubs and brickweave driveway.
Rear Garden
Enclosed, laid to lawn with borders, shrubs and trees. Patio area. Wooden gate to driveway.
Gas central heating
UPVC double glazing
Property info
For more information about this property, please contact
Britton Estate Agents, PE30 on +44 1553 387975 * (local rate)
Disclaimer
Property descriptions and related information displayed on this page, with the exclusion of Running Costs data, are marketing materials provided by Britton Estate Agents, and do not constitute property particulars. Please contact Britton Estate Agents for full details and further information. The Running Costs data displayed on this page are provided by PrimeLocation to give an indication of potential running costs based on various data sources. PrimeLocation does not warrant or accept any responsibility for the accuracy or completeness of the property descriptions, related information or Running Costs data provided here.
















































.png)

