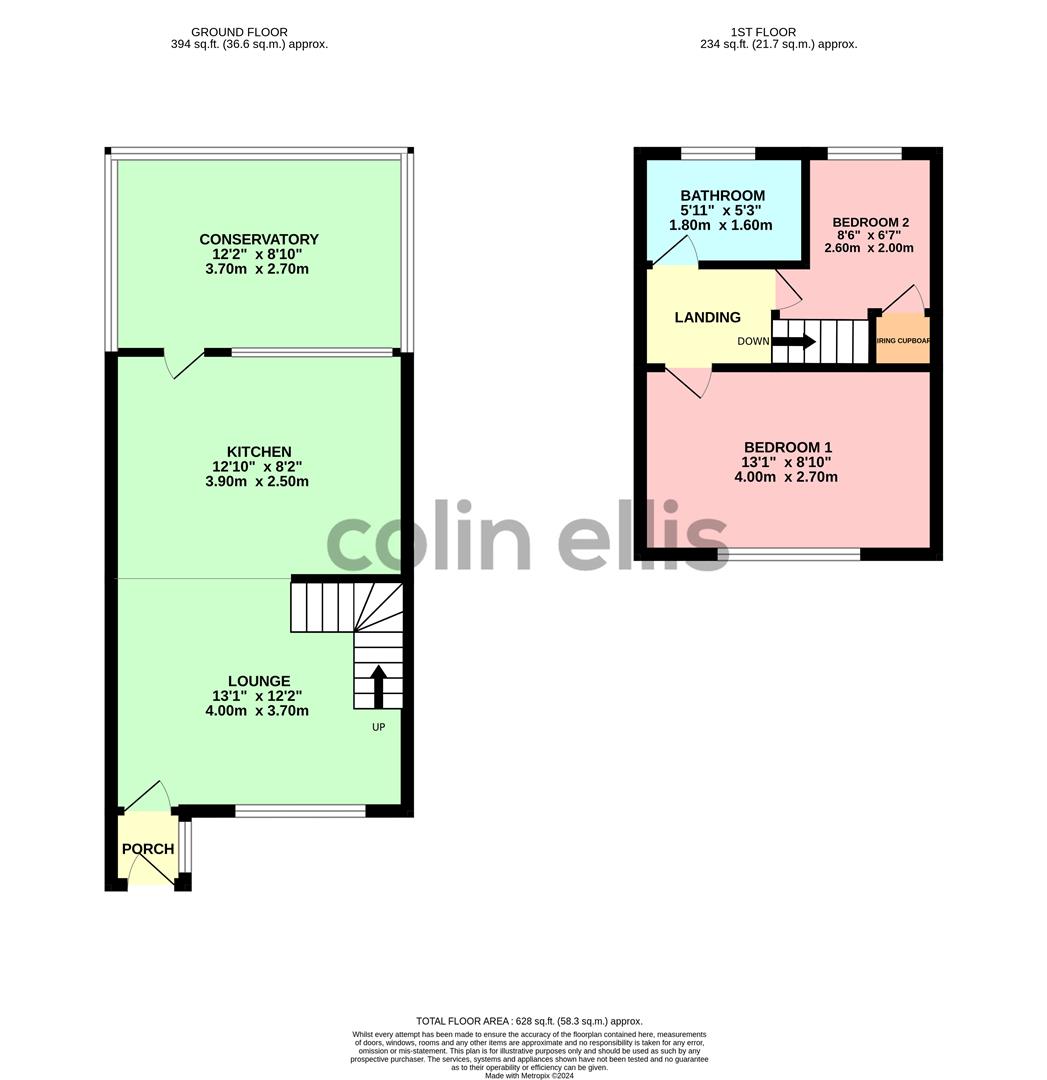Semi-detached house for sale in Hovingham Drive, Scarborough YO12
* Calls to this number will be recorded for quality, compliance and training purposes.
Property features
- Semi detached house
- Two bedrooms
- Conservatory
- Front and rear gardens
- Drive
- Sought after northside location
- Close to local amenities
- No onward chain
Property description
Colin Ellis welcome to the market a two bedroom property set within the sought after Northside of Scarborough. This semi detached property offers a lounge, kitchen, conservatory, three piece bathroom suite, front and rear gardens and a drive. Offered with no onward chain.
Description
Briefly comprising of a porch, lounge, kitchen and a conservatory on the ground floor. The first floor benefits from a shower room and two bedrooms. To the front of the property is a hedged garden, enclosed patio area and a drive leading to the rear. The enclosed rear garden is laid mainly to lawn.
In terms of location, this property boasts proximity to essential amenities such as schools, shops, and recreational facilities. It also benefits from excellent transport links, ensuring easy access to nearby urban centers and major highways.
Porch (1.0 x 1.0 (3'3" x 3'3"))
Power points and uPVC double glazed window and door.
Lounge (4.0 x 3.7 (13'1" x 12'1"))
Coving, uPVC double glazed window, built in cupboard and power points.
Kitchen/Diner (3.9 x 2.5 (12'9" x 8'2"))
Base, wall and drawer units, wood work top, tiled splash back, integrated, oven and gas hob, space for fridge and washing machine, sink/drainer unit, mixer tap, single glazed window, double radiator and mixer tap.
Conservatory (3.7 x 2.7 (12'1" x 8'10"))
Double radiators, uPVC double glazed window and power points.
Bedroom One (4.0 x 2.7 (13'1" x 8'10"))
Laminate floor, double radiator, uPVC double glazed window and power points.
Bedroom Two (2.6 x 2.0 (8'6" x 6'6"))
Airing cupboard, uPVC double glazed window, double radiator and power points.
Bathroom (1.8 x 1.6 (5'10" x 5'2"))
Basin with pedestal, low flush wc, shower cubicle, uPVC double glazed window and ladder radiator.
Outside
Front lawn, drive and patio.
Property info
For more information about this property, please contact
Colin Ellis Property Services, YO11 on +44 1723 266947 * (local rate)
Disclaimer
Property descriptions and related information displayed on this page, with the exclusion of Running Costs data, are marketing materials provided by Colin Ellis Property Services, and do not constitute property particulars. Please contact Colin Ellis Property Services for full details and further information. The Running Costs data displayed on this page are provided by PrimeLocation to give an indication of potential running costs based on various data sources. PrimeLocation does not warrant or accept any responsibility for the accuracy or completeness of the property descriptions, related information or Running Costs data provided here.





















.png)



