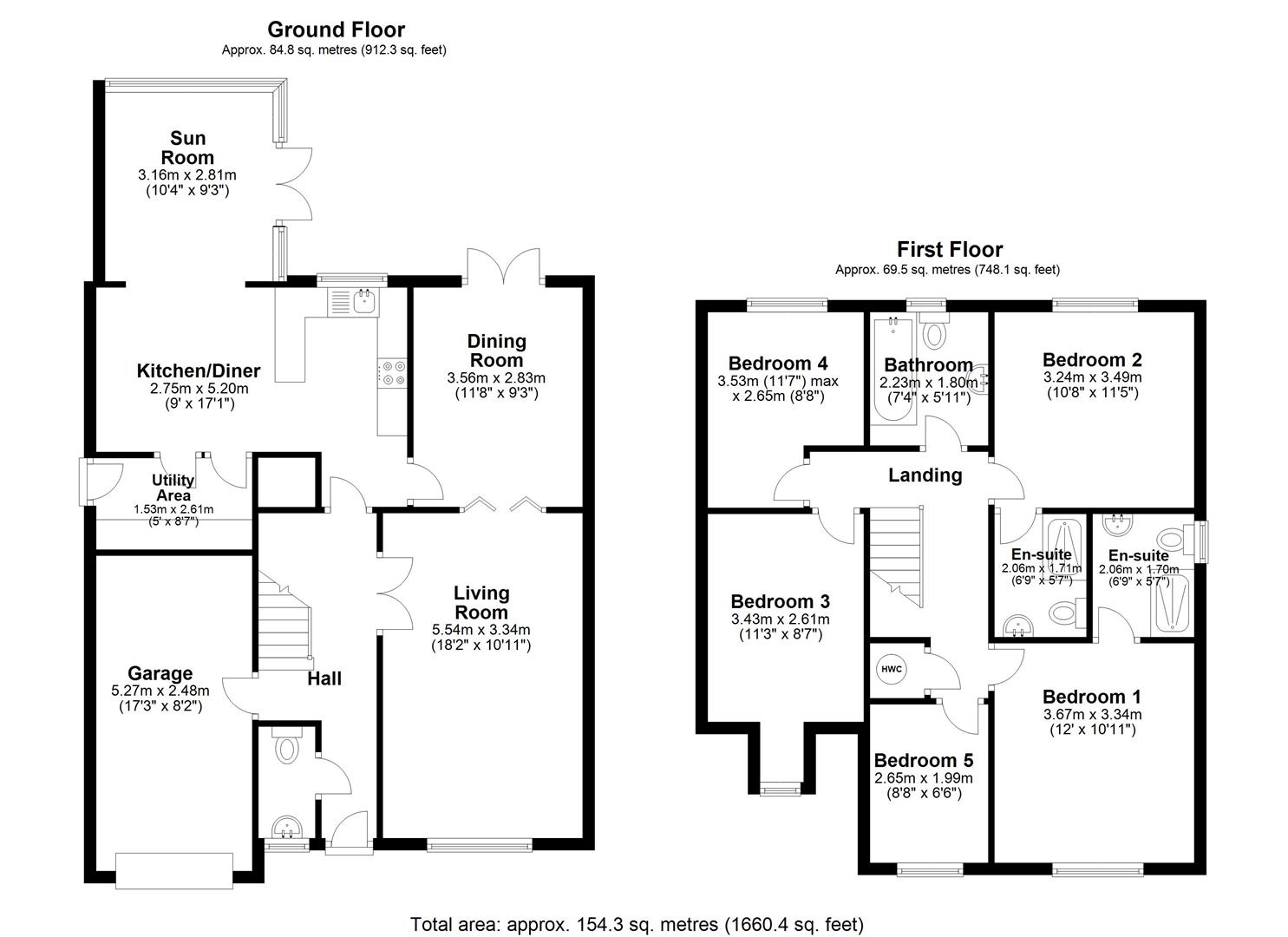Detached house for sale in Pontymason Rise, Rogerstone, Newport NP10
* Calls to this number will be recorded for quality, compliance and training purposes.
Property features
- Extended detached family home
- Three receptions rooms
- Open plan kitchen/ diner
- Ground floor W/C
- Four double bedrooms (two with en suites)
- Double driveway and single garage
- Sun room
- Generous garden space
- Highly sought after location
- School catchment area of bassaleg high school
Property description
Sage and co are pleased to present an executive style five bedroom family home in the highly sought after location of Pontymason Rise, Rogerstone. This stunning property offers spacious and comfortable living spaces for the whole family.
The generous family lounge is the heart of the home, featuring a central fireplace that adds warmth and character. A separate family dining room with French doors leading to the garden provides a perfect setting for family gatherings and entertaining guests. The open plan kitchen/diner is ideal for modern living and offers a stylish space for culinary enthusiasts. A single-story extension houses a beautiful garden/sun room, providing a tranquil retreat within the comfort of your own home. Step outside to the extensive rear garden, complete with patio, lawned areas, and planting spaces - perfect for hosting outdoor gatherings or simply enjoying the fresh air. Two of the bedrooms come with ensuite facilities, providing added convenience and luxury. Additional features of this impressive property include a ground floor W/C, a utility room for added practicality, a double driveway, and a single garage for parking and storage needs. Offering a perfect blend of elegance and functionality, this exceptional family home in Pontymason Rise, Rogerstone, is a rare find. Don't miss the opportunity to make this beautiful property your own.
EPC rating: Tbc
council tax band: G
Entrance
Enter through a PVC double glazed front door.
Entrance Hallway
Stairs to the first floor, central heating radiator, door accessing garage, doors to:
Ground Floor W/C
Obscure double glazed window to the front, low level W/C vanity wash hand basin, chrome finish towel central heating radiator.
Lounge (3.33 x 5.52 (10'11" x 18'1"))
Double glazed window to the front, central heating radiator, central electric fire place. Access to dining room and hallway.
Dining Room (3.56 x 2.83 (11'8" x 9'3"))
Double glazed" French" doors to the rear garden. Twin central heating radiator.
Kitchen/ Diner (3.53 x 5.19 (11'6" x 17'0"))
Open plan kitchen/ diner with a range of base and wall units, rolled edge work surface, Inset stainless steel sink unit with mixer tap over, Integrated eye level oven grill and microwave. Gas hob and extractor fan. Double glazed PVC window to the rear. Two central heating radiators.
Garden/ Sun Room (3.14 x 2.82 (10'3" x 9'3"))
Single story extension adjacent from kitchen/ diner. Double Glazed PVC windows and French Doors to the rear, central heating radiator, thermally insulated roof and ceiling to allow all year round use.
Utility Room (1.53 x 2.57 (5'0" x 8'5"))
Utility room offering ample cupboard space with inset sink unit, . Space for washing machine and tumble dryer. Access to side aspect. Wall mounted boiler, central heating radiator.
Stairs To First Floor - Landing
Central heating radiator, loft access with drop down ladder, partially boarded with power and light.
Bedroom One (3.65 x 3.34 (11'11" x 10'11"))
Double glazed window to the front, twin central heating radiator, access to shower en suite..
Ensuite
Part tiled three piece shower en suite off master bedroom comprising shower cubicle, low level W/C, vanity wash hand basin with cupboards under, tiled splash-back. Obscure double glazed widow to the side, central heating radiator.
Bedroom Two (3.24 x 3.49 (10'7" x 11'5"))
Double glazed windows to rear, twin central heating radiator. Door to ensuite.
En Suite
Three piece ensuite adjacent to second bedroom comprising shower cubicle, low level WC, vanity wash hand basin, twin central heating radiator.
Bedroom Three (3.88 x 2.59 (12'8" x 8'5"))
Double glazed window to the front, twin central heating radiator.
Bedroom Four (2.47 x 2.65 (8'1" x 8'8"))
Double glazed window to the rear, twin central heating radiator.
Bedroom Five (2.66 x 1.98 (8'8" x 6'5"))
Double Glazed window to the front, twin central heating radiator. Perfect as a multi-function room if working from home is required.
Family Bathroom
Panelled bath with mixer tap and shower over, low level WC, vanity wash hand basin with cupboards and shelving beneath, central heating radiator, obscure double glazed window to the rear, tiled floor.
Outside
Front: Double driveway offering off road parking for two family vehicles, shrubbed border to the side.
Side: Pedestrian access to rear.
Rear: Extensive sized patio laid with Indian sandstone, good size lawn leading to separate planting areas. And vegetable garden. Greenhouse to remain.
Tenure
We have been advised freehold.
Property info
For more information about this property, please contact
Sage & Co. Property Agents, NP11 on +44 1633 371718 * (local rate)
Disclaimer
Property descriptions and related information displayed on this page, with the exclusion of Running Costs data, are marketing materials provided by Sage & Co. Property Agents, and do not constitute property particulars. Please contact Sage & Co. Property Agents for full details and further information. The Running Costs data displayed on this page are provided by PrimeLocation to give an indication of potential running costs based on various data sources. PrimeLocation does not warrant or accept any responsibility for the accuracy or completeness of the property descriptions, related information or Running Costs data provided here.





































.png)

