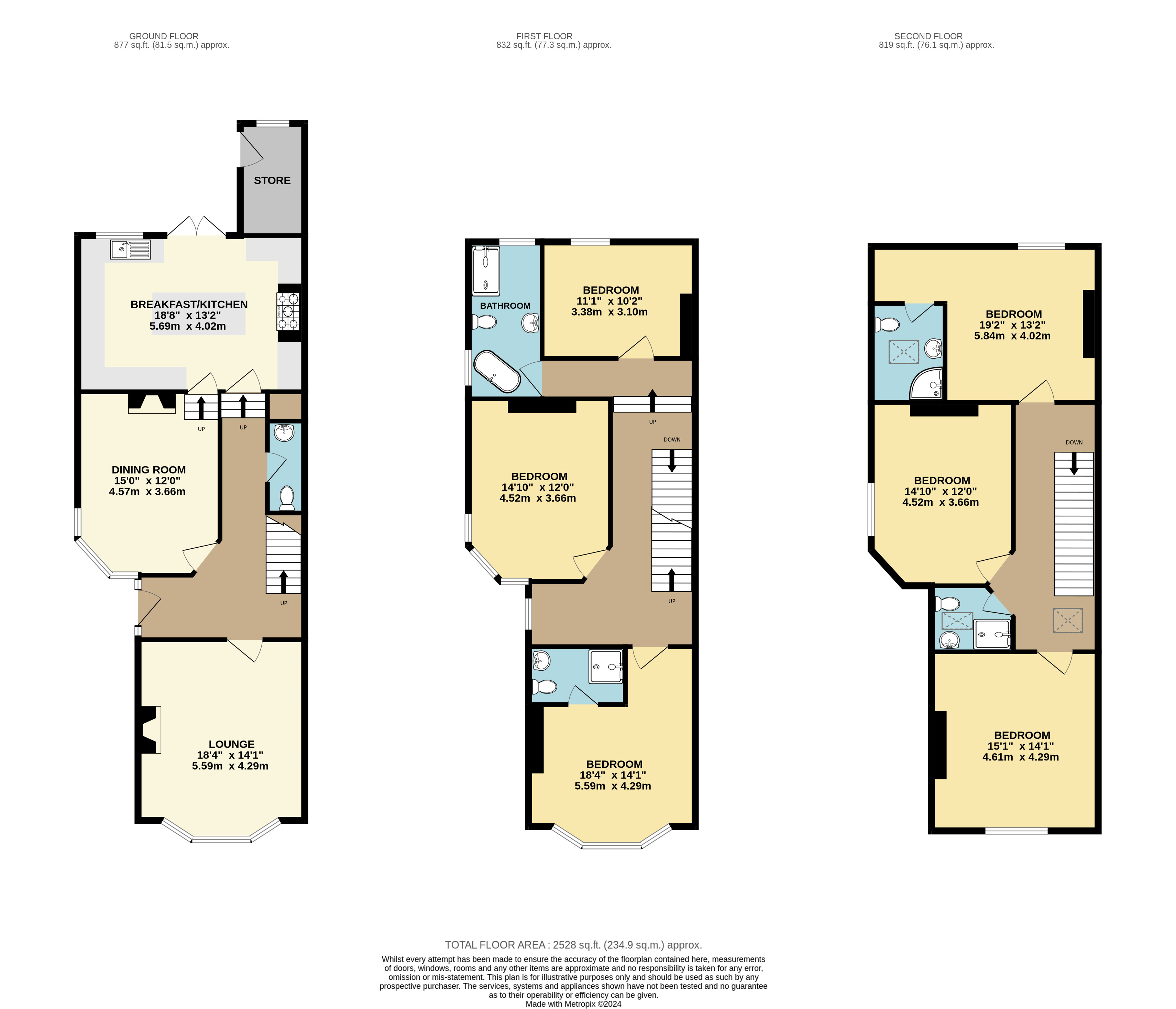Semi-detached house for sale in Spring Grove, Harrogate, North Yorkshire HG1
* Calls to this number will be recorded for quality, compliance and training purposes.
Property features
- Open house event this Sunday 7th July at 11AM - call to register
- Newly Installed Luxury Bathrooms
- Family Kitchen with Large Island
- Secure Parking and Garden
- 6 Spacious Bedrooms
- Convenient Town Centre Location
Property description
Overview
Open house event this Sunday 7th July at 11AM - call to register your slot to avoid disappointment.
A substantial stone-built semi-detached family home with an attractive garden, situated in this desirable town-centre location within walking distance of all amenities
This impressive property provides beautifully presented and spacious accommodation arranged over three floors. On the ground floor there is a generous tiled hallway, two reception rooms as well as a stunning open-plan dining kitchen with french doors leading to the garden, a separate dining room and downstairs WC.
On the upper floors there are six double bedrooms, a newly installed modern family bathroom, large shower room plus 2 further en suites. The property also has a large external store room, which provides useful storage space. At the rear of the property there is an attractive enclosed garden with grass, patio and parking area, and there is a further garden to front with planted terracing.
Spring Grove is a convenient location and quiet cul de sac within just a few minutes' walk of Harrogate town centre with its range of excellent amenities, including shops, bars and restaurants as well as excellent transport links, including Harrogate railway and bus stations. Offered for sale with no onward sales chain.
Council tax band: F
Entrance Hall
Entrance Hall
Lounge (5.59m x 4.29m)
Lounge
Dining Room (4.57m x 3.66m)
Dining Room
Kitchen (5.69m x 4.02m)
Kitchen
Bedroom 1 (5.59m x 4.29m)
Bedroom
Bedroom 2 (4.52m x 3.66m)
Bedroom
Bedroom 3 (3.38m x 3.10m)
Bedroom
Bedroom 4 (4.61m x 4.29m)
Bedroom
Bedroom 5 (4.52m x 3.66m)
Bedroom
Bedroom 6 (5.84m x 4.02m)
Bedroom
Property info
For more information about this property, please contact
Keller Williams, CM1 on +44 1277 576821 * (local rate)
Disclaimer
Property descriptions and related information displayed on this page, with the exclusion of Running Costs data, are marketing materials provided by Keller Williams, and do not constitute property particulars. Please contact Keller Williams for full details and further information. The Running Costs data displayed on this page are provided by PrimeLocation to give an indication of potential running costs based on various data sources. PrimeLocation does not warrant or accept any responsibility for the accuracy or completeness of the property descriptions, related information or Running Costs data provided here.





























.png)
