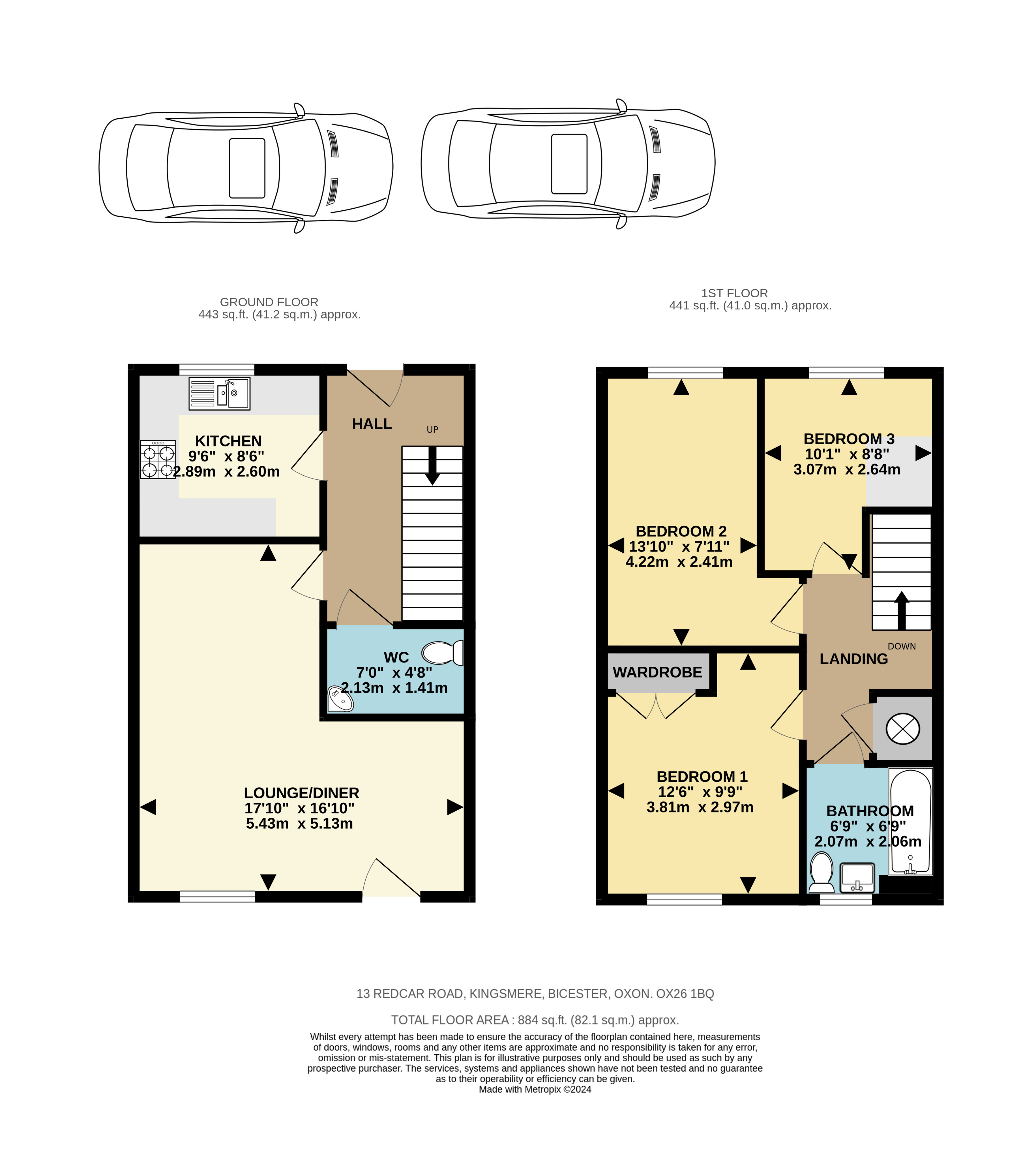Semi-detached house for sale in Redcar Road, Bicester OX26
* Calls to this number will be recorded for quality, compliance and training purposes.
Property description
*** 44% shared ownership ***
A three bedroom semi-detached with A deep hall and over-sized cloakroom which could double up as utility space, good sized garden and parking to the front for A couple of cars.
Key Facts for Buyers:
EPC: Rating of B (83).
Council Tax: Band C
Approx. £2,023.12 per annum.
Shared Ownership
The property is brought to the market as a shared ownership (leasehold) of 44%, through the freeholder, Bromford Housing. The leasehold is for a 125 year lease from 26.01.2017.
The rent payable to Bromford Housing is currently £514.68 per month.
Ground Floor:
Pitched open porch:
Outside courtesy light, post box, outside gas and electricity meter boxes, part glazed security front door to:-
entrance hall: 12’5 x 7’0.
Plain plaster ceiling, metal cased rcd/mcb electricity consumer unit, radiator, strip vinyl flooring, under-stairs recess, staircase, central heating thermostat.
Cloakroom: 7’0 x 4’7.
Plain plaster ceiling, extractor fan, radiator, sheet vinyl flooring, dual flush close coupled WC, pedestal wash hand basin.(N.B. With an adjustment to the plumbing and electrics this could also house a washing machine and/or tumble dryer.)
kitchen: 9’6 x 8’6.
Front aspect PVC window, plain plaster ceiling, sheet vinyl flooring, wall unit containing ‘Ideal Logic Combi ESP1 30’ boiler. Range of tall, base and wall units, roll-edge laminate worktops, laminate upstands, space for fridge/freezer, tall larder unit, 1000mm base, 760mm corner base with 300mm door, stainless steel and glass fan oven-grill, stainless steel 4-ring gas hob, stainless steel splash back, stainless steel extractor hood, 800mm corner base unit with 400mm door, space for washing machine, 600mm base unit, stainless steel 1½ bowl sink, space for dishwasher, 400mm base unit.
Lounge-diner: L-shaped 17’10 narrowing to 9’0 x 16’10 narrowing to 9’7.
Rear aspect PVC window, rear aspect PVC half glazed door, plain plaster ceiling, two radiators.
First Floor:
Landing:
Plain plaster ceiling, loft hatch, airing cupboard.
Bathroom: 6’9 x 6’9.
Rear aspect PVC window, plain plaster ceiling, extractor fan, chrome heated towel rail, vinyl flooring, bath with thermostatic shower over, sliding head support, screen, pedestal wash hand basin, dual flush close coupled WC.
Bedroom one: 12’6 x 9’9.
Rear aspect PVC window, plain plaster ceiling, radiator, built-in double wardrobe.
Bedroom two: 13’10 x 7’11.
Front aspect PVC window, plain plaster ceiling, radiator.
Bedroom three: 10’1 narrowing to 6’11 x 8’8.
Front aspect PVC window, plain plaster ceiling, radiator, bulkhead shelf.
Outside:
Front: Refer to photo.
Parking:
To the front for two cars in tandem.
Rear garden: Refer to photos.
Outside light, gate.
Property info
For more information about this property, please contact
Barton Fleming, OX26 on +44 1869 395996 * (local rate)
Disclaimer
Property descriptions and related information displayed on this page, with the exclusion of Running Costs data, are marketing materials provided by Barton Fleming, and do not constitute property particulars. Please contact Barton Fleming for full details and further information. The Running Costs data displayed on this page are provided by PrimeLocation to give an indication of potential running costs based on various data sources. PrimeLocation does not warrant or accept any responsibility for the accuracy or completeness of the property descriptions, related information or Running Costs data provided here.






































.png)
