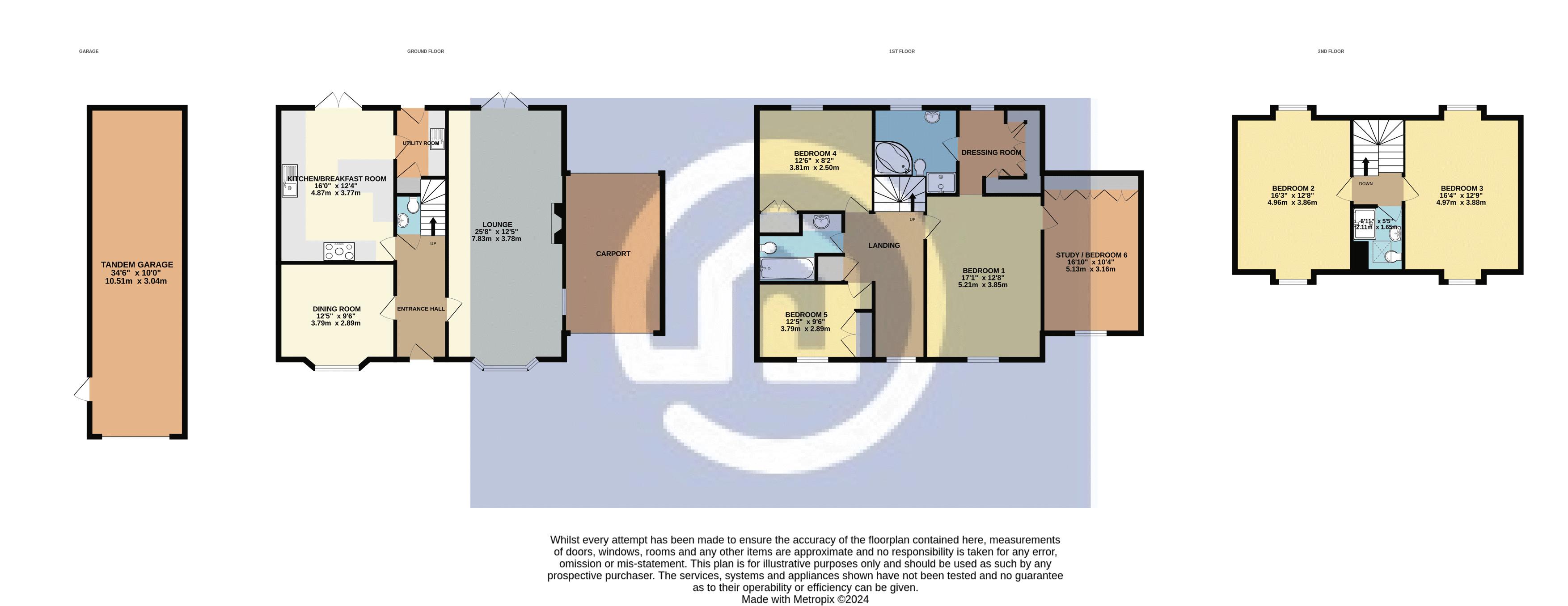Link-detached house for sale in The Dairy, Henlow SG16
* Calls to this number will be recorded for quality, compliance and training purposes.
Property features
- Link-Detached Family Home Offering Spacious Accommodation Spread Over Three Floors
- Peaceful Location At The End Of A Cul De Sac
- Tandem 34ft Double Garage And Carport
- Generous Plot Formed By Front And Rear Gardens Wrapped Around The Home
- Versatile Accommodation Which Includes Five/Six Double Bedrooms Along With Separate Reception Rooms
- Re-Fitted Kitchen/Breakfast Room Enjoying Views Over The Garden
- Dual Aspect 25ft Lounge
- Desirable Henlow Village Location
Property description
Situated at the end of a cul de sac is this spacious family home occupying a generous plot in the desirable village of Henlow. This stunning home boasts spacious and versatile living accommodation spread over three floors offering the ideal space for the modern family to grow. Externally the property enjoys gardens to the front and rear along with a gated driveway that leads to a detached "tandem" double garage.
Entering the home via the front door you are greeted by a welcoming hall with doors opening on to the ground floor accommodation and stairs rising to the first floor. To the front of the home is a bay fronted dining room and to the rear is a re-fitted kitchen/breakfast room with adjoining utility. Both the kitchen and utility room feature external doors opening on to the rear garden. The ground floor accommodation is completed by a cloakroom and a separate 25ft triple aspect lounge that enjoys views over the garden.
The first floor accommodation is arranged around a central landing with further stairs leading to the second floor. The first floor landing has doors opening on to the family bathroom along with three double bedrooms all of which feature built in storage. One of the three bedrooms accessed from the first floor is the principle bedroom suite which is split in to a bedroom area, dressing room and four piece en-suite bathroom. Adjoining the principle bedroom suite is a further room which is currently used as a study but would also make an ideal nursery space.
The second floor accommodation is also arranged around a central landing. On the second floor you will find two further double bedrooms along with a shower room that services the two bedrooms. Internal viewing is highly recommended to truly appreciate the space on offer with this stunning home!
The Dairy enjoys a pleasant location on the edge of the sought-after village of Henlow on the borders of Hertfordshire and Bedfordshire. Arlesey railway station is within easy cycling and walking distance at just under 1 mile away and has ample parking. Henlow has two highly regarded schools, three pubs including the gastro' Crown Public House and the award-winning real-ale Engineers Arms. The village also has numerous parks and open spaces popular with families and dog-walkers alike. Henlow plays host to a wide variety of sports clubs and facilities, children's activities and clubs, and social events including a bi-annual summer ball. The village has a number of local shops and businesses including a post office, hairdressers, Champneys health spa, and Lakeside fishing centre. For those wishing to explore the countryside there is a wide variety of bridleways and walks linking Henlow to neighbouring villages.
Disclaimer: Please note we do not test any fixtures, fittings, apparatus or services. Any interested parties should undertake their own investigation into the working order of these items. All measurements provided are approximate and photos are provided for guidance only. Potential buyers are advised to re-check the measurements before committing to any expense. Potential buyers are advised to check and confirm the EPC, estate management charges and council tax before committing to any expense. Floorplans are for illustration purposes only. Cooper Wallace do not verify the legal title of the property and the potential buyers should obtain verification from their solicitors committing to any expense.
Entrance Hall
W/C
Lounge (25' 8'' x 12' 5'' (7.83m x 3.78m))
Dining Room (12' 5'' x 9' 6'' (3.79m x 2.89m))
Kitchen/Breakfast Room (16' 0'' x 12' 4'' (4.87m x 3.77m))
Utility Room (7' 4'' x 5' 5'' (2.24m x 1.65m))
First Floor Landing (14' 3'' x 7' 4'' (4.34m x 2.24m))
Bedroom One (17' 1'' x 12' 8'' (5.21m x 3.85m))
Dressing Room (9' 5'' x 8' 2'' (2.87m x 2.49m))
En-Suite Bathroom (10' 5'' x 6' 6'' (3.18m x 1.98m))
Study/Bedroom Six (16' 10'' x 10' 4'' (5.13m x 3.16m))
Bedroom Four (12' 6'' x 8' 2'' (3.81m x 2.50m))
Bedroom Five (12' 5'' x 9' 6'' (3.79m x 2.89m))
Bathroom
Second Floor Landing
Bedroom Two (16' 3'' x 12' 8'' (4.96m x 3.86m))
Bedroom Three (16' 4'' x 12' 9'' (4.97m x 3.88m))
Shower Room
Carport
Tandem Garage (34' 6'' x 10' 0'' (10.51m x 3.04m))
Property info
For more information about this property, please contact
Cooper Wallace, MK40 on +44 1234 677944 * (local rate)
Disclaimer
Property descriptions and related information displayed on this page, with the exclusion of Running Costs data, are marketing materials provided by Cooper Wallace, and do not constitute property particulars. Please contact Cooper Wallace for full details and further information. The Running Costs data displayed on this page are provided by PrimeLocation to give an indication of potential running costs based on various data sources. PrimeLocation does not warrant or accept any responsibility for the accuracy or completeness of the property descriptions, related information or Running Costs data provided here.
































.png)
