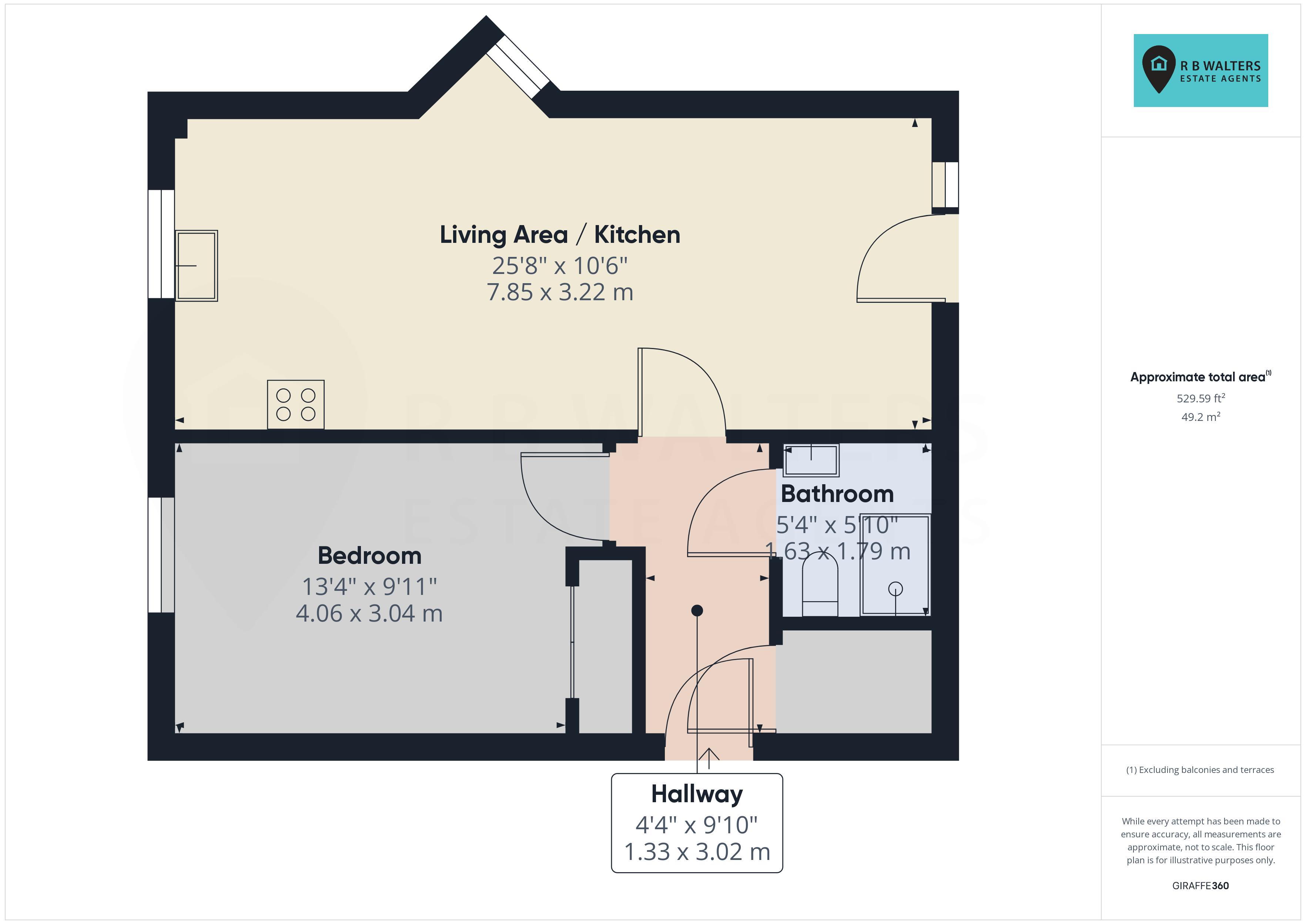Property for sale in Clementine Court, The Wheatridge, Gloucester GL4
* Calls to this number will be recorded for quality, compliance and training purposes.
Utilities and more details
Property features
- Over 55's Retirement Apartment
- Allocated Parking
- One Bedroom
- Very Well Presented
- Refitted Bathroom
- Communal Gardens
- 24 Hour Emergency Call
- Spacious Living Room
Property description
Spacious and well presented first floor flat available to anyone over 55 years of age and having allocated parking and communal gardens.
This property is ready to move in to with a bright clean decoration and a peaceful location towards the end of the Wheatridge in this McCarthy Stone development which was built in 2008. Suitable to anyone over the age of 55 the accommodation is spacious with a good size double bedroom, bathroom and a large open plan living room and fitted kitchen complete with integrated fridge, freezer, oven and washing machine. Outside there are communal gardens and an allocated parking space.
The Wheatridge is an attractive and quiet no through road located off of Painswick Road where there is a regular bus service to the city centre and train station. A local convenience store, doctors and petrol station are all within close proximity whilst the city centre itself is about two miles away.
Lease Details
The lease was issued in 2008 for a period of 125 years so has 109 years remaining. The annual service charge is £3393.02 for the year ending February 2025 and includes water rates, upkeep of communal gardens and repairs to internal communal areas, 24 hour emergency call system. The annual ground rent is £386.51 and is due to be reviewed in January 2038.
Services
Mains Electric
Mains Water (metered and included within the service charge)
Mains Drainage
Superfast Fibre Broadband Available
Entrance Hall
Living Room/Kitchen (25' 8'' x 10' 6'' (7.82m x 3.20m))
Bedroom (13' 4'' x 9' 11'' (4.06m x 3.02m))
Bathroom
Outside
Allocated Parking
Communal Gardens
Property info
For more information about this property, please contact
R B Walters Estate Agents, GL4 on +44 1452 679055 * (local rate)
Disclaimer
Property descriptions and related information displayed on this page, with the exclusion of Running Costs data, are marketing materials provided by R B Walters Estate Agents, and do not constitute property particulars. Please contact R B Walters Estate Agents for full details and further information. The Running Costs data displayed on this page are provided by PrimeLocation to give an indication of potential running costs based on various data sources. PrimeLocation does not warrant or accept any responsibility for the accuracy or completeness of the property descriptions, related information or Running Costs data provided here.




















.png)
