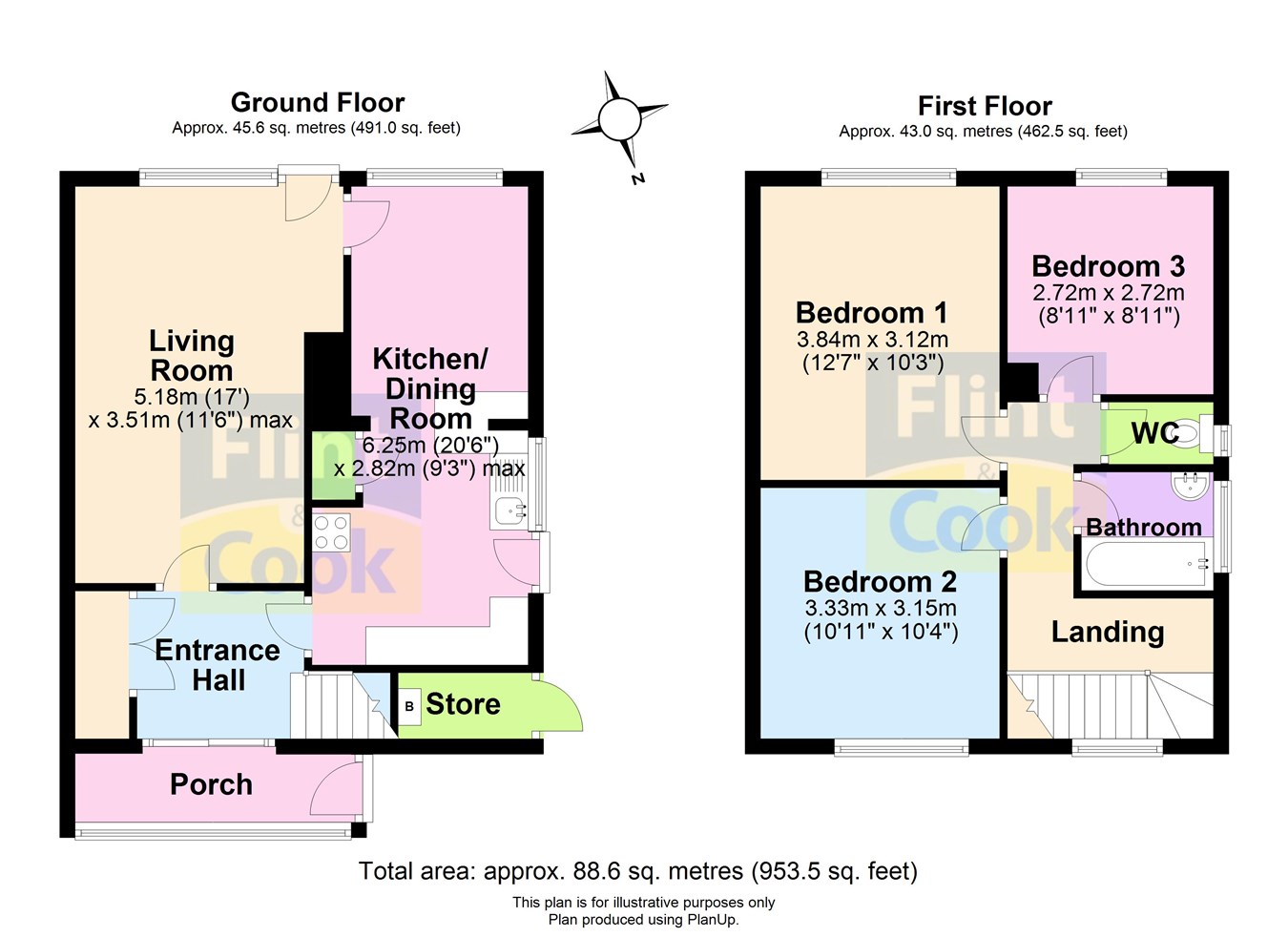Semi-detached house for sale in River View, Hereford HR2
* Calls to this number will be recorded for quality, compliance and training purposes.
Property features
- Well presented semi-detached house
- Quiet cul-de-sac position
- Off-road parking
- 3 Bedrooms
- South-west facing rear garden
- Garage
- Gas central heating
- Close to amenities
Property description
Glazed Entrance Porch
with partially glazed entrance door, laminate flooring with fully glazed sliding doors to
Entrance Hall
with fitted carpet, good size storage cupboard with double doors, radiator and door to
Living Room
with feature log effect fireplace with hearth and surround, laminate flooring, radiator, double glazed window to rear aspect and partially glazed rear access door. Door to
Open plan Kitchen/Dining Room
with tiled flooring, double glazed windows to side and rear aspect, radiator, tiled work surfaces, fitted wall and base units, sink and drainer unit, space for fridge freezer, space for cooker, space and plumbing for washing machine, in-built storage cupboard with shelving, external side access door and door to entrance hall. A staircase from the entrance hall leads to the
First Floor Landing
with fitted carpet, double glazed window to the front aspect, access hatch to loft space, door to
Bedroom 1
with fitted carpet, radiator, double glazed window to the rear aspect
Bedroom 2
with feature exposed floorboards, radiator, double glazed window to the front aspect
Bedroom 3
with feature exposed floorboards, radiator, double glazed window to the rear aspect
Separate WC
with double glazed window to side, low flush WC
Bathroom
with tiled flooring, partially tiled walls, double glazed window to side, pedestal wash hand basin, panelled bath with wall mounted electric shower and glass shower screen
Outside
To the front there is a concrete drive providing off road parking facilities for at least two vehicles with a front garden laid to lawn and enclosed by fencing and wall to the front. The drive continues up the side of the property where there is an externally accessed under stairs store cupboard containing the gas fired central heating combination boiler. There is side access to the rear garden with patio area with steps down to large rear law which is south-west facing providing an ideal sun trap. Garage with up and over door, personal door to the side with windows and power and lighting, with further storage to rear with window. Useful outside lights and outside tap.
Services
Mains water, electricity, drainage and gas are connected. Telephone (subject to transfer regulations). Gas-fired central heating.
Outgoings
Council tax band C - payable 2024/25 £2050.97
Water and drainage - rates are payable.
Money laundering regulations
Prospective purchasers will be asked to produce identification, address verification and proof of funds at the time of making an offer.
Viewings
Strictly by appointment through the Agent, Flint & Cook, Hereford.
Directions
From Hereford City centre proceed southwards along the A49 to the asda roundabout taking the first exit (A49) and immediately turn left onto Hinton Road. Continue straight over the first mini roundabout, straight over the second mini roundabout and then immediately turn left onto Putson Avenue. Take the next left turn onto River View, turn left again and number 74 is last property on the left hand side as indicated by the Agent's for sale board.
What3words: ///tribes.dunes.train
Property info
For more information about this property, please contact
Flint & Cook, HR4 on +44 1432 644355 * (local rate)
Disclaimer
Property descriptions and related information displayed on this page, with the exclusion of Running Costs data, are marketing materials provided by Flint & Cook, and do not constitute property particulars. Please contact Flint & Cook for full details and further information. The Running Costs data displayed on this page are provided by PrimeLocation to give an indication of potential running costs based on various data sources. PrimeLocation does not warrant or accept any responsibility for the accuracy or completeness of the property descriptions, related information or Running Costs data provided here.

























.png)
